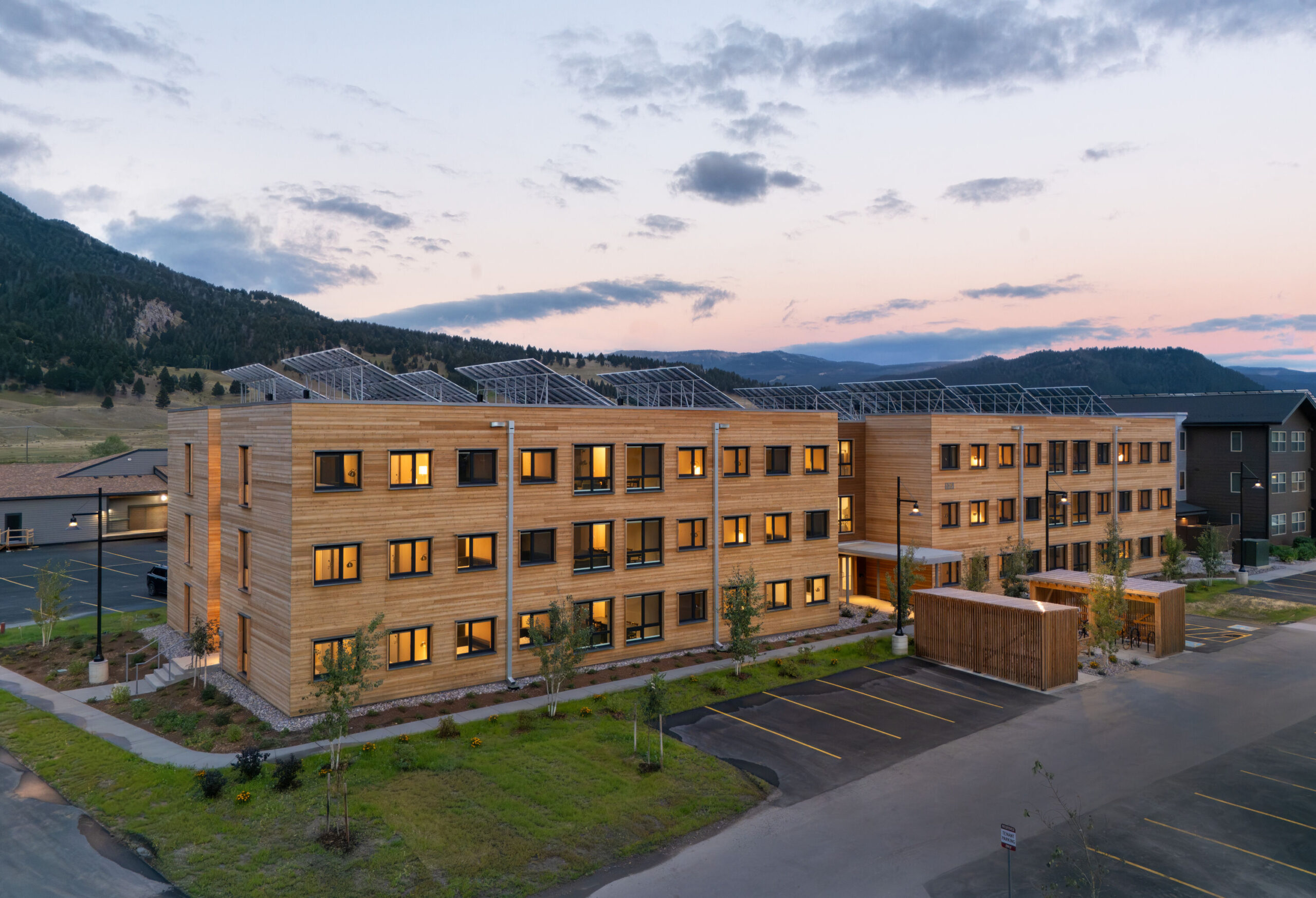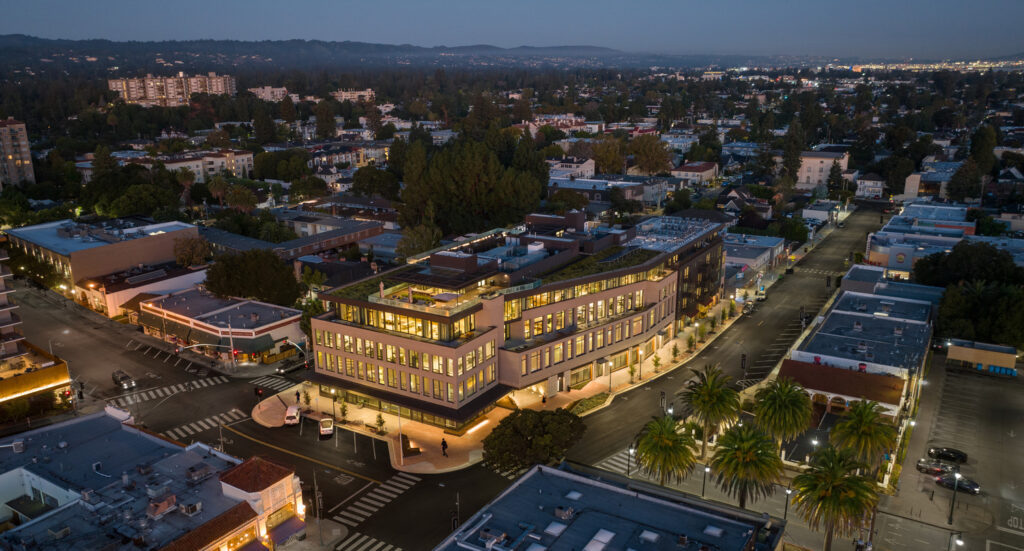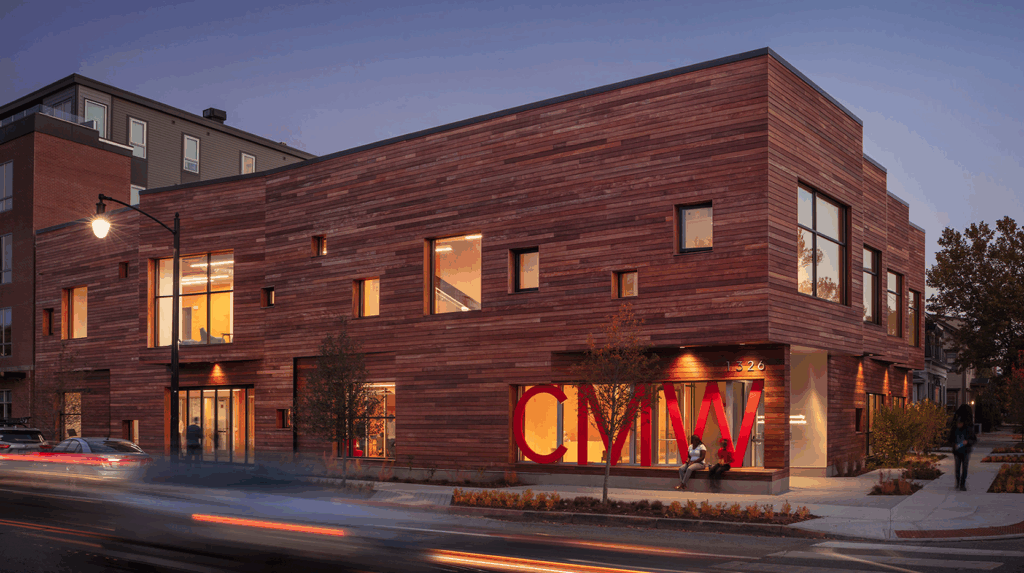When Chicago-based Harbor Bay Real Estate acquired a coveted corner lot adjacent to Cleveland’s well-known West Side Market, they embraced the opportunity to honor the cultural prestige of their historic surroundings. The resulting development will be the city’s first — and one of America’s tallest — mass timber building.
Mass Timber, Multifamily, Tall Wood
INTRO
Tall Timber Differentiates in Coveted Cleveland Locale
Tall timber designs are quickly gaining momentum as recent changes to U.S. building and fire codes permit the use of timber construction up to 18 stories tall. As AEC professionals vie for vertical bragging rights, mass timber building heights are reaching new records in places you might not expect.
Harbor Bay’s INTRO project is intended to spark anticipation, emotion and, ultimately, distinction among Cleveland’s competitive multi-family housing market. The 115-foot tall, 512,000 square-foot complex will offer 300 luxury apartments — many with unobstructed lake views and skyline — as well as an acre of public green space, 40,000 square feet of new ground-floor retail, and a top floor event venue with 55′ long roof trusses.

INTRO
“Our aim with INTRO was to be different and historic in our own right,” said Dan Whalen, vice president, Harbor Bay. In addition to its prime location, one of the project’s biggest differentiators, according to Harbor Bay, is mass timber. Eight of INTRO’s nine stories will be built with wood, surpassing the current eight-story U.S. record holder for tall mass timber construction, Carbon 12. (Ascent, a 25-story mass timber apartment tower under construction in Milwaukee, is scheduled for completion in the summer of 2022.)

INTRO
In 50 years, people will look at this building and know that it’s not just another apartment building. Timber helps us bring that to fruition.
Breaking Ground
Partnering with Chicago-based design firm Hartshorne Plunkard Architecture (HPA), being the first and the tallest mass timer structure in Cleveland was not the initial impetus for their design.
Whalen and team considered traditional concrete and steel construction, but quickly looked to mass timber as an opportunity to achieve a multitude of project goals.

INTRO
“Timber started out as an aesthetic differentiator,” said Whalen. “But as we studied it more and more, it became advantageous across a number of channels — from the constructability and the speed; the cleanliness of the construction site; and the renewability and sustainability of the material — the story just started to become so strong and powerful.”
Concept designs for INTRO began in April 2018, when 2021 IBC tall-timber code modifications were still in development. Working with organizations like WoodWorks, Whalen and HPA began the 18-month process of data collection and engineering tests, engaging directly with IBC code advisors and Cleveland building officials to allow for “an alternatively engineered design.” The team also hired a dedicated code consultant for the project, and engaged with structural engineering firms Forefront Structural Engineers and Fast + Epp.
The resulting mass timber structural system consists of 3,000 cubic meters of blond hem-fir and spruce trees harvested in the Austrian Alps. Eight of the nine stories, set atop a one-story concrete ground floor podium, will use mass timber, to achieve both structural and aesthetic ambitions. Trimming and assembly of timbers and steel connection parts occurred locally at Nova Steel, in the nearby St. Clair Superior Neighborhood. Each length of timber has steel plates or bracket-like “haunches” at the ends, which slide neatly onto bolts attached to previously assembled members.
Nearly half of the building’s interior surfaces will feature exposed structural wood, including precisely cut glulam beams and columns, as well CLT floors/ceilings in occupant bedrooms and living rooms. This approach was guided by an Alternatively Engineered Design report provided by Tom Vanover with the City of the City of Cleveland to allow construction of the tall wood building with exposed timber structure.
According to John Mitchell, associate partner for HPA, Cleveland code officials were excited about the prospect of a tall mass timber project; for everyone involved, the research and education process would prove to be an invaluable learning experience.

Other clients are looking at us as market leaders, they’re saying, ‘How do we do this with our site?'”
“In addition to being the first, we were all just excited to do the work,” said Mitchell. “Now that we have this wealth of information and knowledge about mass timber construction, other clients are looking at us as market leaders and experts in this niche. They see what we’re doing and they’re saying, ‘How do we do this with our site?’” said Mitchell.

INTRO
With an anticipated completion date of Spring 2022, the team is currently in the process of documenting the project, cradle to grave, to build a clear narrative of the results.
“We continuously are innovating even during the construction process,” added Whalen. “We are taking copious notes and learning on the fly so that we can innovate taller and faster down the road. We want to develop timber buildings almost exclusively moving forward. The cities that we are working with are all salivating at the idea of having large scale timber projects.”

INTRO
Doubling Down on Design
The Cleveland multifamily sector has proven to be resilient in the aftermath of COVID-19. Development activity remains high in the submarket, and units under construction represent over 70% of new supply market-wide. Of last year’s deliveries, 88% are located in downtown Cleveland. Standing out within this market, Whalen said, meant doubling down on design, and the team’s efforts are already paying dividends.
One major benefit, they note, is speed of construction. According to Harbor Bay, INTRO’s construction time has been about 25 percent quicker than typical concrete or steel construction.
“We found that timber goes up a lot faster than steel or concrete,” added Mitchell. “Being able to tell our clients that they can reduce their costs by reducing their construction time has become a really compelling story.”
“The savings and the benefit come from how streamlined the workflow is and how well you manage just-in-time delivery and alignment of the trades that follow, ” added Whalen. “That’s where you really see the benefit, efficiency and cost savings.”
Talk of the Town
In addition to streamlined construction schedules, Whalen is seeing “extreme interest” from potential retailers and tenants with little marketing activity on his part. He also expects the property to garner peak lease rates. INTRO’s much-anticipated roof-top event venue also is booking up for weddings, conferences and next year’s NBA All Star weekend.
“We are the talk of the town, and one of the most anticipated projects in quite some time,” said Whalen. “When people walk by and see the building, it feels unique and special. They don’t quite know what it is, but they know that it doesn’t feel like anything else.”
Learn more about INTRO in this Q+A with developer Dan Whalen.
Project Details
- Architect
- HPA
- Developer
- Harbor Bay Real Estate
- Location
- Cleveland, OH
- Completion Date
- Spring 2022







