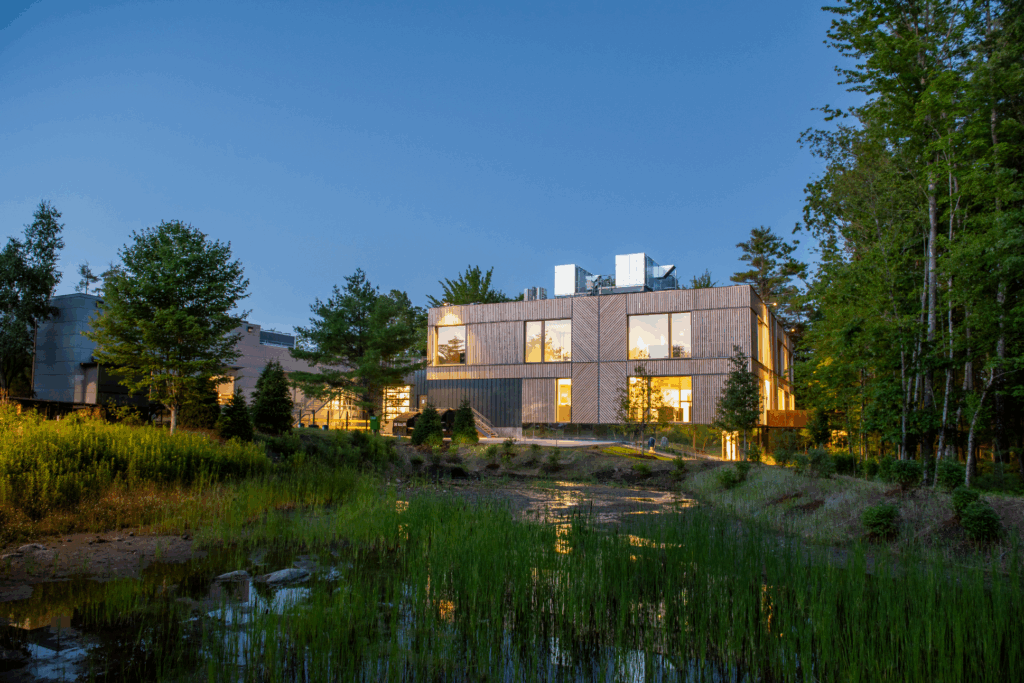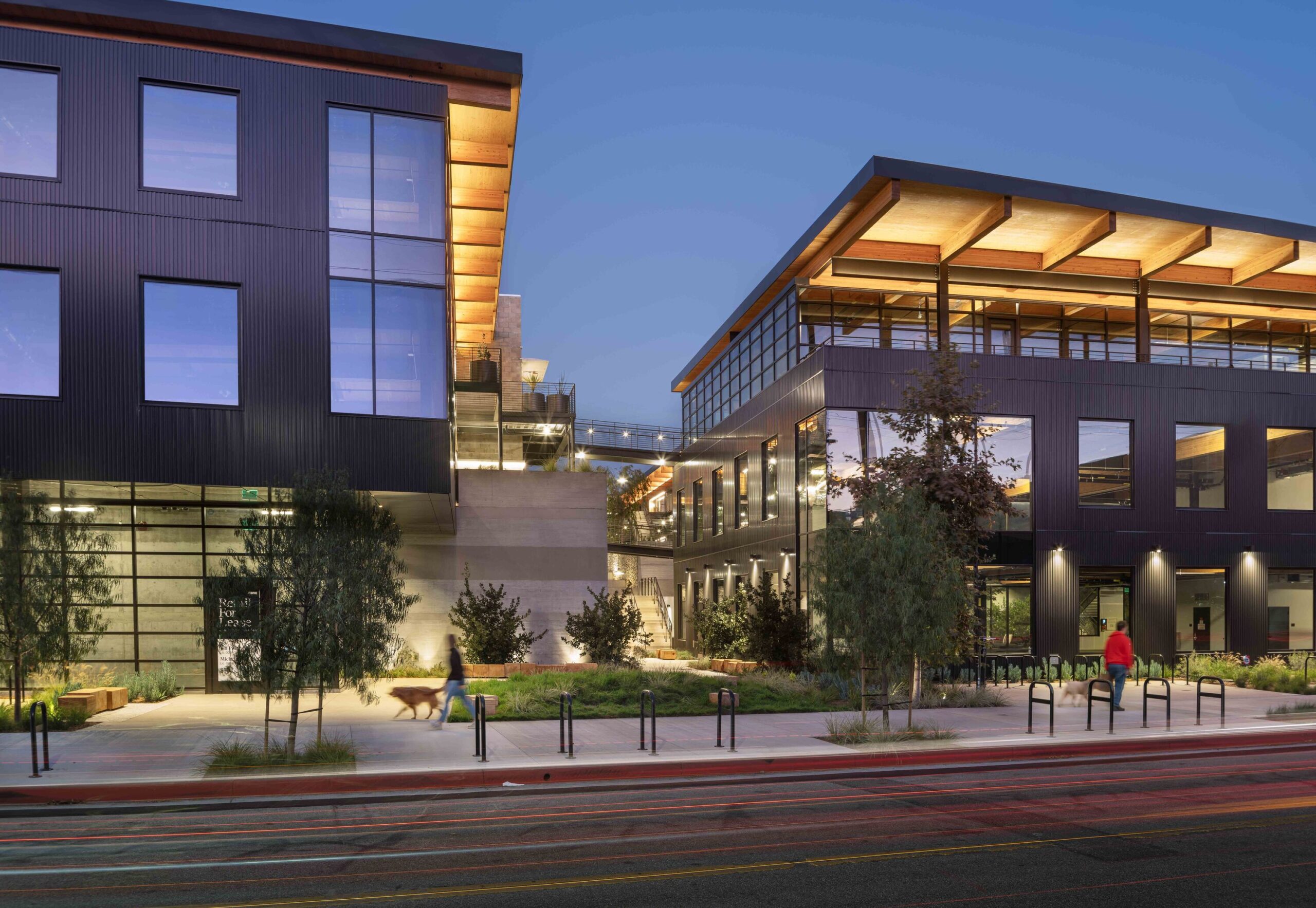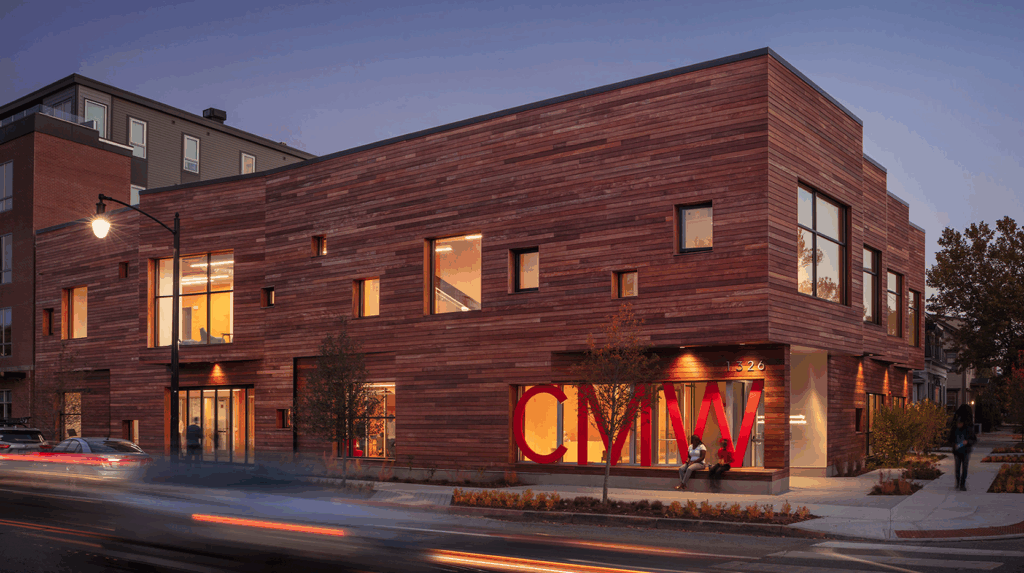According to a recent article on CNMBC.com, “while office vacancies have soared as employers prepare for a distributed workforce, the industrial market is hotter than ever due to a pandemic-fueled surge in e-commerce. Vacancy rates in industrial buildings are near a record low, and new warehouses can’t get built quickly enough to meet the needs of makers and manufacturers. This positive disruption is prompting elevated, versatile building designs that combine creative maker spaces with community-driven retail and flexible co-working accommodations.
Commercial, Mass Timber
Outpost
Outpost Brings Modern Mass Timber Design to Industrial Waterfront
The marriage of light industrial, commercial and multi-family mixed-use developments is gaining traction across the United States as developers seek to maximize land use and revitalize historically industrial neighborhoods.
Outpost in Hood River, OR, is a direct reflection of the latest CRE trends. The phased, mixed-use commercial project from Key Development merges recreation, retail and work environments “to foster and reinforce a sense of community.”
The waterfront site, formerly home to an abandoned EXPO center and largely underutilized by the public, is now a recreational area coexisting with new commercial and communal spaces. It is also the first mass timber project constructed under new mixed-use zoning guidelines in Hood River.

“The most recent decade of industrial uses are perhaps sexier to the general public with things like brewing, coffee-roasting and soft-goods prototyping,” shared Claudia Munk-von Flotow. “We’re using architecture and site planning to showcase these industries. The result is symbiosis between industrial and retail.”
What makes Outpost unique is its inverted and exposed industrial design – moving traditional street-level retail to a shared second floor experience where tenants and guests can mingle with makers and retailers while enjoying waterfront views from an elevated vantage point.
Outpost’s two 15,000-square-foot, three-story buildings are joined by a central public plaza that includes a central elevator, outdoor fireplace and partially-covered pavilion offering communal seating. Skylab designed the buildings with a double-height observation deck and generous outdoor connections, providing visual access to the day-to-day activities of the industrial areas.
“We’re seeing this convergence of processes and activities that previously were separated or decentralized,” said Grubb. “Now everyone is in the same house, making and enjoying things together. I think people are thirsty for the authenticity of that experience.”

Outpost
The outdoor plaza serves as a critical community hub for building occupants and guests, playing host to lunch gatherings at the Ferment Brewing Company, socially distanced meetings for CENTRL office tenants, and outdoor fitness from the local yoga studios, even spurring new business development.
“The porch concept has served as a mixing space for people who live, work and visit Outpost. We created a place for people to really experience the waterfront and all it has to offer.” continued Brent Grubb. A shared elevator and amenities, combined with the natural daylighting of the courtyard, also served as cost-saving strategies for Skylab.

Outpost

The mix of a central office and small businesses has created its own community.”
Local Adaptation
Another differentiator of Outpost is its emphasis on locally-sourced timber. The buildings are constructed almost exclusively from wood, including glulam beams and exposed Douglas fir decking.
A multifaceted façade incorporates naturally-finished, clear-sealed cedar on the ground floor and stained cedar cladding on the upper two floors. Custom, industrial-size operable wood-framed windows from Sierra Pacific further differentiate the property and enhance its voyeuristic retail experience.

Outpost’s unique façade was designed to demonstrate how various wood species can live together harmoniously, serving as a metaphor for the property’s diverse tenant base. The industrial-grade finishes and durability of wood also provide protection from the harsh waterfront elements, Grubb shared.
“Our goal was to use as much wood as possible. That shift has been driven by sustainability, by cost and by the beauty of wood itself.”

Outpost
Inside, the simple, glulam beam structure provides flexibility to reconfigure the space as tenants cycle in and out – a benefit of mass timber’s modular qualities that is critical for Key Development as they seek to maintain long-term occupancy for a wide range of tenants.
According to Munk von-Flotow, mass timber accommodates interior redesigns more efficiently, making it easier to find replacement tenants with zero tenant-improvement dollars and premium lease rates.
“If you’re trying to build a sustainable building, it should be one that can accommodate a range of uses over time, and adapt to real estate and business trends,” said Munk-von Flotow. “The beauty of the wood-framed building is that it can accommodate a range of uses and very little as required to make the next round of users.”

Prototypical Design
For both Skylab and Key Development, Outpost represents a new prototype of wood structure that can redefine industrial commercial buildings as warm and sustainable spaces that engage people and elevate the process of making.
“We tried, in a sense, to use a humble approach with standard materials and conventional systems, but at an elevated level,” explained Grubb. “As a palette, it’s pretty accessible for other locations and other developers to use a similar approach. We are moving from a history of a working industrial waterfront to a waterfront where people can engage directly with makers. I think that’s the nexus of a lot of cities going forward.”
“We are balancing the needs of various constituents in this space and there is certainly a lot of potential to replicate and evolve this prototype,” added Munk-von Flotow.
“We’re creating wood buildings because there are environmental, economic, and local industry benefits, but in the end, a wood building feels good inside, and that’s what people want. That’s what allows for the adaptation of uses over time — through pandemics through recessions, business closures etc. — and that’s the kind of the sweet spot that we have found here.”

Phase two of the Outpost project would include two additional buildings to complete a 60,000 total-square-foot building complex. This part of the project is currently on hold pending permitting and other factors.
Learn more about Outpost in this Q+A with principal Brett Grubb..
Project Details
- Architect:
- Skylab
- Client:
- Key Development
- Completion date (Phase One):
- TBD
- Location:
- Hood River, Oregon
- Size:
- 26,033 square feet
- Material:
- Glued-laminated Timber (GLT) and Exposed Decking
- Application:
- Mixed use industrial/commercial





