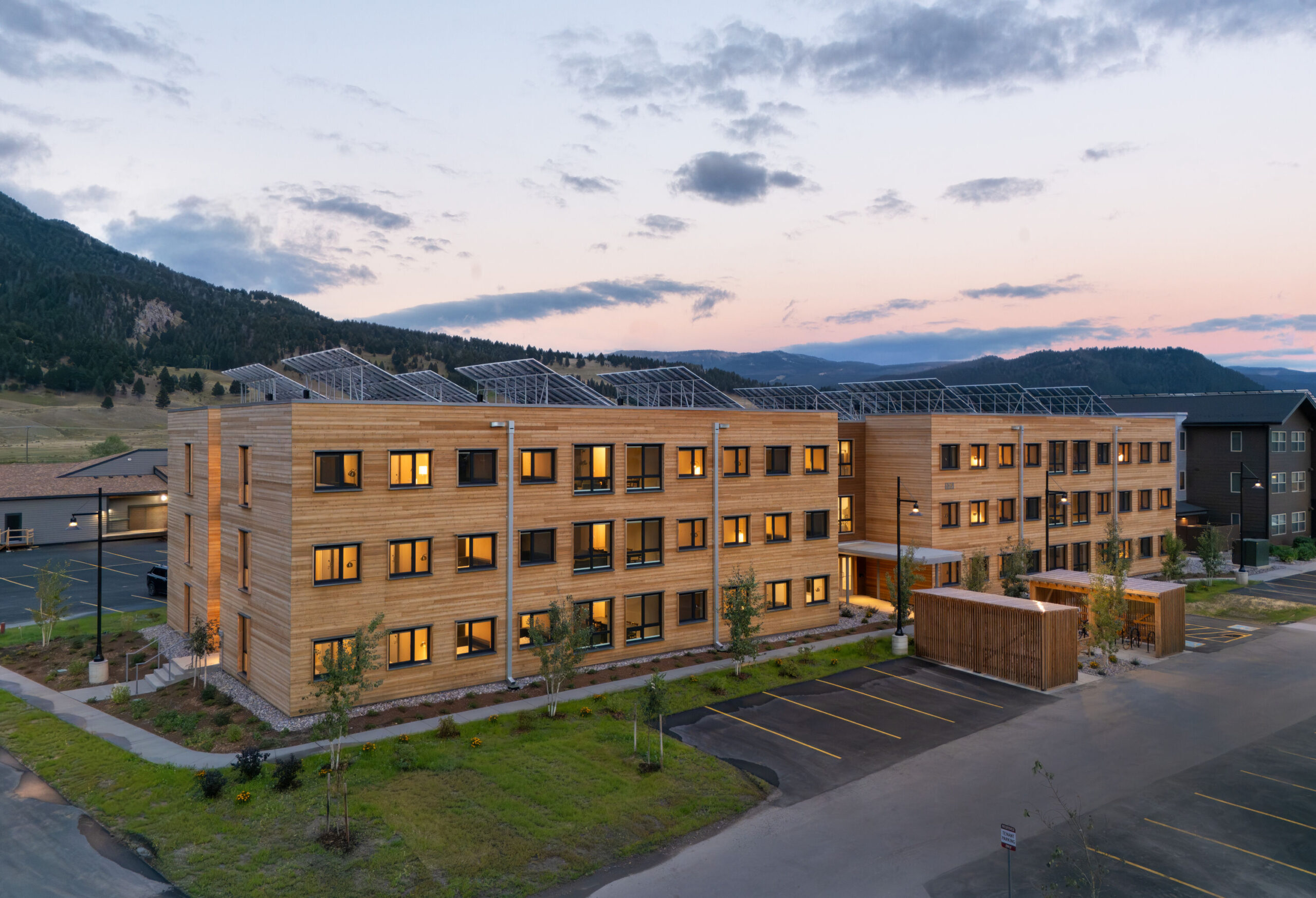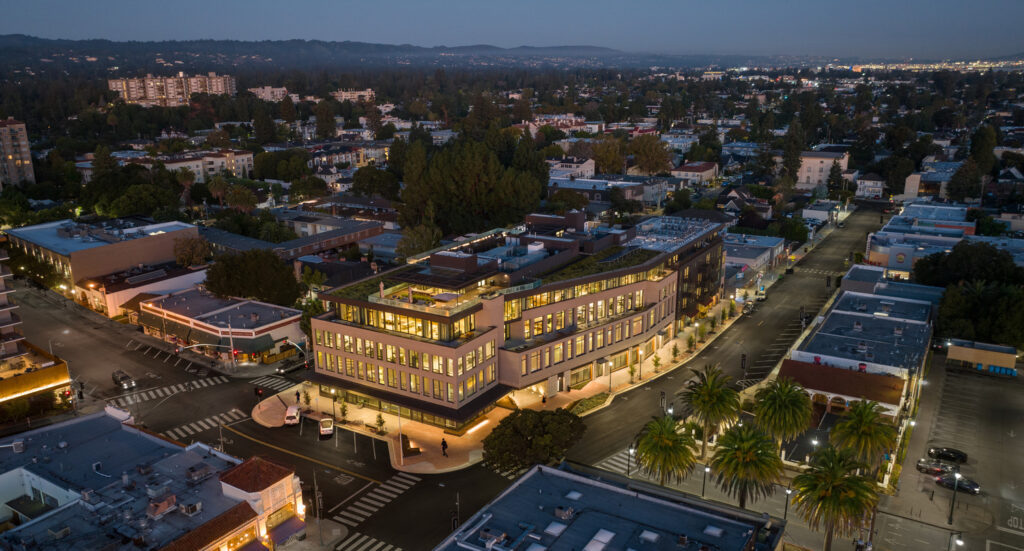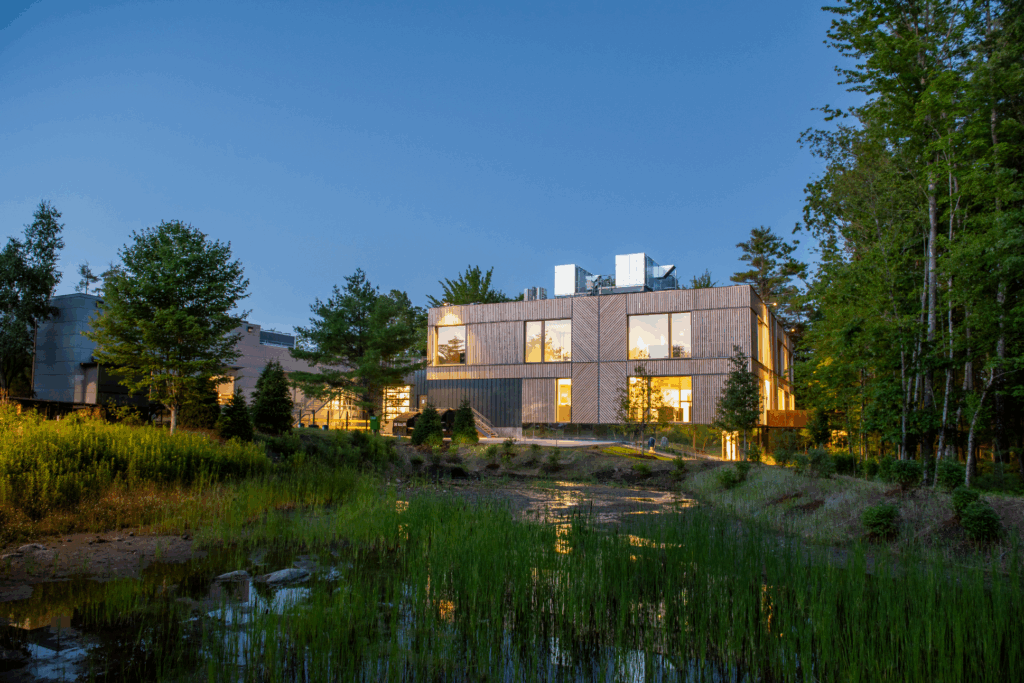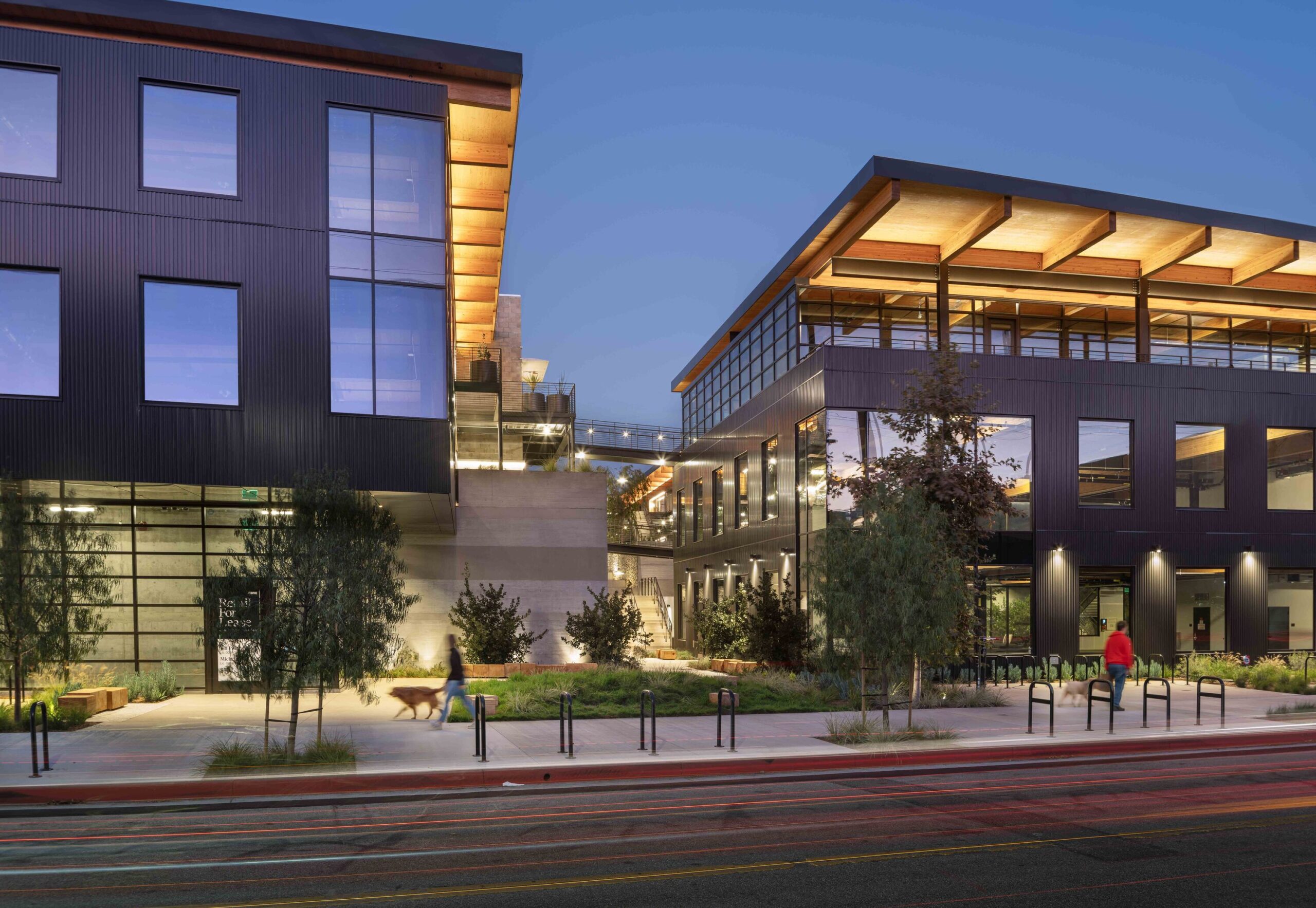“In 2017, I saw the renderings for River Beech Tower—a conceptual tall timber design by Perkins&Will—and it was a revelation that not only was it possible to build a highrise with wood, you could also expose that structure inside, making the visual experience for the occupant incomparable,” said Gokhman.
To achieve that vision, the project team set out to expose the mass timber structure of the multifamily high-rise—constructed from cross-laminated timber (CLT) slabs and glulam columns/beams—wherever possible in the 259-unit residential development. In addition to Ascent’s residential units, the building also includes ground-floor retail, a seventh-floor wellness and fitness center, a 45’ pool with retractable glazing to bring the feeling of the outdoors inside, and a 25th-floor 360-degree rooftop community space with panoramic views of Milwaukee and Lake Michigan.


















