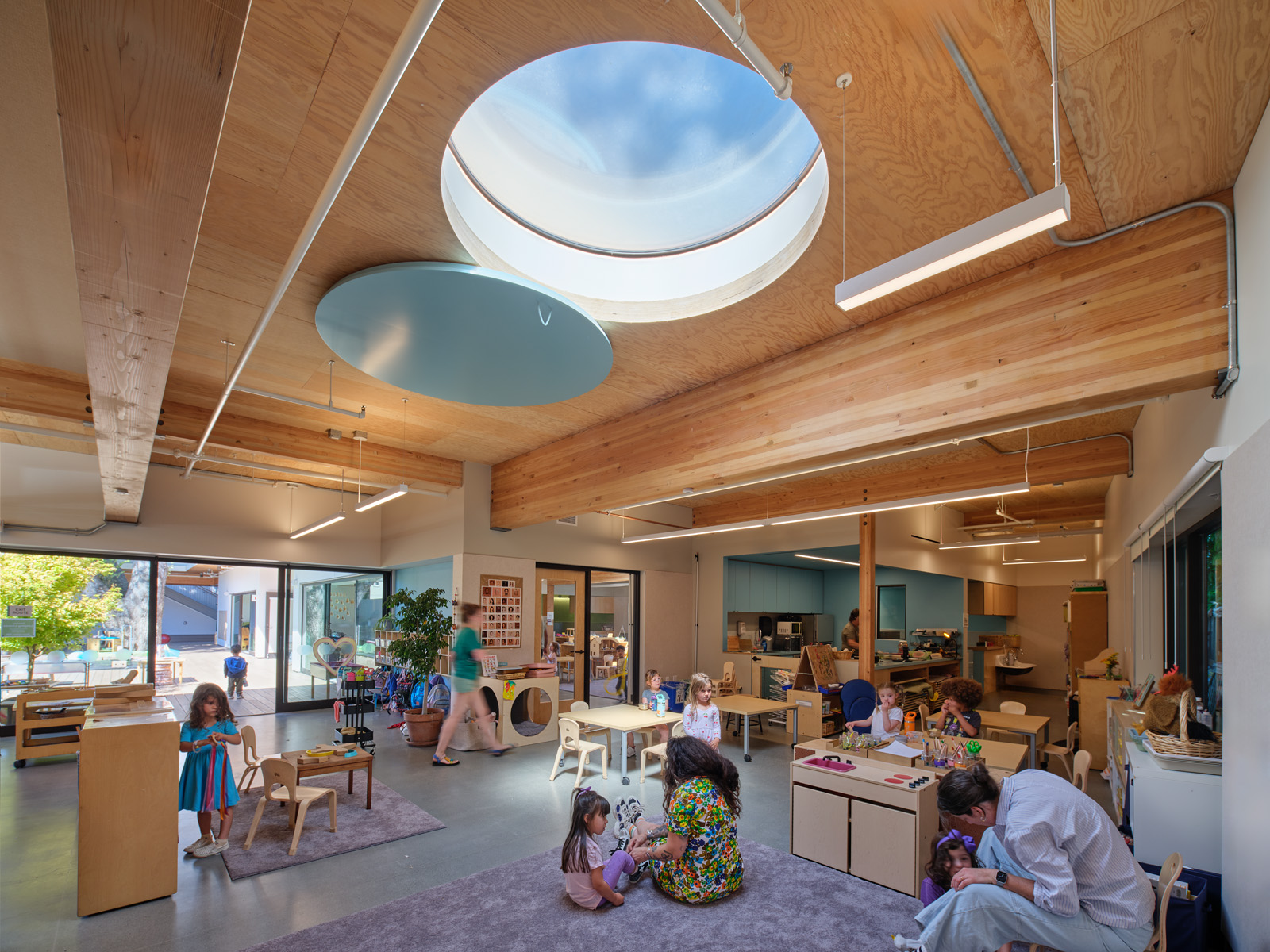Education, Mass Timber
Elevating Play: Mass Timber and Prefab Wood Builds a Better Preschool
When tasked with designing a new Early Childhood Center for the Children’s Day School in San Francisco’s vibrant Mission District, Jensen Architects turned to the nimble efficiency of prefabricated mass timber and panelized wood construction. The result is a warm, playfully modern indoor-outdoor learning space that maximizes natural light, embraces organic materials, and offers lasting flexibility for generations to come.
Prefab Wood Delivers a Play-Filled Rooftop
“We set out to give the preschool a permanent home without losing what mattered so much to them: their precious outdoor play space,” says Mark Jensen, architect and founding principal of San Francisco-based Jensen Architects.
To preserve as much outdoor play space as possible, the design team took a simple yet inventive approach by placing the playground on the roof: “In a dense urban setting, every square foot counts, so we looked up instead of out, reclaiming what was lost on the ground by lifting play up—a perfect balance of loss and gain,” Jensen says.
A lightweight prefab mass timber and glulam roof structure, paired with panelized wood walls, enabled faster installation while bringing warm, exposed wood into the classrooms of the preschool. The design team conducted a thorough analysis of potential structural systems for the new preschool building, ultimately ruling out concrete and steel and choosing a mass timber roof deck and light-frame shear walls.

Children’s Day School

Children’s Day School
It was an approach that afforded the flexibility needed to preserve two 100-year–old trees on the site—a rarity in a younger city such as San Francisco—with access and connection to nature and the outdoors becoming a central goal of the project. The building’s massing is carefully arranged around the existing trees, allowing them to thrive as integral elements of the preschool’s design. A central courtyard weaves around the largest elm, making it a natural focal point for the school.
“The existing elm tree was a key driver for how the building wraps around the site,” says Yusheen Yang, associate with the firm. “A ton of effort went into preserving it—hand digging around the roots, working closely with an arborist, and ensuring it remained a thriving part of the courtyard. The decision to use mass timber was an extension of that connection to nature—bringing warmth and sustainability into the classrooms while making the building itself feel like an extension of the landscape.”
Jensen explained that using mass timber also helped speed up construction and made it easier to access a tight construction site, while minimizing disturbances to the wider campus. “Since this was an occupied campus, we wanted to get as much done over the summer months as possible,” he said. By prefabricating many of the light-frame wood components offsite and assembling them quickly onsite, the team was able to finish faster, within a single summer—and ultimately save on schedule and labor, as well as disruption.

Children’s Day School

Children’s Day School

Children’s Day School
Exposed Mass Timber and Passive Design Draws Nature Indoors
Inside, the school’s design prioritizes flexible, engaging spaces for early childhood learning, incorporating biophilic design strategies including exposed wood, natural materials, and ample views to the outdoors through its continuous clerestory windows.
“Since the school has opened, teachers have commented on how much they love the materiality of the space and the warmth that the wood brings to the classrooms,” Yang says.

Children’s Day School
The facility, part of a larger K-8 grade student campus, serves preschool, transitional kindergarten, and a flex classroom for older students, with spaces tailored to each age group’s needs, designed through close collaboration with teachers.
Classrooms are organized into learning zones for subjects like science, dramatic play, and sensory learning. Natural materials and radiantly-heated floors create a calm environment, while accent colors give each room its own identity. Outdoor spaces—including the rooftop play yard, a courtyard, and gardens—offer room for exploration, with the playgrounds designed to support different stages of motor skill development.
By focusing on access to the outdoors, the design team also found opportunities to bring in daylight and fresh air to cool the building, Yang says. “We provided cross-ventilation opportunities in the form of operable windows on either side, sliding doors, and a real emphasis on opening up to the natural landscape.” A circular skylight in each classroom also allows daylight into the space, but can be closed with a cover mounted on track should the sun angle be too direct, or for more focused activities like video watching, or, more importantly given the age of the students in question, nap time.
Yang also noted that using wood was a natural choice for its sustainability benefits, reducing embodied carbon compared to other materials. She explained that while mass timber itself is a lower-carbon option, much of the project’s embodied carbon savings also came from careful adjustments to the concrete mix—and the fact that the lighter wood roof required less concrete in the building’s foundation.

Children’s Day School

Children’s Day School
The expressive mass timber structure, abundance of wood, and strategic use of calming earth tones also make for a more subtle, calm play experience. “A lot of school construction either feels too generic or leans into a primary color palette that tries too hard in our view,” Jensen says. “Our client wanted a space that was warm, inviting, and composed of materials that would appeal to kids and adults alike.”
He adds: “This building was designed to be a teaching tool in itself—not just a place to learn, but something that embodies principles of sustainability, adaptability, and engagement with the environment. We hope the experience of this space will stay with the children who grow up in it.”

Children’s Day School
Project Details
- Project Name:
- Children’s Day School
- Location:
- San Francisco, CA
- Architect:
- Contractor:
- Structural Engineer:
- Landscape Architect:
- Timber Products:
- Size:
- 8,000 square feet









