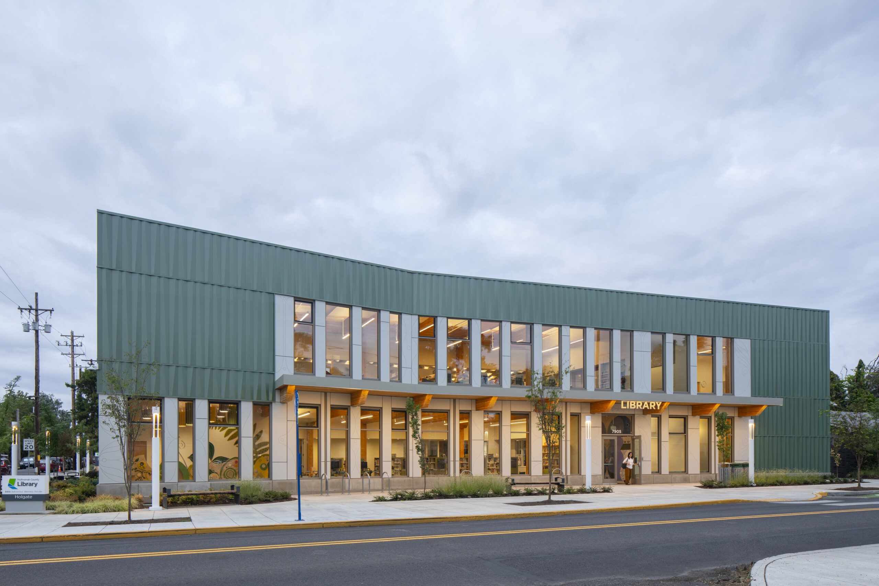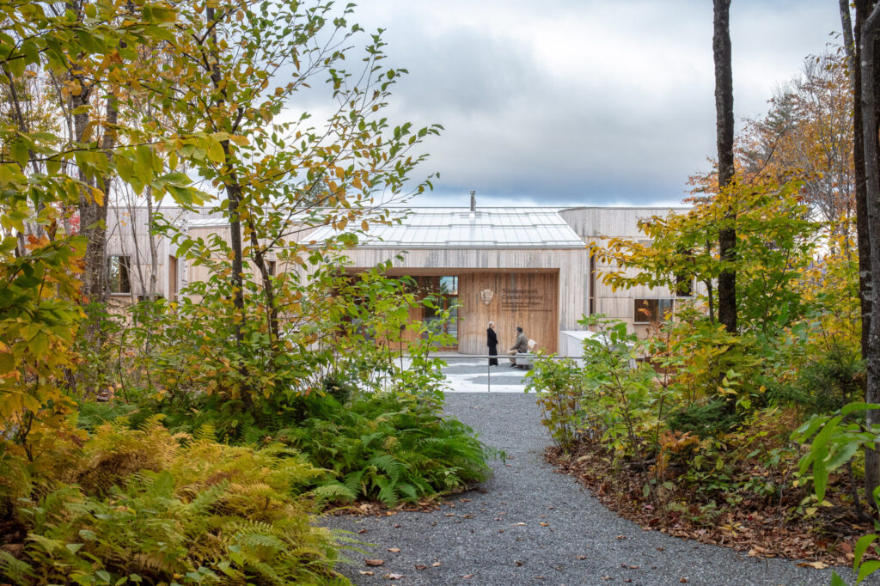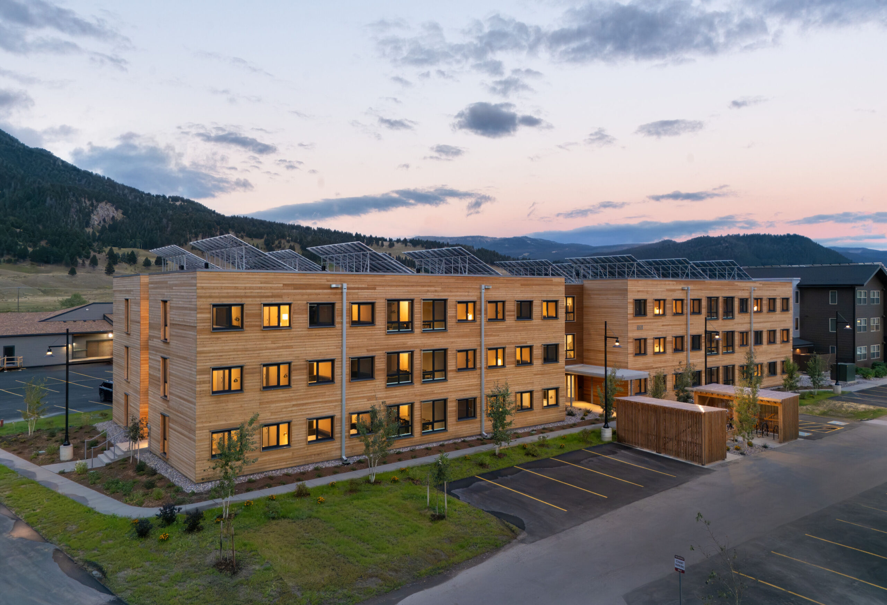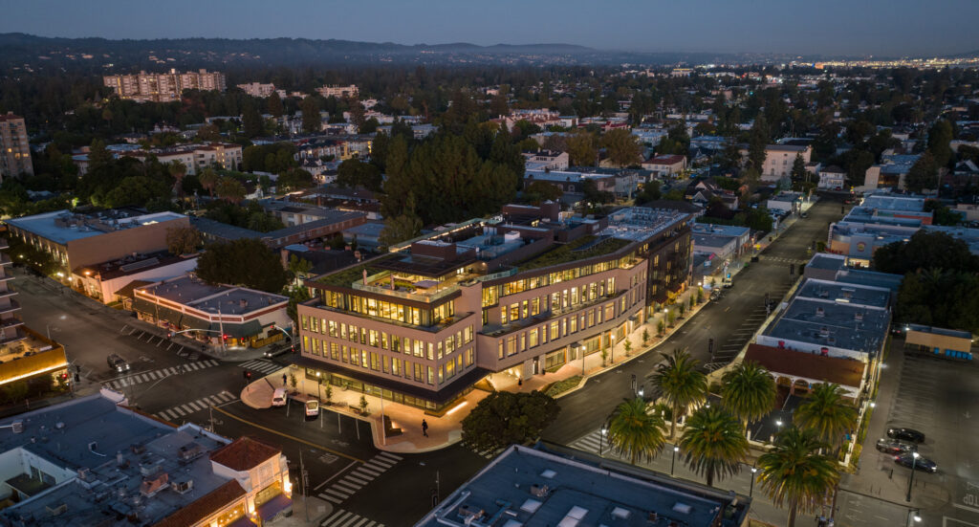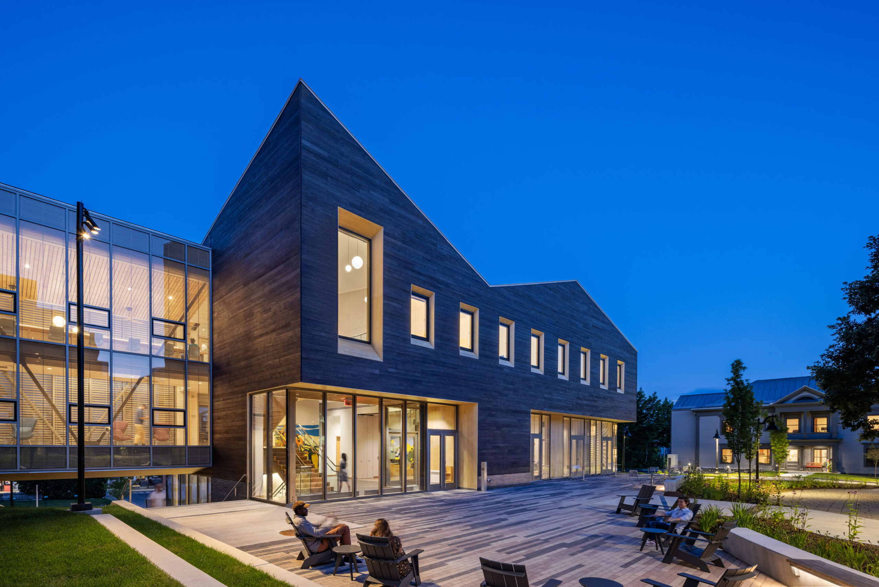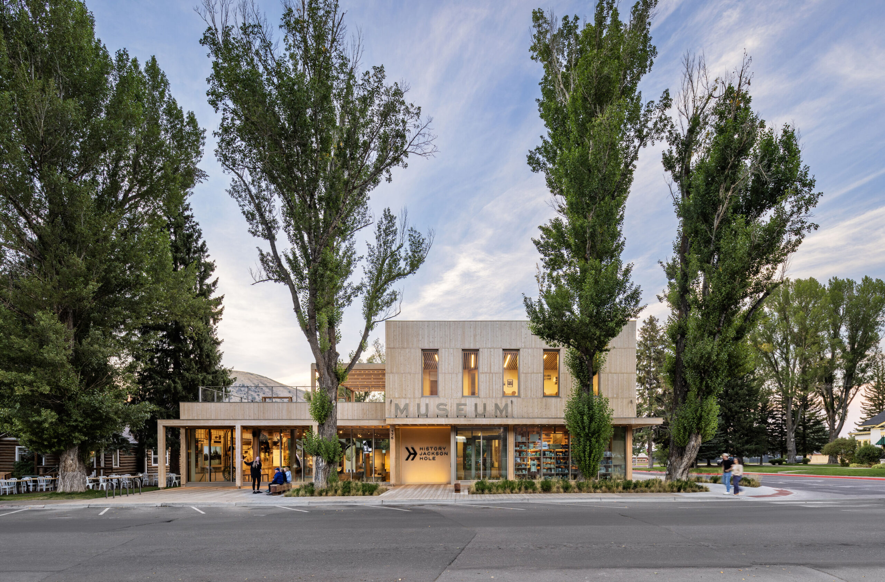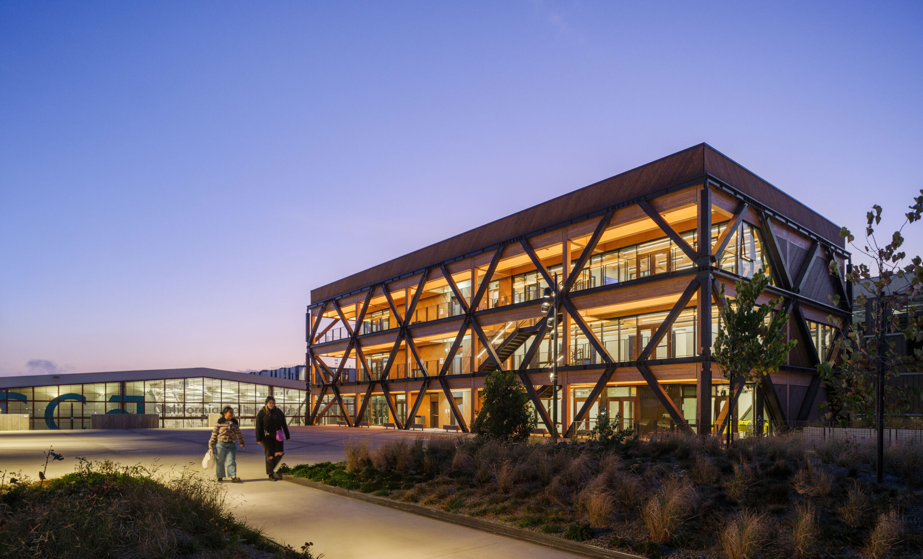2023 Wood Design Award Winners Embrace Timber’s Potential
The 22 projects recognized by WoodWorks offer a contemporary snapshot of timber’s innovative applications.
As awareness of timber construction’s myriad benefits hits the mainstream, the winners of the 2023 U.S. Wood Design Awards offer real-world proof of the material’s potential. This year’s iteration of the annual program from Think Wood’s strategic partner WoodWorks recognizes 22 projects across 10 categories—lauding their excellence and innovation in mass timber, heavy timber, light-frame, and hybrid-structure building design.
“It’s an honor to celebrate design teams that inspire the broader AEC community by challenging the expectations of modern design and construction,” WoodWorks President and CEO Jennifer Cover says. “This year’s winning projects represent the work of building designers from across the nation who are demonstrating the incredible potential of wood.”
The projects range from the tallest completed timber tower to date (Milwaukee’s Ascent, with 19 stories of mass timber structure atop a six-story-tall concrete podium) to the memorable yet petite 5,820-square-feet Ellis Golf Course Clubhouse in Cedar Rapids, Iowa.
Several projects demonstrate timber’s economy and light weight compared to alternatives, providing advantages when adding to existing structures. At 316 12th Street in Oakland, California, oWOW Design added one floor of commercial space and three residential levels to an existing single-story commercial structure. In Washington, D.C., Hickok Cole added three floors of mass timber construction to an existing seven-story concrete structure at 80 M Street.
Several solutions demonstrate how wood’s naturally warm aesthetic can play well with existing historic buildings. At Rogers Partners’ Nanotronics Smart Factory, four “pods” of CLT are inserted within the restored shell of a Civil War–era warehouse in Brooklyn, New York. Marcy Wong Donn Logan Architects and Peter Logan Architecture and Design (PLAD) transformed the Maclac Building D in San Francisco by suspending CLT diaphragms from new steel king post trusses within the building’s century-old masonry shell.
Wood’s warmth can suffuse entirely new structures as well. At the Houston Endowment’s elegant new headquarters, the Kevin Daly Architects with Productura-designed building’s rigorously monochromatic white palette receives a healthy dose of warmth from its exposed wood roof decking.

Whether the teams behind these designs cite ease of construction, economy of material, or the sustainable sequestration of carbon as motivating factors in their use of wood, virtually every winner embraces wood’s characteristic warmth as an essential design element.
Taken together, these 22 solutions suggest a distinct contemporary aesthetic based on wood’s natural advantages in the 21st century.
Regional Excellence Winners

Intro
Cleveland, OhioDeveloper/Owner: Harbor Bay Ventures
Architect: Hartshorne Plunkard Architecture
Structural Engineer: Forefront Structural Engineers
Contractor: Panzica ConstructionView the gallery
Idaho Central Credit Union Arena
Moscow, IdahoDeveloper/Owner: University of Idaho
Architect: Opsis Architecture | Hastings+Chivetta Architects (sports architect)
Structural Engineer: KPFF Consulting Engineers (base building) | StructureCraft (roof structure)
Contractor: Hoffman ConstructionView the gallery
1030 Music Row
Nashville, TennesseeDeveloper/Owner: Panattoni Development Company
Architect: Anecdote Architectural Experiences
Structural Engineer: StructureCraft
Contractor: Turner ConstructionView the gallery
80 M Street
Washington, D.C.Developer/Owner: Columbia Property Trust
Architect: Hickok Cole
Structural Engineer: Arup
Contractor: James G. Davis ConstructionView the gallery
Chemeketa Community College Agricultural Complex
Salem, OregonDeveloper/Owner: Chemeketa Community College
Architect: FFA Architecture and Interiors
Structural Engineer: KPFF Consulting Engineers
Contractor: Swinerton BuildersView the gallery
Wellesley College Science Complex
Wellesley, MassachusettsDeveloper/Owner: Wellesley College
Architect: Skidmore, Owings & Merrill
Structural Engineer: Le Messurier
Contractor: Turner ConstructionView the gallery
Kansas City Current Training Facility
Riverside, MissouriDeveloper/Owner: Kansas City Current
Architect: Generator Studio
Structural Engineer: Apex Engineers
Contractor: Monarch BuildView the gallery
Nanotronics Smart Factory
Brooklyn, New YorkDeveloper/Owner: Nanotronics Imaging
Architect: Rogers Partners
Structural Engineer: Silman
Contractor: EurostructView the gallery
Houston Endowment Headquarters
Houston, TexasDeveloper/Owner: Houston Endowment
Architect: Kevin Daly Architects with Productura
Structural Engineer: Arup
Contractor: WS BellowsView the gallery
Ellis Golf Course Clubhouse
Cedar Rapids, IowaDeveloper/Owner: City of Cedar Rapids
Architect: OPN Architects
Structural Engineer: Structural Design Group
Contractor: Septagon ConstructionView the gallery
Crested Butte Center for the Arts
Crested Butte, ColoradoDeveloper/Owner: Center for the Arts
Architect: Steinberg Hart with Andrew Hadley Architect
Structural Engineer: Resource Engineering Group
Contractor: Black Dragon DevelopmentView the gallery
316 12th Street
Oakland, CaliforniaDeveloper/Owner: oWOW
Architect: oWOW Design
Structural Engineer: Altos Structural Engineering
Contractor: oWOW ConstructionView the gallery









































