Currently, there are 4 concept projects being researched and conceptualized in the US that are trail-blazing what’s possible with wood:
1. Timber Bridge at LongPoint Corridor in Brooklyn, NYC
For the past few years, architect Jun Aizaki of CRÈME has been working on the Timber Bridge at LongPoint Corridor, a floating passageway he proposes should be made of wood. Between Brooklyn and Queens, there is an opportunity to improve pedestrian transit, create green spaces, and connect the communities of Long Island City and Greenpoint into a new neighborhood that has been coined LongPoint.
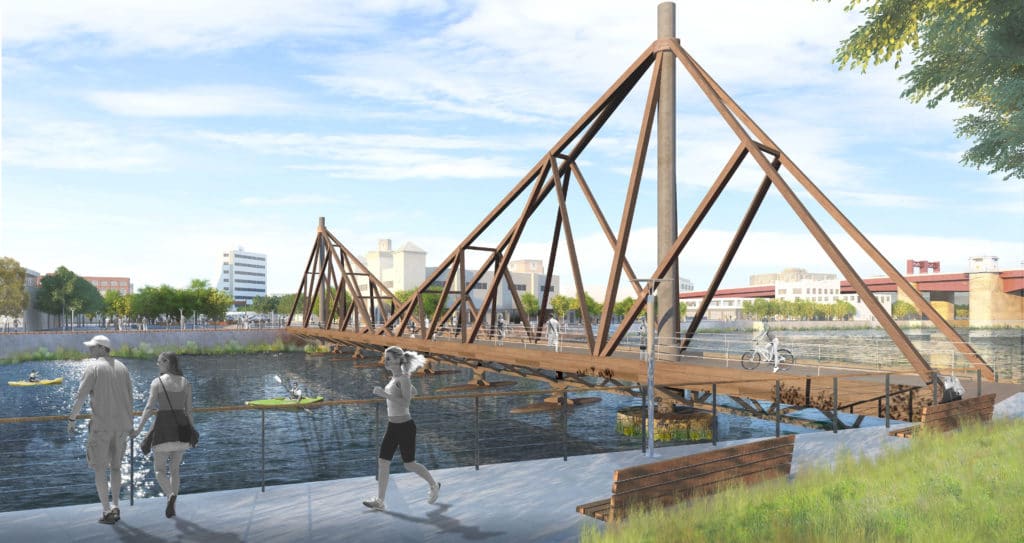
CRÈME LONGPOINT CORRIDOR | Jun Aizaki Architecture & Design | Photo Credit: Jun Aizaki Architecture & Design

CRÈME LONGPOINT CORRIDOR | Jun Aizaki Architecture & Design | Photo Credit: Jun Aizaki Architecture & Design
2. Timber Towers in Philadelphia
DC Designers led by Sean McTaggart from Hickok Cole were shortlisted for the Skyhive Skyscraper challenge where they are trying to demonstrate the viability of a mass timber high-rise with the Philly Timber Towers project as an alternative to steel and concrete. In the process of designing a new landmark on Philadelphia’s skyline. This group just recently received a grant to work on a mass timber Ranger Station in DC.
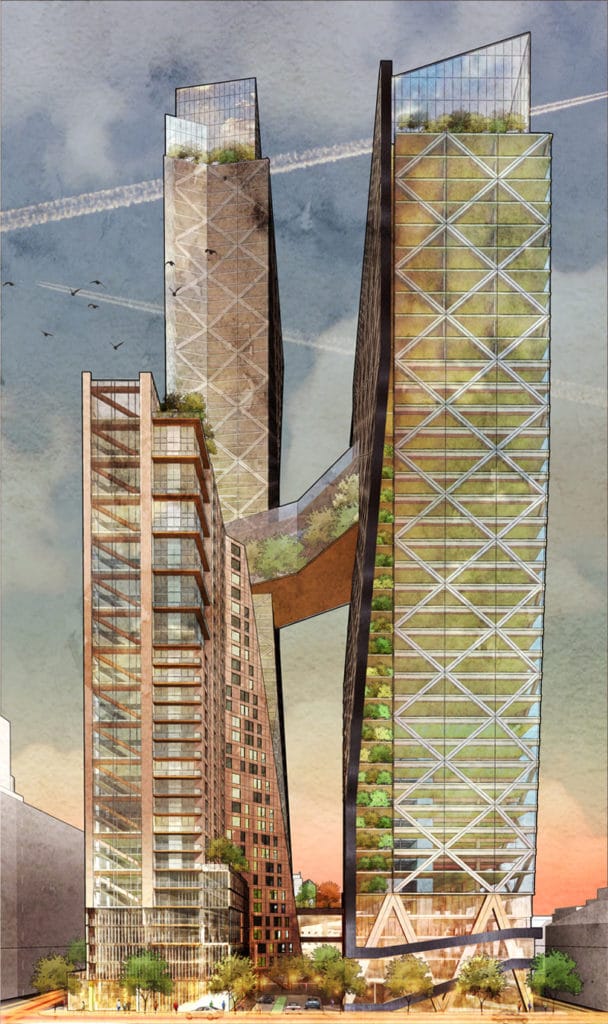
TIMBER TOWERS IN PHILADELPHIA | Concept Project by Hickok Cole Architecture
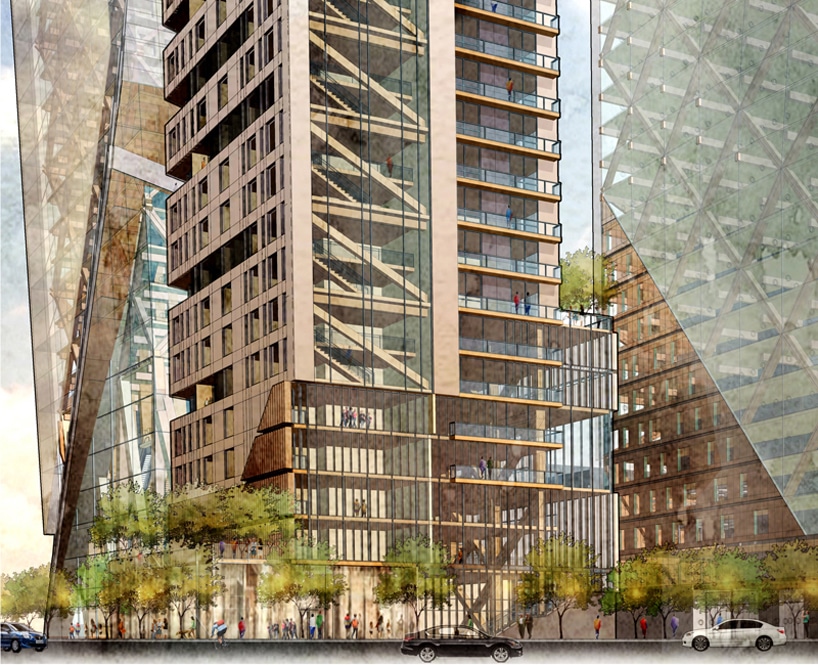
TIMBER TOWERS IN PHILADELPHIA | Concept Project by Hickok Cole Architecture
3. 80-story River Beech Tower in Chicago
Architects at Perkins+Will and engineers at Thornton Tomasetti have conceptualized an 80-story mass timber building in Chicago that would have 300 duplex units using an exterior diagrid system that leverages the natural axial strength of timber. This concept has been informed by the recent Skidmore, Owings and Merrill Timber Towers research that shows that timber-concrete hybrid systems can support loads of 82,000 pounds (8 times the required load) along with some steel hybrid systems that could be marketable in terms of bay sizes and floor openings.
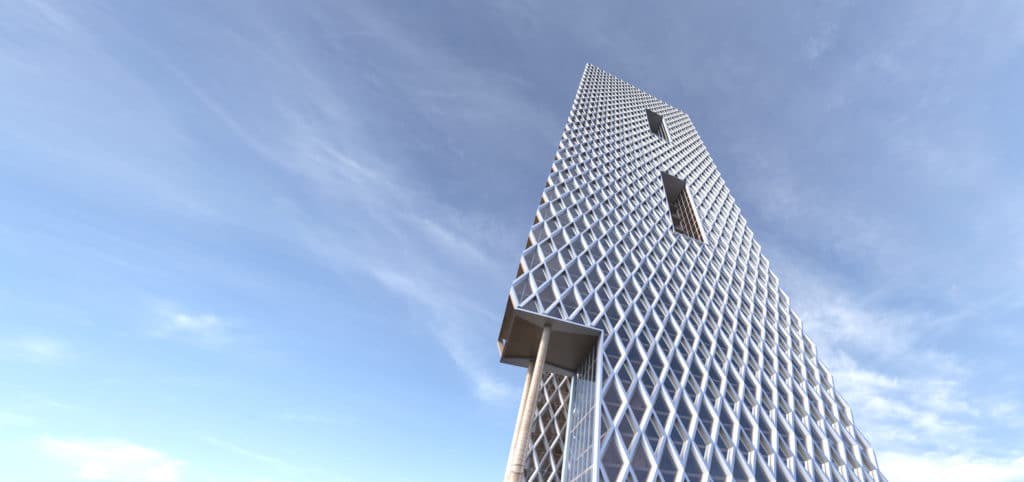
RIVER BEECH TOWER IN CHICAGO | Concept Project by Perkins+Will
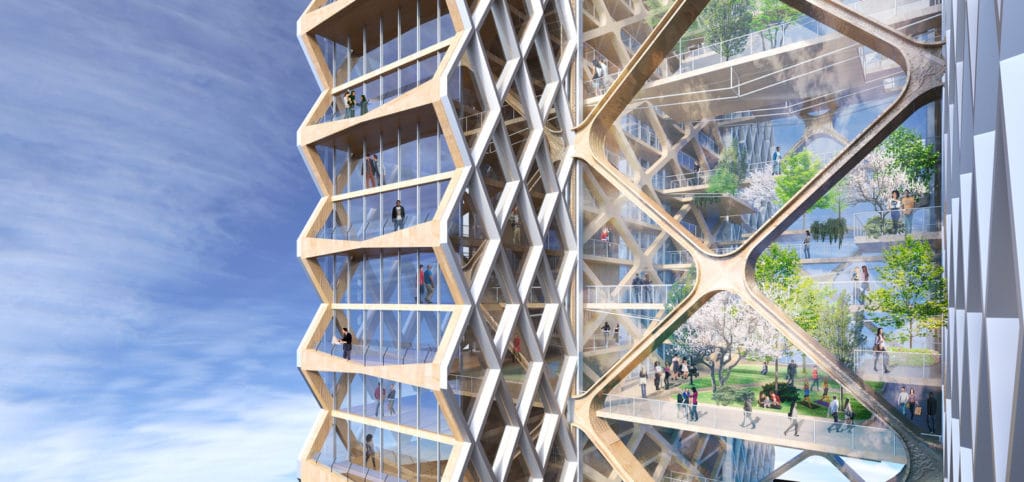
RIVER BEECH TOWER IN CHICAGO | Concept Project by Perkins+Will
4. Mass Timber Multifamily in San Francisco
Jose Brunner, a designer at DLR Groups San Francisco office, designed a modular timber tower atop a landmark building in San Francisco’s Mission District for the Mission: Housing design competition, and is a strong proponent of mass timber for multi-family architecture. This project uses mass timber—a strong but light-weight material for alternative development, providing additional housing in the heart of the city without the need to demolish of existing structures or displacement of existing residents.
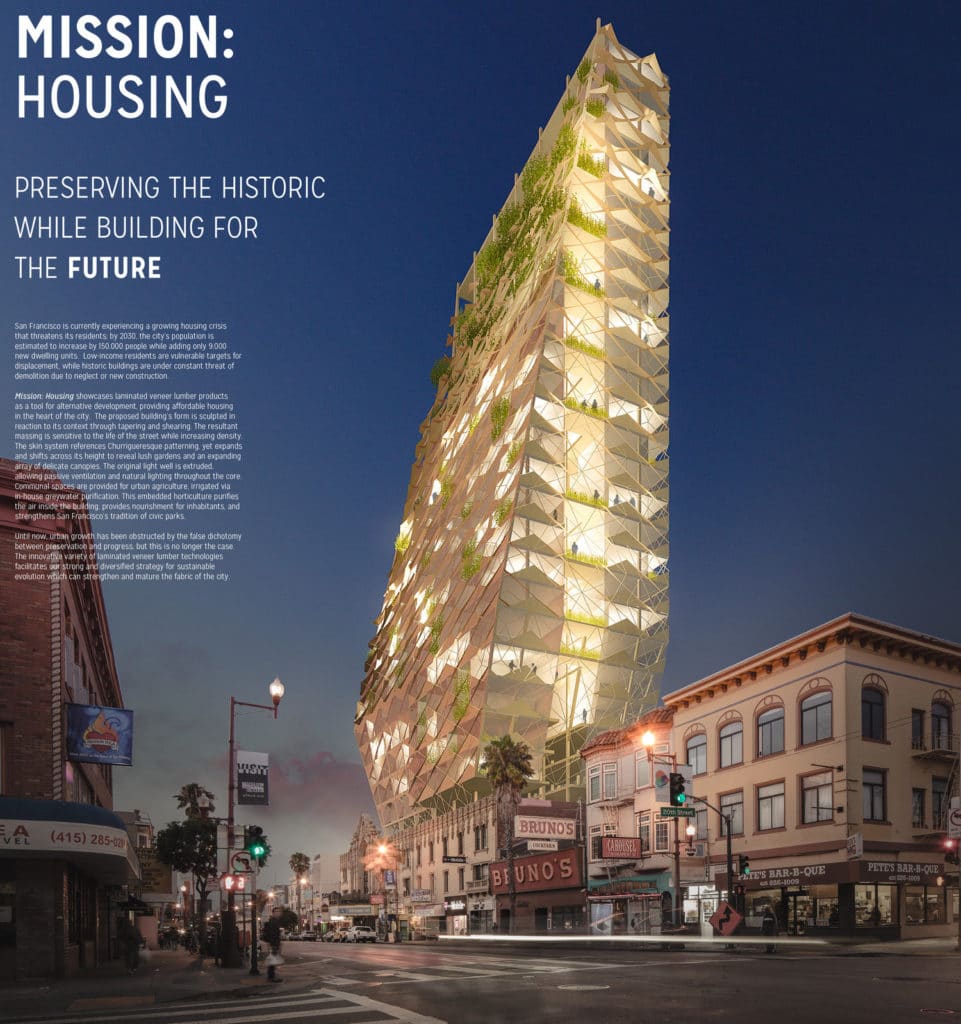
MISSION: HOUSING IN SAN FRANCISCO | Concept Project by DLR Group
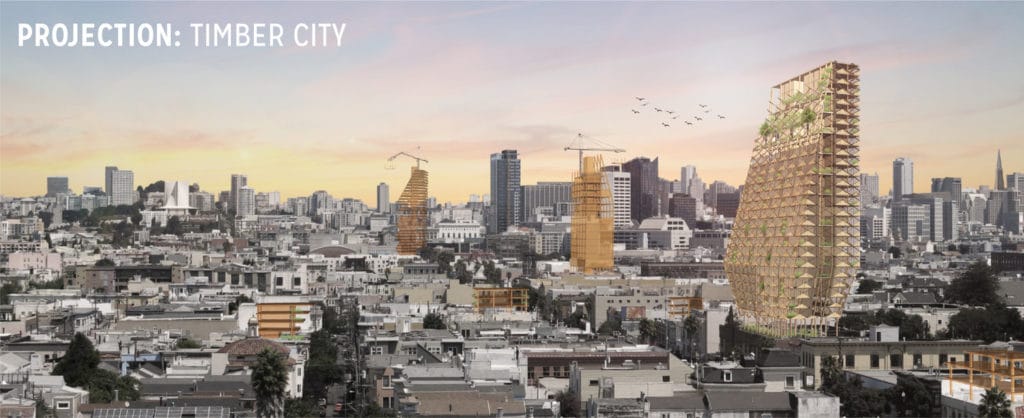
MISSION: HOUSING IN SAN FRANCISCO | Concept Project by DLR Group






