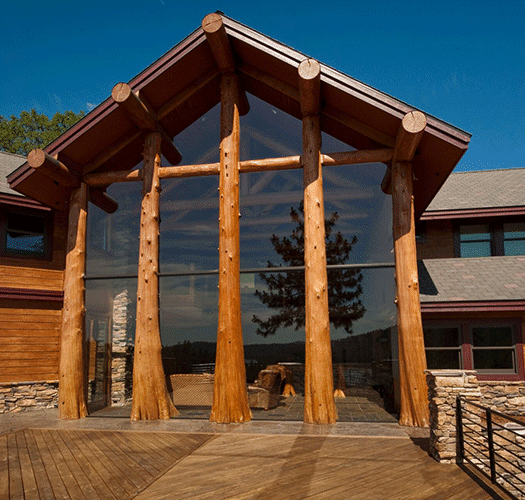
Photo courtesy of: Edwards Smith Construction
Adding a wood top cap to the modern glass and steel handrail was a great way to soften the look and tie everything together with the natural vibe of the wood deck.

Photo courtesy of: Jamaica Cottage Shop
Just because your house is mobile, doesn’t mean it shouldn’t have a great deck. By building the new pressure treated pine deck on porch blocks, this deck can also be moved anytime the house is relocated.

Photo courtesy of: Steven Paul Whitsitt
For a modern home with an open floor plan, consider a wood deck that feels like an extension of the interior flooring. This decking was laid out in the same direction as the interior wood flooring and stained in a complementary color tone. When the large sliding doors are open everything flows together as one.

Photo courtesy of: Steven Paul Whitsitt
For a multistory structure, an elevated space can be created to reduce the need for stairs. This pine deck was built on treated posts and extends off the middle story.

Photo courtesy of: Steven Paul
Also consider ways to make your deck feel like its own outdoor retreat by building a pergola into the corner. Not only does this create another outdoor living zone but it also offers shade from the sun while the latticed walls provide some privacy.

Decks can be tailored to the lay of the land. In this case, a southern view of the lake called for a large elevated deck as the main space. Not only does the main deck and glass railing give expansive views of the lake, but lower decks were well planned out and tucked underneath. These lower decks are shaded from the midday sun while not impeding the morning sunrise.

In a more rustic look, this redwood deck was run in a V-shaped pattern to complement the large vaulted gable of the main living room.
Dylan Eastman has designed and managed the DIY Network – Blog Cabin multimedia experience since 2011. From 2002 on, he has also design/built everything from residential additions to custom homes to churches to process plants. He continues to make anything and everything he can.






