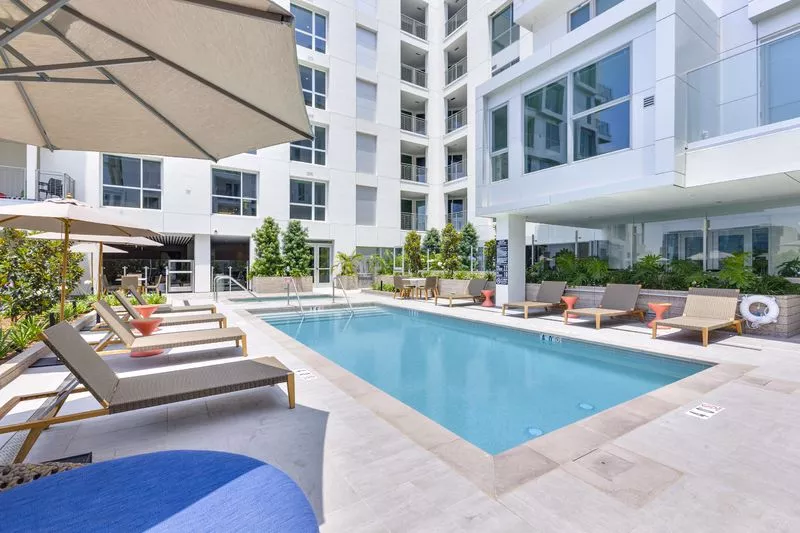Maximizing Value with Podium Configurations
- Double it if you can. Some jurisdictions allow two stories of concrete construction above grade, for a total of seven stories. In fact, some even allow for three. This means two (or potentially three) stories of concrete construction above grade with five stories of wood on top supported by a concrete podium. Work with your design team to explore what is possible in your jurisdiction, through an alternate means process. To learn more check out Getting to Yes: Making Effective Use of the Alternate Means Process.
- Right for retail. The concrete podium is well suited to accommodate ground-floor retail and restaurants, while giving horizontal and fire separation from residential space above. A mixed-use development of retail, restaurant, commercial and residential can increase the value of your project and be attractive to prospective tenants, looking for walkability and the convenience of amenities nearby.
- What does your buyer want? Consider the needs of your target market. Are there certain design trends that would best resonate with your buyers? In addition to retail, podium designs are great for incorporating outdoor pools, gardens and terraces, accommodating higher ceiling heights or an extra supply of parking.
- It pays to panel. Use panelized walls to save time and money. Because they’re assembled in a controlled environment, finished panels typically meet tighter tolerances, which can help reduce shrinkage due to gaps.

WREN Residences, Los Angeles | Architect: Togawa Smith Martin | Photo: Kevin Korczyk
Achieving an ambitious 195 units/acre, this double podium design affords a garden terrace and outdoor pool for this multi-story residential project in Los Angeles’ South Park district.
Double-Podium Density Breakthrough. To meet an ambitious 195 units/acre density target Architect Togawa Smith Martin used an innovative double-podium design supporting five levels of wood-framed structure. This is now a city of Los Angeles standard code modification. Read more about this project in our Project Gallery.
Read the next article: How Four Multi-Story Projects Boosted their Value Using Wood






