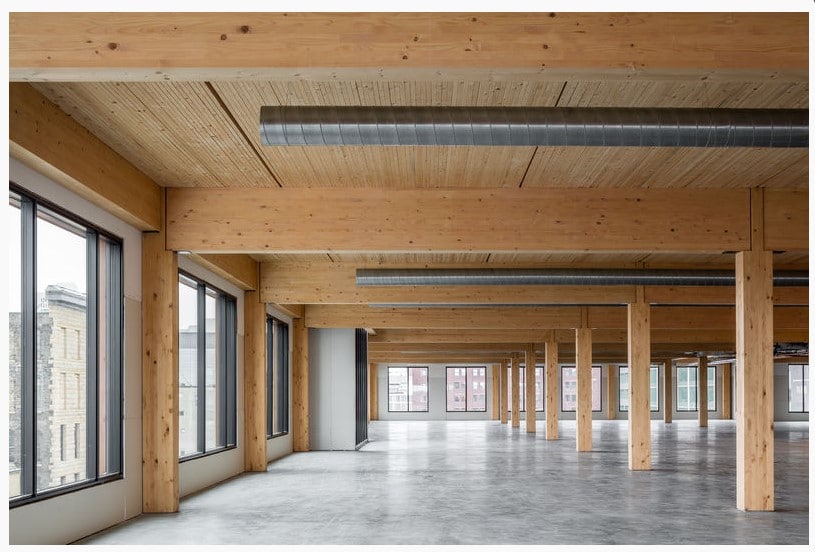Tall Wood Comes to Atlanta this Summer
Numbered are the days of stodgy office buildings and sterile cubicles, now giving way to large open floor plans characterized by natural materials, exposed timber, and ample areas for shared workspace and collaboration. Sometimes referred to as superwides for their spacious floor plates, there is a rising demand for these tenant-winning offices as businesses discover employees are more productive when they intermingle, unobstructed, on the same floor.
Come this summer, T3 (which stands for Timber, Transit, Technology) West Midtown, an open floor-plan 7-story tall timber office complex will complete its rise above Atlanta’s 24/7 dine-shop-live-work Atlantic Station neighborhood, giving businesses and employees a cutting-edge workplace designed for this new more collaborative approach to office life.
With its nimble construction methods and aesthetic appeal, mass timber is proving to be perfectly suited for this growing movement in commercial office design, something the real estate developer Hines is capitalizing on, with the T3 West Midtown under construction, the second in a series of tall timber buildings they’re putting up across the country.

MASS APPEAL | Mass timber columns and wood decking accommodates spacious open floor plans
Their first, T3 Minneapolis, could be likened to a gamechanger for the commercial building industry and a milestone for mass timber. The seven-story building , designed by Michael Green Architecture and DLR Group and tenanted by online retail giant Amazon, was the largest mass timber structure in the U.S. when it opened in late November 2016. A third tall wood building is on the boards—the Chicago-based T3 Goose Island development.
Besides sharing a common developer, these tall wood commercial office buildings also share a common architect-of-record: international firm DLR Group. The T3 West Midtown project is a collaborative effort between Hartshorne Plunkard Architecture (HPA), as design architect.








