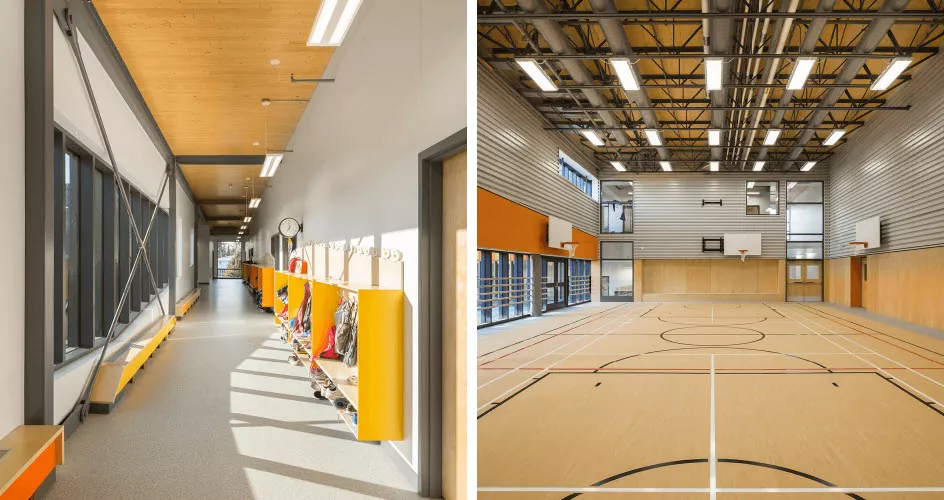Featuring exposed timber, natural hues and abundant sunlight, the classrooms at École Au Millénaire are unique, each one designed with specific educational principles in mind. From the onset, first and second grade students are introduced to the importance of the environment and its connection to their healthy development. As students progress through each grade, there is an added emphasis on culture for third and fourth graders and communication for fifth and sixth graders. The use of wooden materials and five colors (orange, blue, green, red and yellow) serve as a recurring motif, unifying the eclectic decor.
Wood was selected for the design of the built-in furniture in the classrooms and the hallways. “It was important for us to have a natural appearance, the feeling of wood. Honestly, that made all the difference,” explains Alexandre Simard, architect at Les Maîtres d’Oeuvre, Hovington Gauthier, the firm that designed the school.
The interior includes tables in solid rosewood, timber benches, birch branches and modular wooden cubes. This commitment to authentic, natural materials does not go unnoticed by young students, says Simard. “I think that the children have this awareness that when they are sitting on a wooden bench, it is a real log, not a fake one.”
Whether or not children are consciously attuned to such details, a growing body of research suggests that biophilic design—an emphasis on natural materials and cues to nature—can have a positive, measurable impact on children. The restorative benefits of nature on mentally fatigued adults and children is being established through an increasing number of studies, including field experiments and longitudinal analysis.[1] In one experiment, 94 high schools students randomly assigned to classrooms with views of greenery performed better on concentration tests than those assigned to purely “built” views or windowless classrooms[2]. And in multiple studies, contact with nature has been linked to greater self-discipline in children.[3]

FIRST CLASS COMFORT | Families have come to see Dollard-des-Ormeaux as not just a place of learning but as a source of community support and comfort. Classrooms feature floating tiles of plywood with a cherry wood finish. Wood, with a durable finish, was also used for the locker rooms and hallways, the interior doors and as a cladding in the gym. (Courtesy BGLA Architecture)
The benefits of biophilic design, along with a focus on occupant comfort, are central to the design of another Quebec-based school, Dollard-des-Ormeaux School. Located near a military base, many students at the school have parents who are frequently away from home, serving as armed forces personnel. Keeping in mind that children with parents in such roles often experience higher levels of stress—along with anxiety and depression—it made good sense to optimize such a school for occupant comfort and well-being.[4] As a result, families have come to see the school as not just a place of learning, but as a source of community support as well. This commitment to care is exemplified in a cocoon-like motif, with an abundance of timber enveloping the space with warmth. Exposed cross-laminated timber (CLT) serves double duty as both a structural and aesthetic material. Ground floor classrooms feature floating tiles of plywood with a cherry wood finish. Wood, with a durable finish, was also used for the locker rooms and hallways, the interior doors and as a cladding in the gym. The overall impact is a welcoming, natural and inviting learning space for this community.
A Class Apart
Along with biophilic strategies, a design that is environmentally sensitive can empower a school to demonstrate its commitment to sustainability and be used as a teaching tool for students.
Such was the case with Common Ground High School in New Haven, Connecticut. As an eco-minded environmental charter school that offers an innovative curriculum of urban agriculture combined with sustainable land-management practices, the 14,000 square-foot addition incorporates a variety of green building and biophilic features. “Common Ground High School asked us for design recommendations,” said Alan Organschi, principal at the New Haven-based, Gray Organschi Architecture. “I suggested using mass timber as the construction material. I said we would source the wood. We know exactly what Canadian forest this wood is coming from. The school will be a great pedagogical lesson for the students. School leadership liked it. They were committed from the beginning.” For Organschi, the environmental story of wood is compelling and provides students with an added connection to nature.
The staff and students of Common Ground couldn’t be happier with their addition.
“It’s a triumph for the school, the state of Connecticut, and education building design.” “Common Ground students can point on a map where the wood for their school was grown and the CLT fabricated. That’s a connection that matters.”






