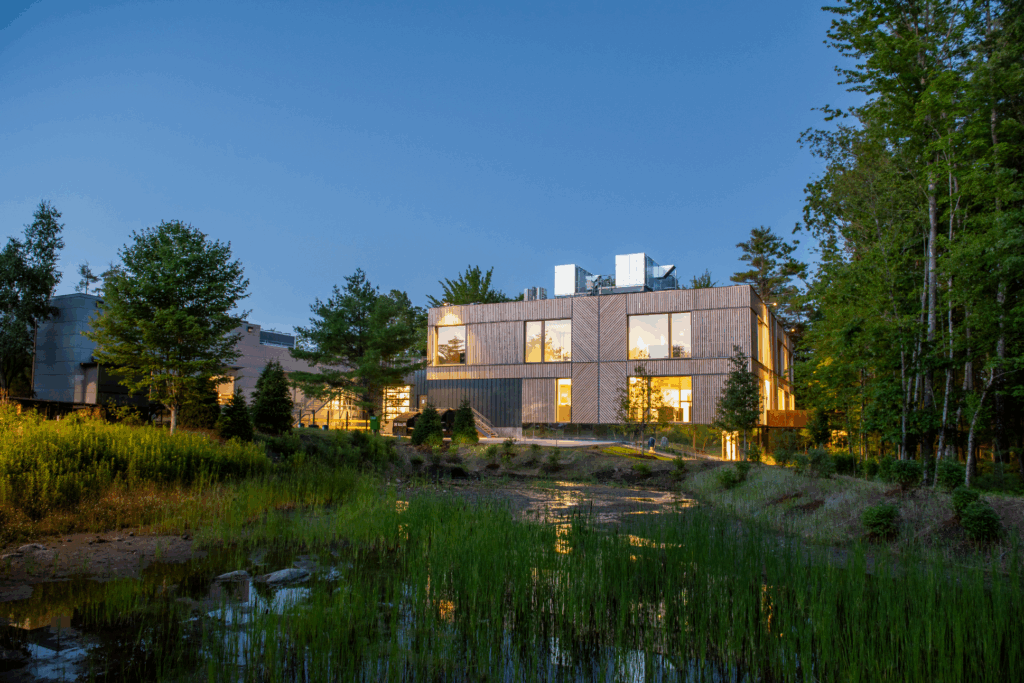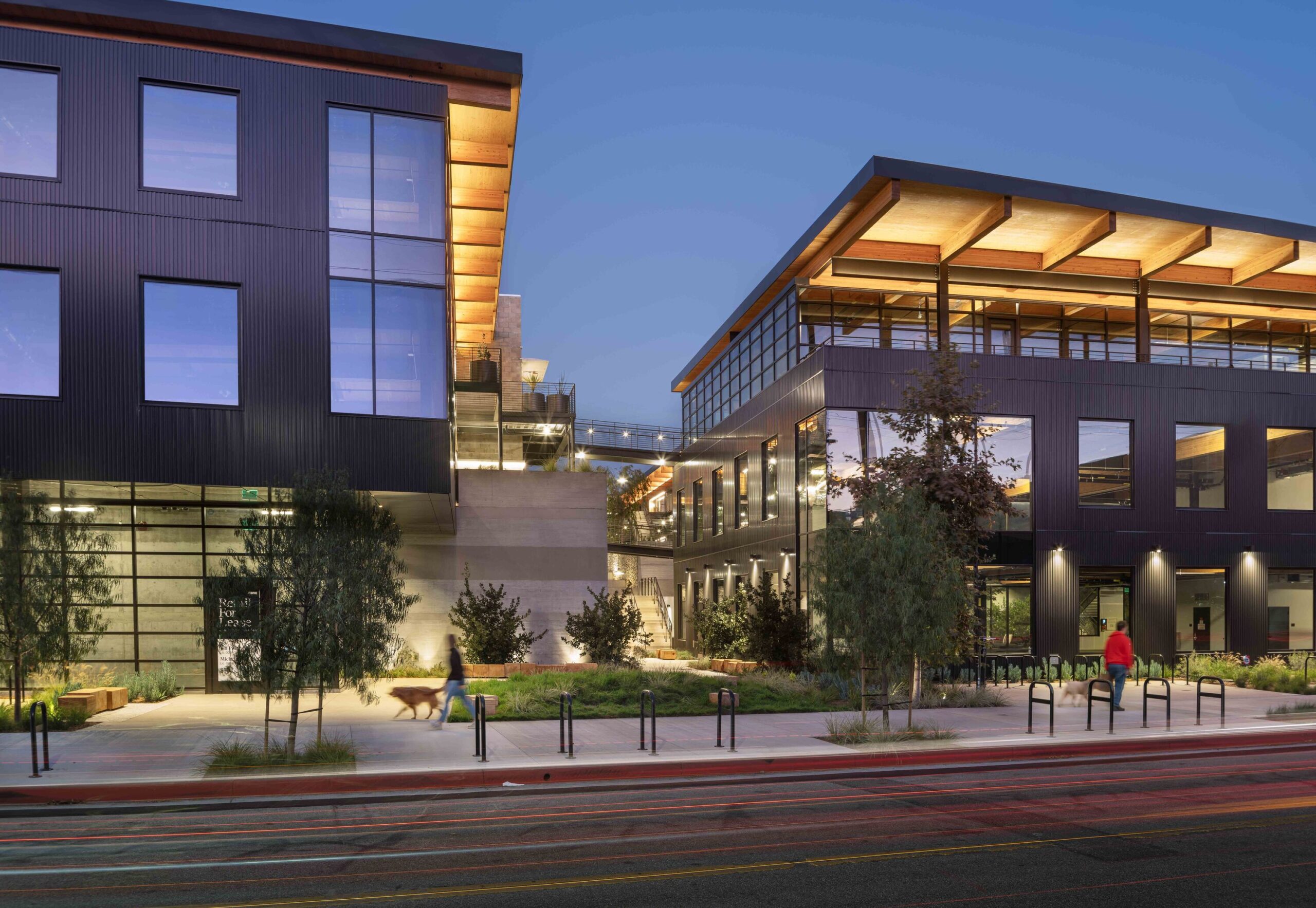Wood products were chosen in part because they store carbon, giving them a significantly smaller carbon footprint than other traditional building materials. Albina Yard incorporates approximately 161,000 board feet of solid wood products and 19,550 square feet of wood panel products, with a combined storage of some 80.5 metric tons of carbon—the equivalent of offsetting 295 metric tons of CO2 emissions.
Commercial, Mass Timber
Albina Yard
Creative office space for small businesses
Albina Yard is a 4-story, 16,000 sq foot commercial office building in Portland, Oregon. Its key feature is the use of mass timber construction—with glue-laminated timber frame and cross-laminated timber panels it’s the first to use domestically fabricated CLT for a building-wide structural system in the United States. The glue-laminated timber frame and CLT panels were fabricated at D.R. Johnson Lumber Co. in Riddle, Oregon.

Project Details
- Awards
- Wood Design Award Winner, Building Project of the Year 2015








