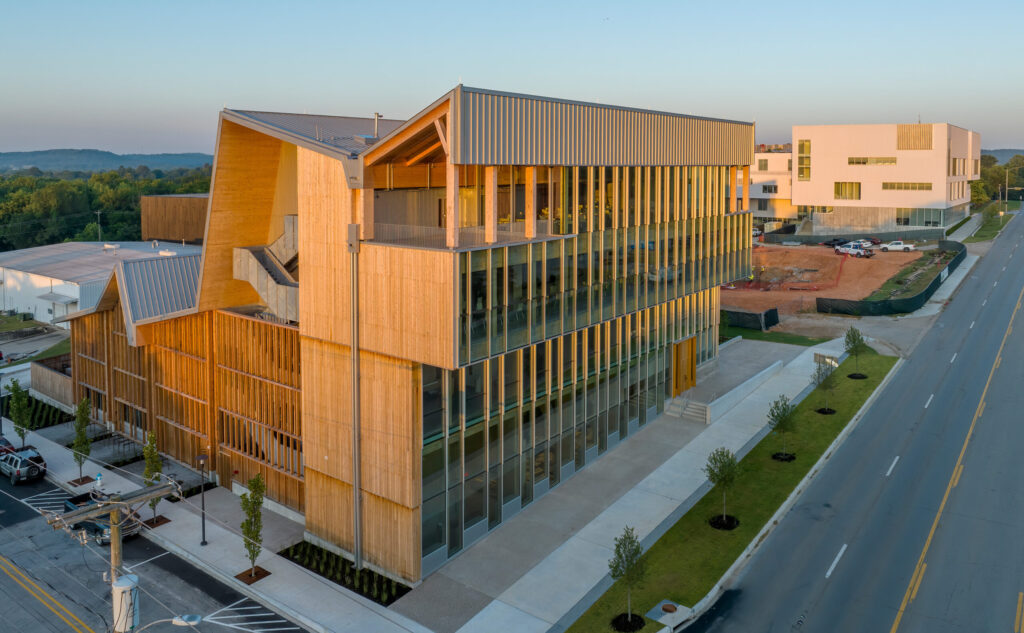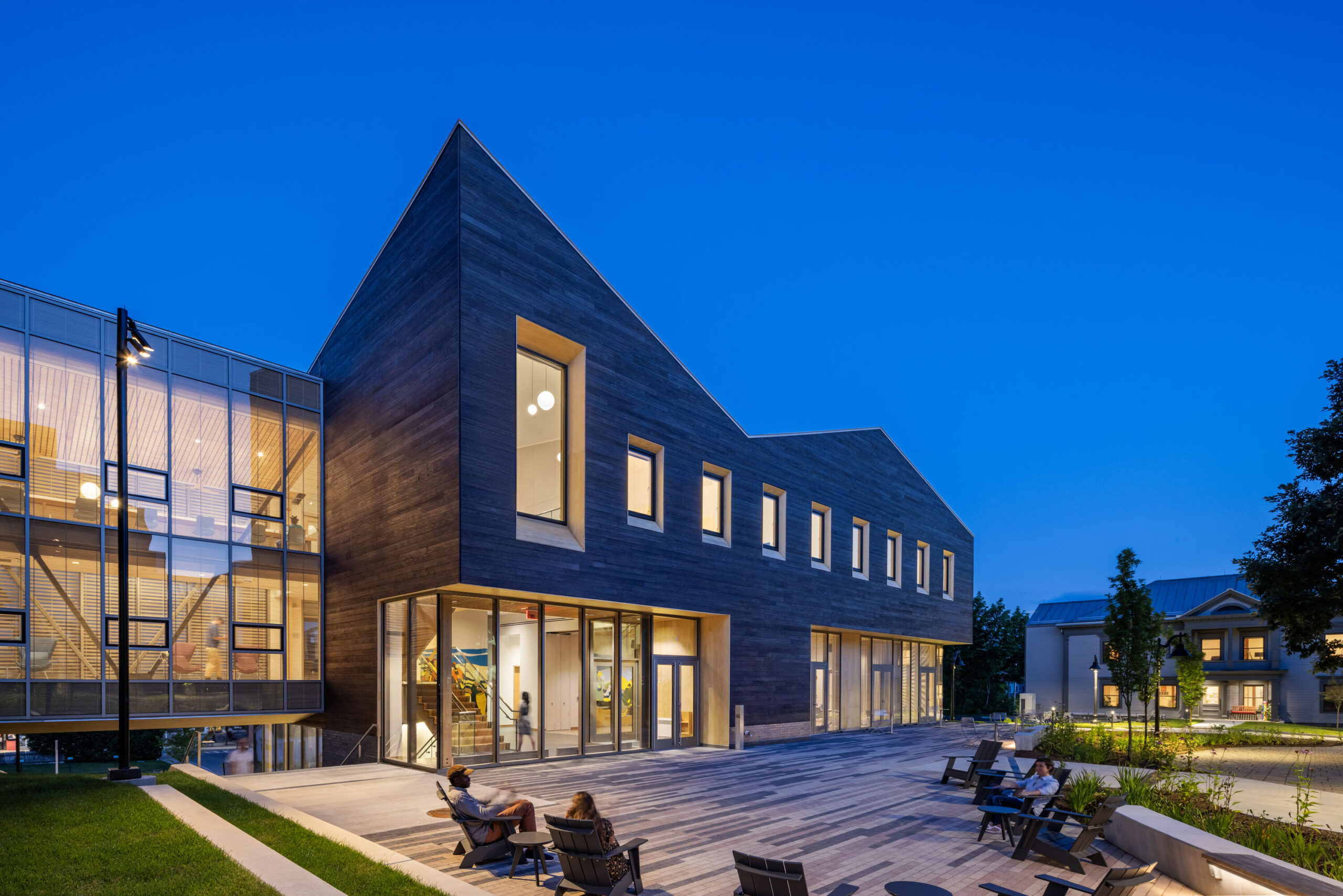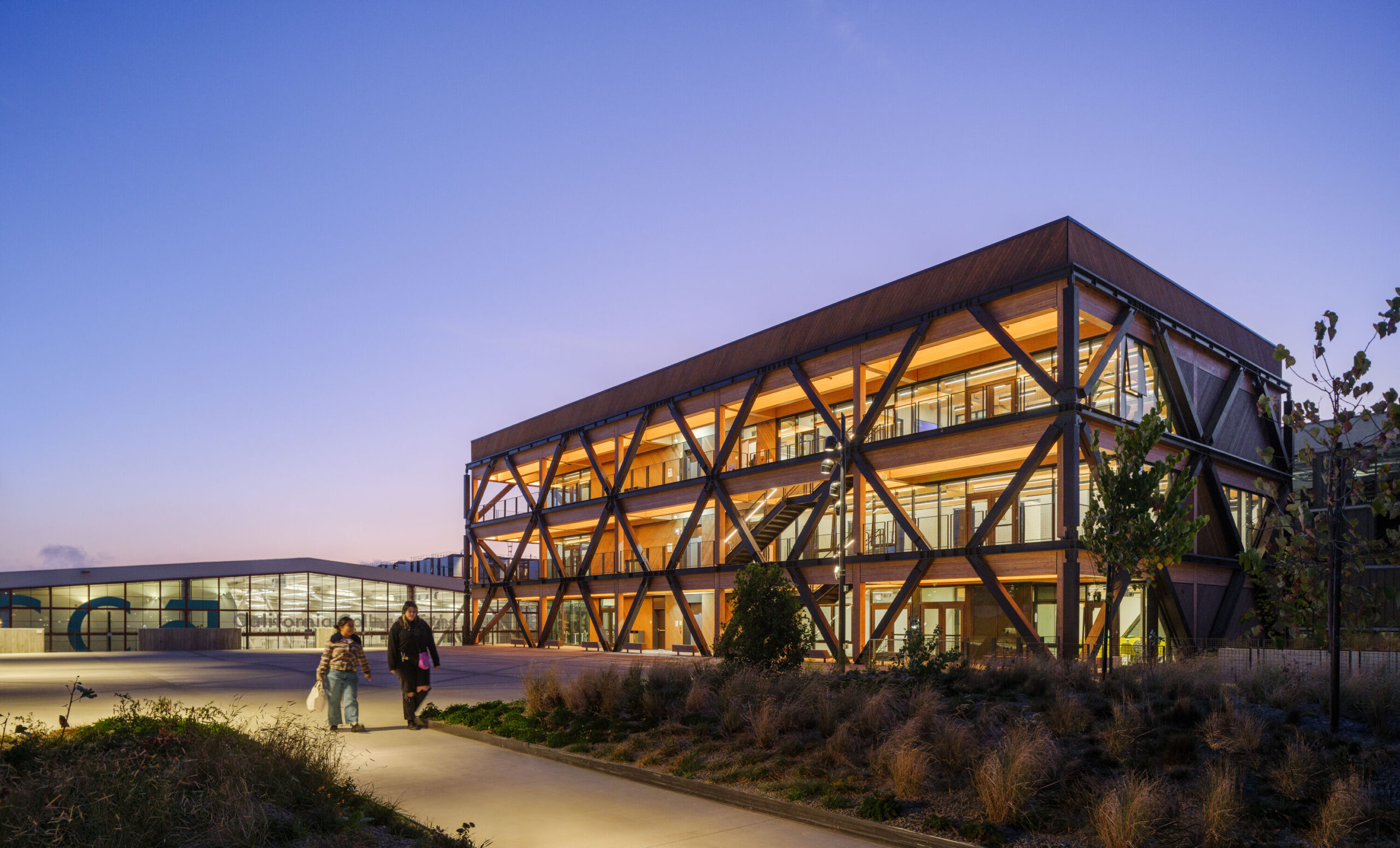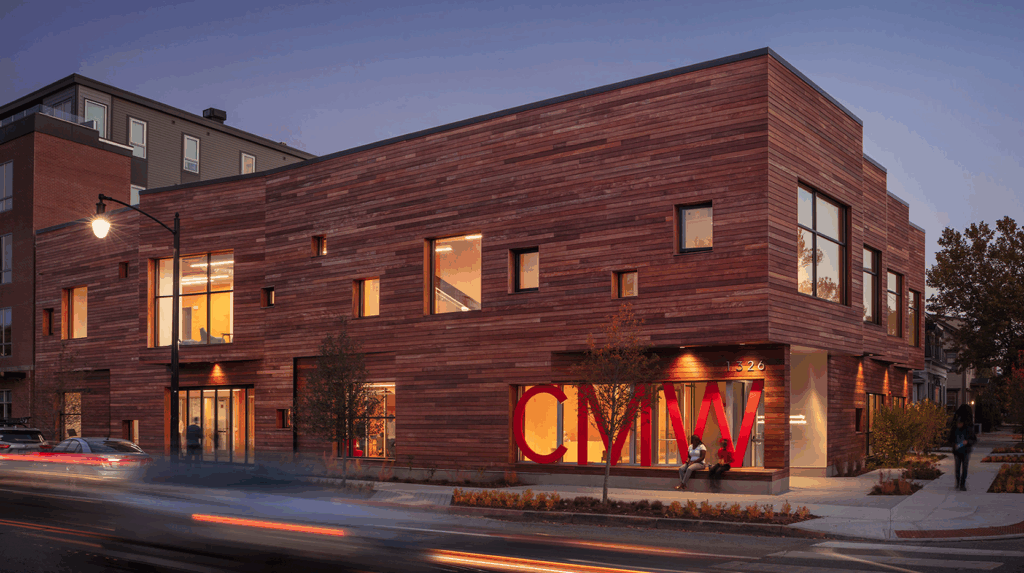Education
Architecture School Expansion Uses Timber as Teaching Tool
A mass timber addition at the new University of Nebraska-Lincoln College of Architecture will serve as a living laboratory.
University of Nebraska-Lincoln College of Architecture

University of Nebraska-Lincoln College of Architecture
Currently under construction, the new University of Nebraska-Lincoln College of Architecture Expansion is a collaboration between Boston-based NADAAA and locally-based HDR. The building will be one of the first mass timber architecture schools in the United States and promises to be a unique new teaching tool.

University of Nebraska-Lincoln College of Architecture

University of Nebraska-Lincoln College of Architecture
The new addition connects the three buildings in the campus’s Architecture Hall complex, the construction of which spanned three centuries: the 1895 University Library, the 1912 Law College, and a 1987 renovation and addition that includes a glass link between the two earlier buildings. The newest addition stretches across the north façades of the old Law College and link buildings, aligning with the north face of the old University Library. It has been designed as a four-story CLT-framed structure that will primarily house open-loft studio spaces for the college.
“[The university] put it in the brief that it had to be a mass timber building,” HDR Principal-in-Charge Tom Trenolone says. With a focus on sustainability and carbon reduction, the addition was initially designed to be 100% mass timber, but the team developed a more cost-efficient design by converting the interstitial support spaces between the existing building and the new studios to conventional steel framing. Changes to column spacing in the revised design will allow for the use of five-ply CLT in lieu of the originally planned seven-ply decking. Nebraska-based Timberlyne became involved early in the design phase and the firm produced all the mass timber for the project in Boerne, Texas.
“While UNL asked us not to get into any LEED certification, they did ask us to consider smart or integrated approaches toward sustainable practices,” NADAAA Design Principal Nader Tehrani says. In addition to using mass timber, the team incorporated two bold and simple approaches to achieve sustainability. First, by plugging into the existing infrastructure of the Link Building (including stairs, elevators, and bathrooms), they economized the introduction of added support services. Second, the north façade is clad in Kalwall, which reduces electrical loads by providing abundant natural light throughout the studios. Further sustainable measures include reusing the basement and foundations of an earlier since-demolished Law College addition and using raw, exposed finishes whenever possible—including on the mass timber.

University of Nebraska-Lincoln College of Architecture

University of Nebraska-Lincoln College of Architecture
Revealing Wood’s Warmth
The ground level is conceived as a glass-enclosed gallery, called the “T” studio, with flexible outdoor spaces at east and west ends. In addition to exhibits and crits, the space will function as a lobby to the newly renovated Room 127, in which the college’s lectures and public events are held. Most of the new program elements are located on the upper three levels of the building. The second level of the addition is devoted entirely to studio space. The third level provides a crit space at the east end, where the addition spans over the main entry and the link building. The fourth level provides more studio space with an outdoor balcony at the west that overlooks the western edge of the campus.
“We realized that as an open loft studio space, it’s the right space within which you get the warmth of wood, but the genuine representation of an exposed raw structure that you don’t really get to do in most other architectures,” Tehrani says. “You get the services, you get the mass timber framing, and you get the skin and that’s it; there’s no other trades in there. It’s all wood-to-wood connections, with very precise integration and coordination of the sprinkler and mechanical systems and lighting in between each bay.”
The precision of prefabricated mass timber construction leads to minimal waste and safe, efficient work on site. On one of his visits to the site during the fall semester for the third-floor framing, Tehrani noted “the beauty of walking onto a construction site looking for debris and not just finding any, because it’s all prefabricated,” he says. “There is no sawdust, there is no wasted framing. There is no bin where you put trash away because there is no trash to be thrown away. It’s pretty incredible walking on such a clean job site.”

University of Nebraska-Lincoln College of Architecture

University of Nebraska-Lincoln College of Architecture
Timber as a Teaching Tool
For Trenolone, the exposed wood of the new structure strikes a nostalgic note that reminds him of the basswood models that were prevalent in his years as an architecture student. “It’s like a gigantic, beautiful monotone basswood structure,” he says. “They’re just beautiful forms; that’s probably some of the romance of the mass timber building.”
“Schools of architecture [are] fundamentally pedagogical buildings, meaning that they’re not only spaces of learning, but they’re didactic artifacts by virtue of the fact that you have an audience of students and faculty who know exactly what they’re looking at,” Tehrani says. “And it’s an object of critique; its successes and failures become exemplary.”
There are currently 620 students in the college studying architecture, interiors, landscape architecture, and community and regional planning—an increase of 30% since 2019. “It’s this really aspirational moment where [the new building] can spark a re-imagination of our future,” University of Nebraska–Lincoln College of Architecture Dean Kevin Van Den Wymelenberg says. “It’s local, it’s innovative, [and] it has a serious mind towards sustainability and carbon neutrality.” Construction will be completed in time for students to access the building for fall semester 2024.
Wymelenberg notes that multiple faculty members are conducting classes related to mass timber. And the general contractor has supported regular tours of the construction site for students. “It’s going to be great to have this living laboratory for students for generations to come,” Wymelenberg says.

University of Nebraska-Lincoln College of Architecture







