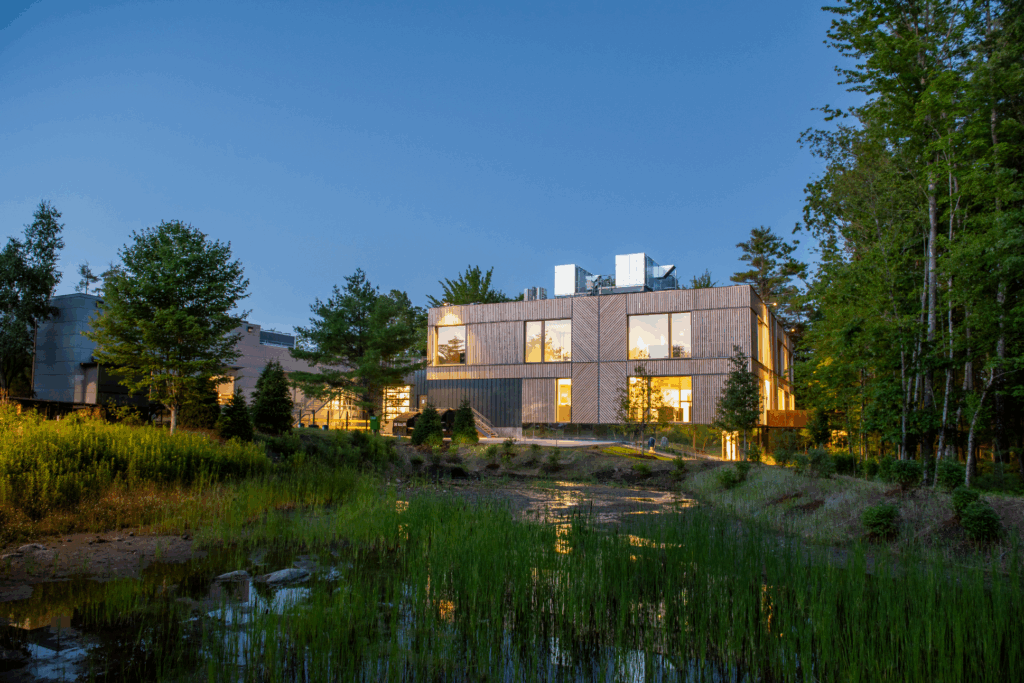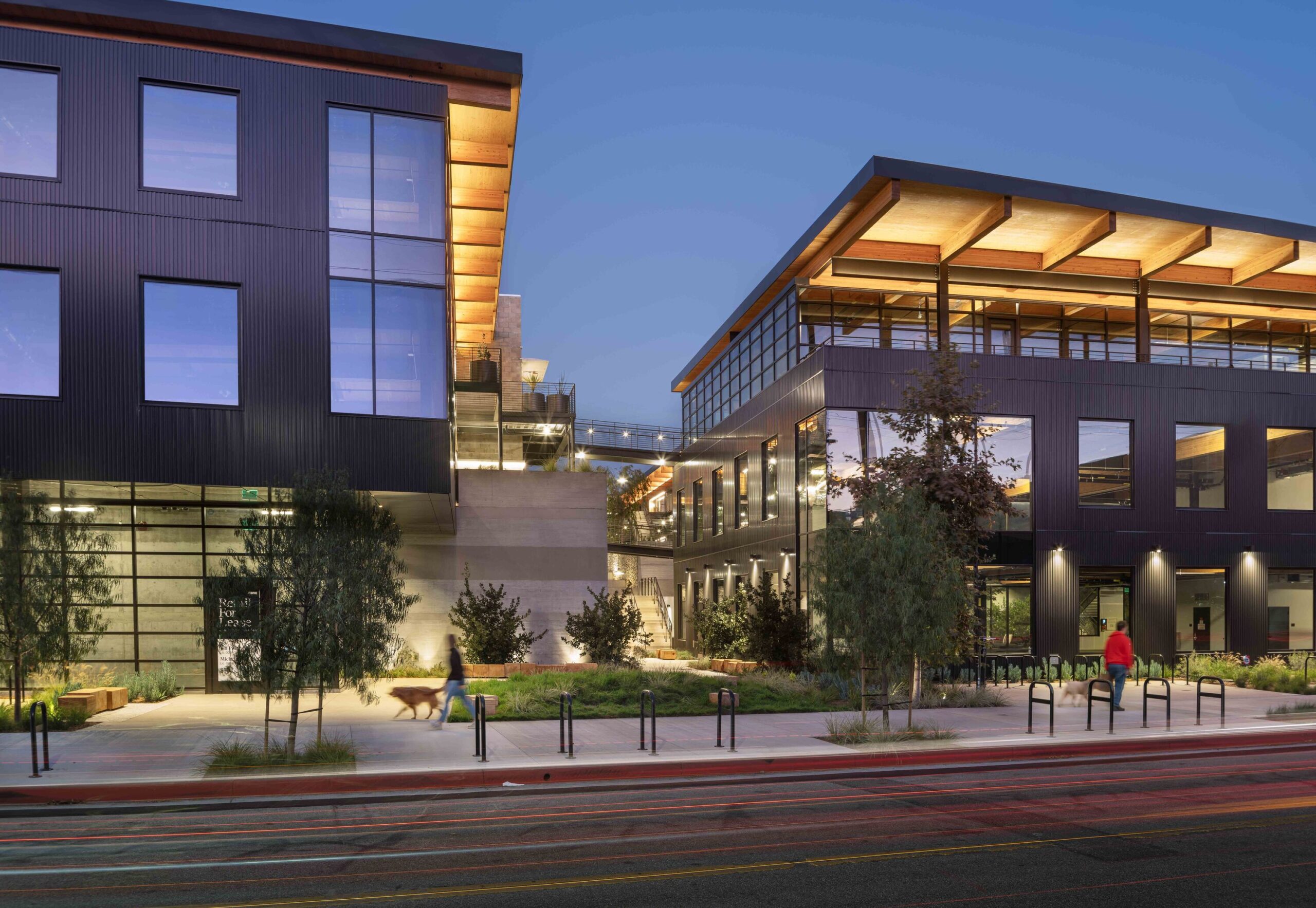BC Passive House (BCPH) began prefabricating its own high-performance building components after successfully assembling Canada’s first Passive House certified structure, the Lost Lake PassivHaus, which was shipped as a kit-of-parts from Austria to serve as that country’s hospitality house for the 2010 Winter Olympic Games. As demand increased, BCPH began planning a larger factory closer to home, one that would provide employees with as high-quality a work environment as they were producing for others. The result: a modest but attractive light-filled production facility one hour north of Vancouver, British Columbia that includes offices, a showroom, and a high-bay workshop, all contained within a simple, contemporary all-wood rectangular volume.
Commercial, Mass Timber, Sustainability
BC Passive House Factory
Factory Fresh: Wood and Sustainable Design Redefines What an Industrial Building Can Be
Nestled in the Pemberton Valley, north of Whistler, BC Passive House Factory’s all-wood high-efficiency design proves that a modern, prefabricated industrial workplace can be as warm and inviting as today’s office spaces and public buildings. Clean minimalist lines give this boxy but beautiful production facility an unexpectedly serene, almost Zen-like feel.

Wood Use
As much a demonstration project as a working facility, the building uses a number of different wood products including a glued-laminated timber (Glulam) post-and-beam structure, cross-laminated timber (CLT) walls and prefab roof panels.
Douglas fir post-and-beam frames, at six-metre (about 20-feet) intervals, span from the sides to a central line of columns, forming the main structure, while continuous ledgers on either side of the beams support the prefabricated wood-frame roof panels. Exterior twelve-metre (about 40-feet) cross-laminated timber panels are laid horizontally in a staggered pattern for the walls and topped with continuous clerestory windows to provide daylight and views in all directions.
The exterior cladding is of prefabricated panels of horizontal Douglas fir, and dense, durable larch boards. Demonstrative of wood’s prefab advantage, the entire superstructure was erected in just eight days.
Environmental Impact
The showroom and office walls are framed with wood I-joists, super-insulated, and certified to Passive House standards. Constructed using BC Passive House’s airtight, double-walled system and high-performance wood windows, the envelope was optimized to dramatically reduce the energy required for heating and cooling. When comparing the structure to a similar building made of concrete, the firm estimates the BC Passive House Factory will emit 971 less tonnes of carbon dioxide per year. The envelope’s efficiency enables the solar gain through the windows and the heat from the occupants to provide the majority of heating required for the office and meeting rooms. A high-efficiency, heat-recovery ventilation system also helps reduce carbon emissions.
Project Details
- Architect
- Hemsworth Architecture
- Size
- 16,145 f2 (1,500 m2)
- Date Completed
- 2014
- Location
- Pemberton, British Columbia
- Owner
- B.C. Passive House
- Structural Engineer
- Equilibrium Consulting Inc.









