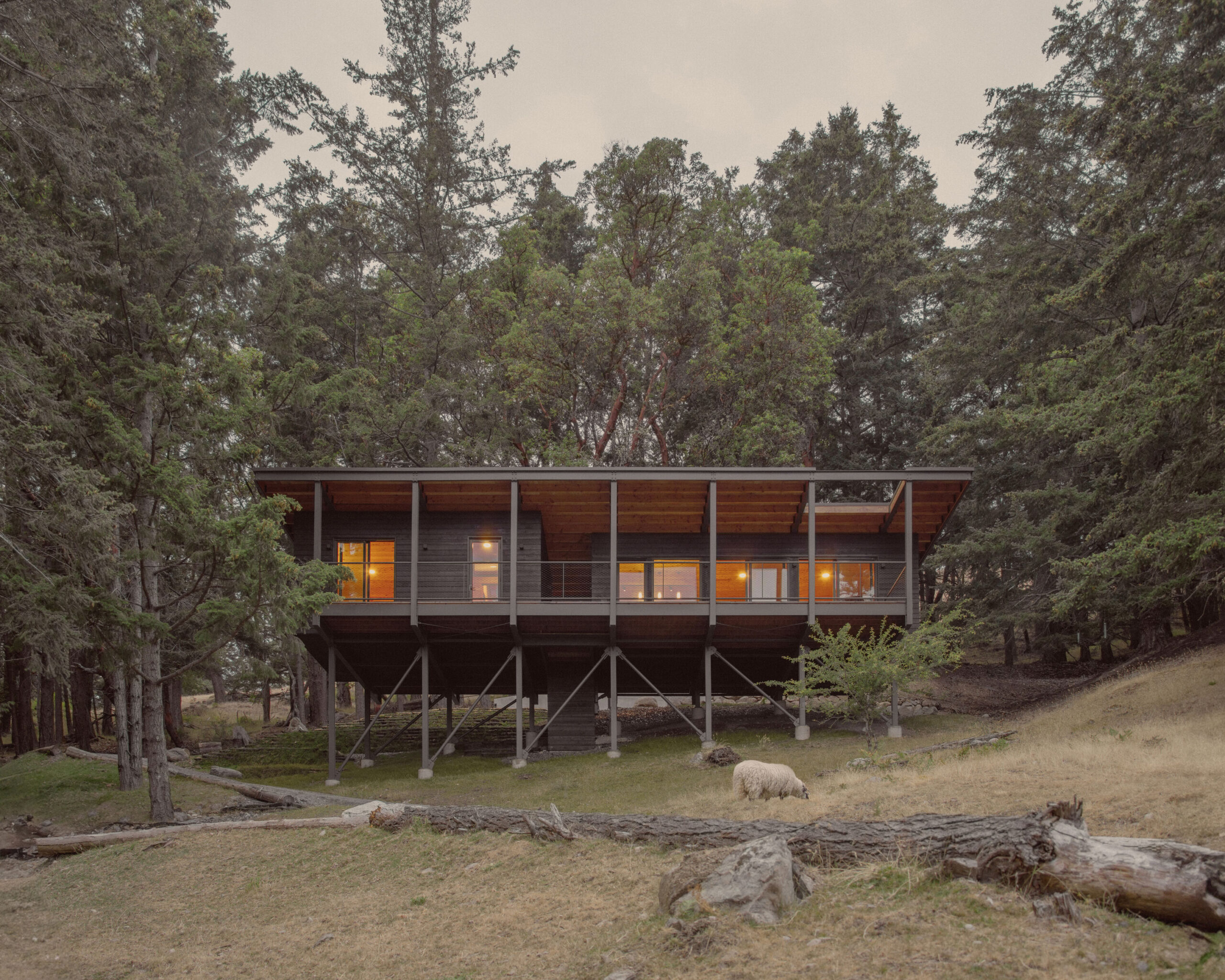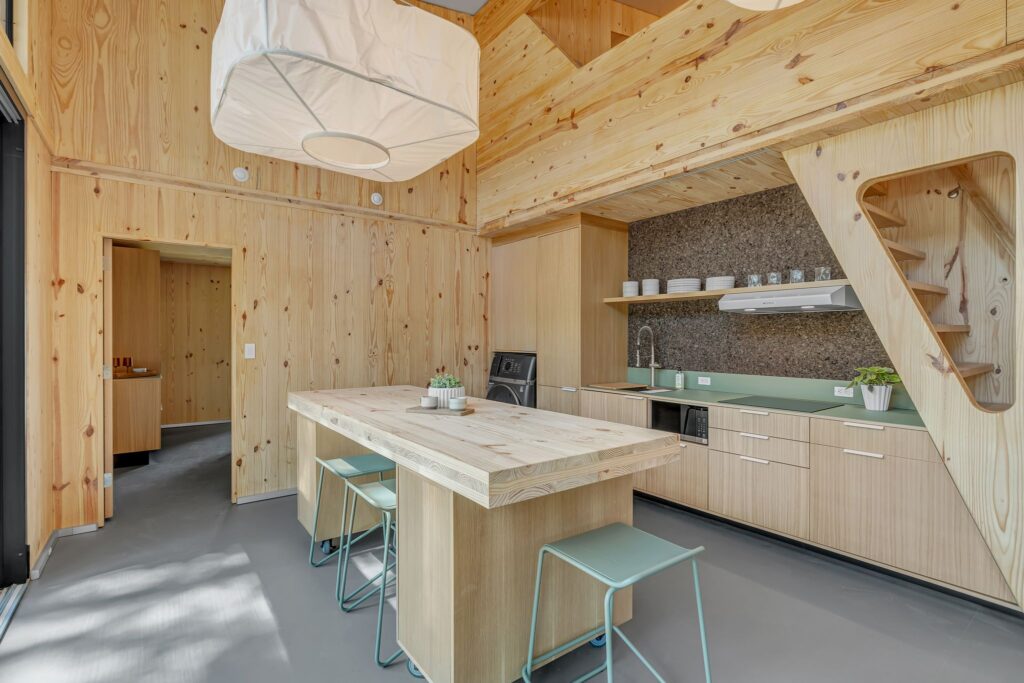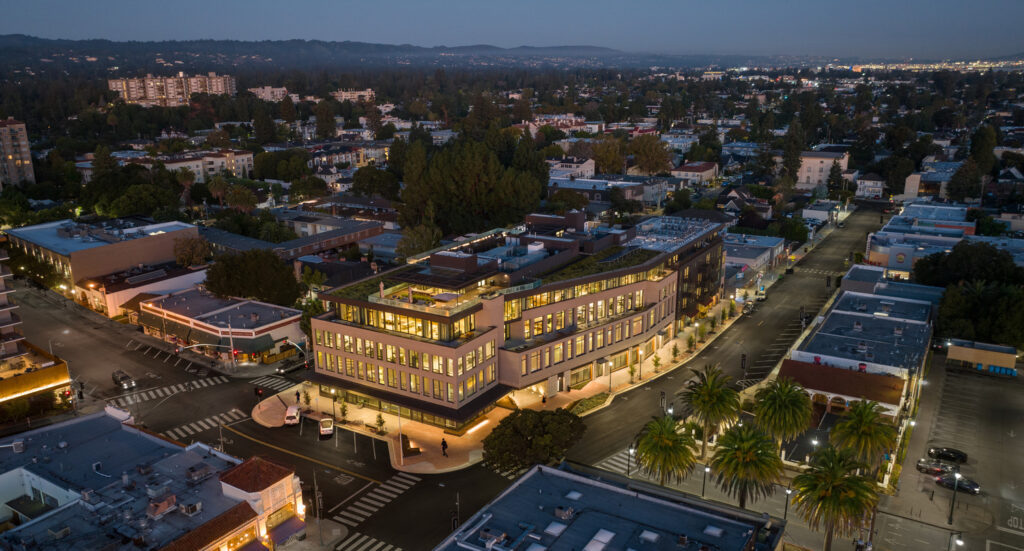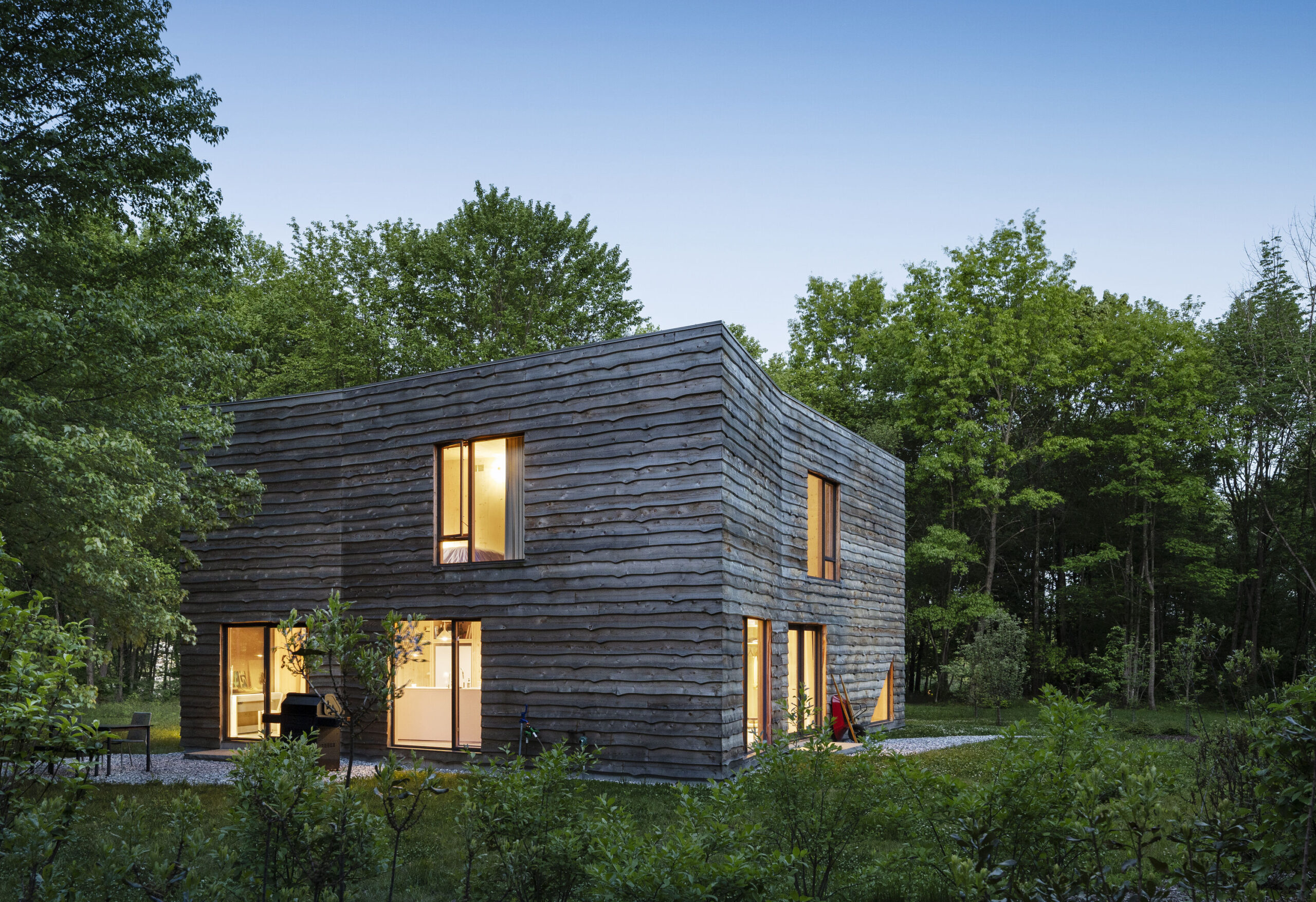Light-Frame Construction, Single-Family Home
Cedar-Clad Home Embraces Its Forest Surroundings
Named for its location on the edge of a forested area overlooking a sloped, open field, the design for the House Between Forest and Field from nARCHITECTS partners Eric Bunge and Mimi Hoang takes cues from the land on either side.
House Between Forest and Field
“We like this idea that it has a bit of both worlds,” Bunge says. “The forest itself can offer a sort of spatial framework or idea about how one lives inside the house.”
Located on the high end of a 13-acre rural tract about 75 miles north of New York City—where nARCHITECTS is based—the entire house is configured as a simple gabled form clad in a rain screen of quarter-sawn western red cedar that’s an abstraction of Dutchess County’s agricultural vernacular with a hint of McKim Mead & White’s iconic shingle-style William G. Low House of 1887 in the mix. The house’s narrow width—which clocks in at just 27 feet—creates direct connections between every interior space and the landscape.

House Between Forest and Field

House Between Forest and Field

House Between Forest and Field

House Between Forest and Field
Individual spaces like bedrooms that require privacy are discrete, but the more public spaces are fluid and interconnected. The entry is on the north side of the house at a mid-level between the first and second floors. On the first floor, four modest bedrooms face south; the second accommodates the kitchen, dining, and living rooms as well as a covered porch. A small third floor, tucked under the roof, holds an office.

House Between Forest and Field
Wood dominates the interior finishes, from the floors to the “cores” that conceal various uses—storage, kitchen counter and appliances, stair, powder room, library, and fan coils. “It’s a metaphor of the forest that drove material choices,” Bunge says. “You walk on the forest floor and you have the trunk of the tree.”
But these cores do more than just hide clutter: they are also part of an innovative wood structural frame. “It’s a very different kind of framing system that we developed with [structural engineer] Silman,” Bunge says. The cores are built with light-frame construction clad in plywood. Eschewing gypsum partitions in most locations, the architects use these cores to spatially demark the main living spaces, allowing space to flow freely throughout the main level.

House Between Forest and Field

House Between Forest and Field
The covered porch at the east end, immediately adjacent to the living room, functions as the heart of the home. The clients use the protected outdoor space in all seasons and weather. The designers continue the exterior’s horizontal cedar siding around the porch, but use it as a screen that creates a sense of enclosure while allowing views in and out. “We wanted the wood to be the dominant feature, but we didn’t use wood as a structure,” Bunge says. To support the exterior screen as well as the roof above, the architects utilized one-inch square steel bar stock placed every two feet around all three sides. “Using steel elevates the experience of the wood, so you have a very delicate structure—diaphanous and with no heavy corners,” Bunge says.
Starting with their Young Architects Program competition-winning canopy for MoMA in 2004 and continuing with their Jones Beach Energy & Nature Center of 2020, Bunge and Hoang have looked to renewable materials like wood as an integral part of their architectural practice. “There’s a lineage of experimentation of wood that we’re interested in continuing,” Bunge says. Based on the House Between Forest and Field, this line of inquiry isn’t stopping anytime soon.

House Between Forest and Field
Project Details
- Project Name:
- House Between Forest and Field
- Location:
- Stanfordville, NY
- Type:
- Architect:
- Timber Products:








