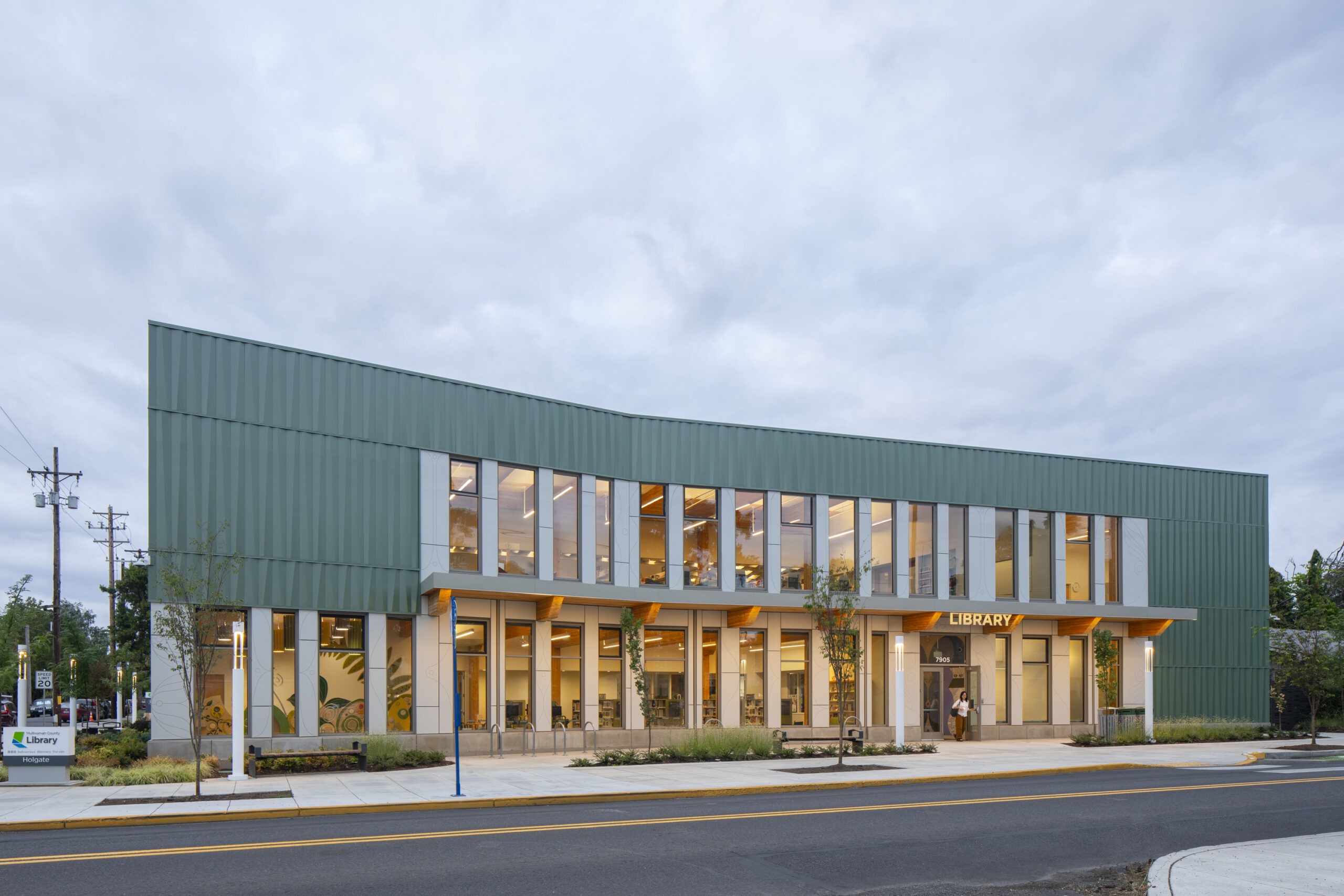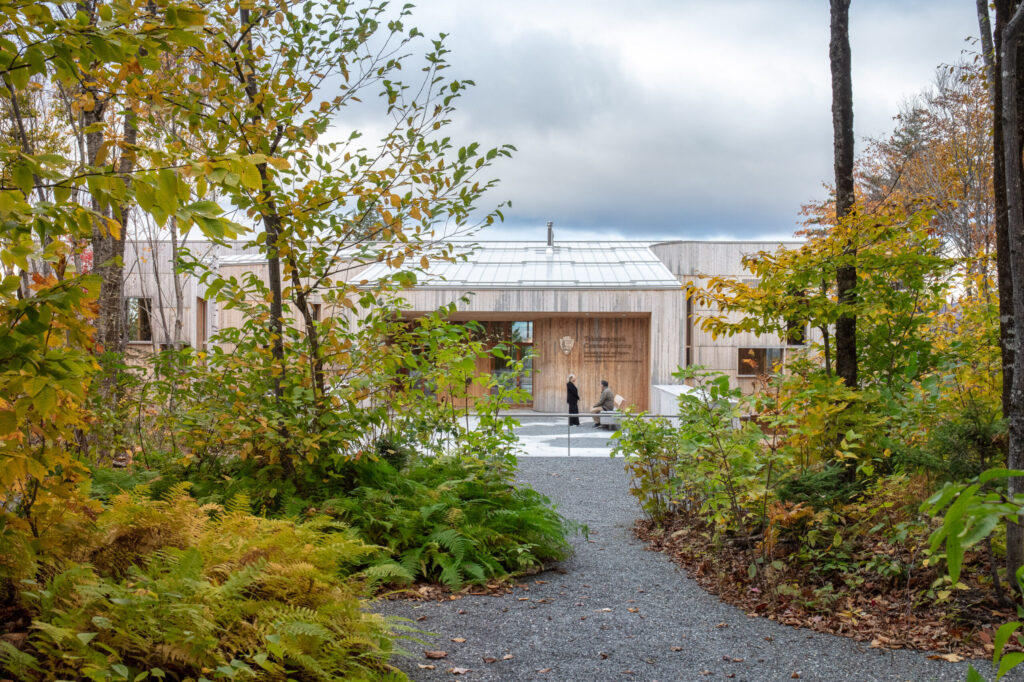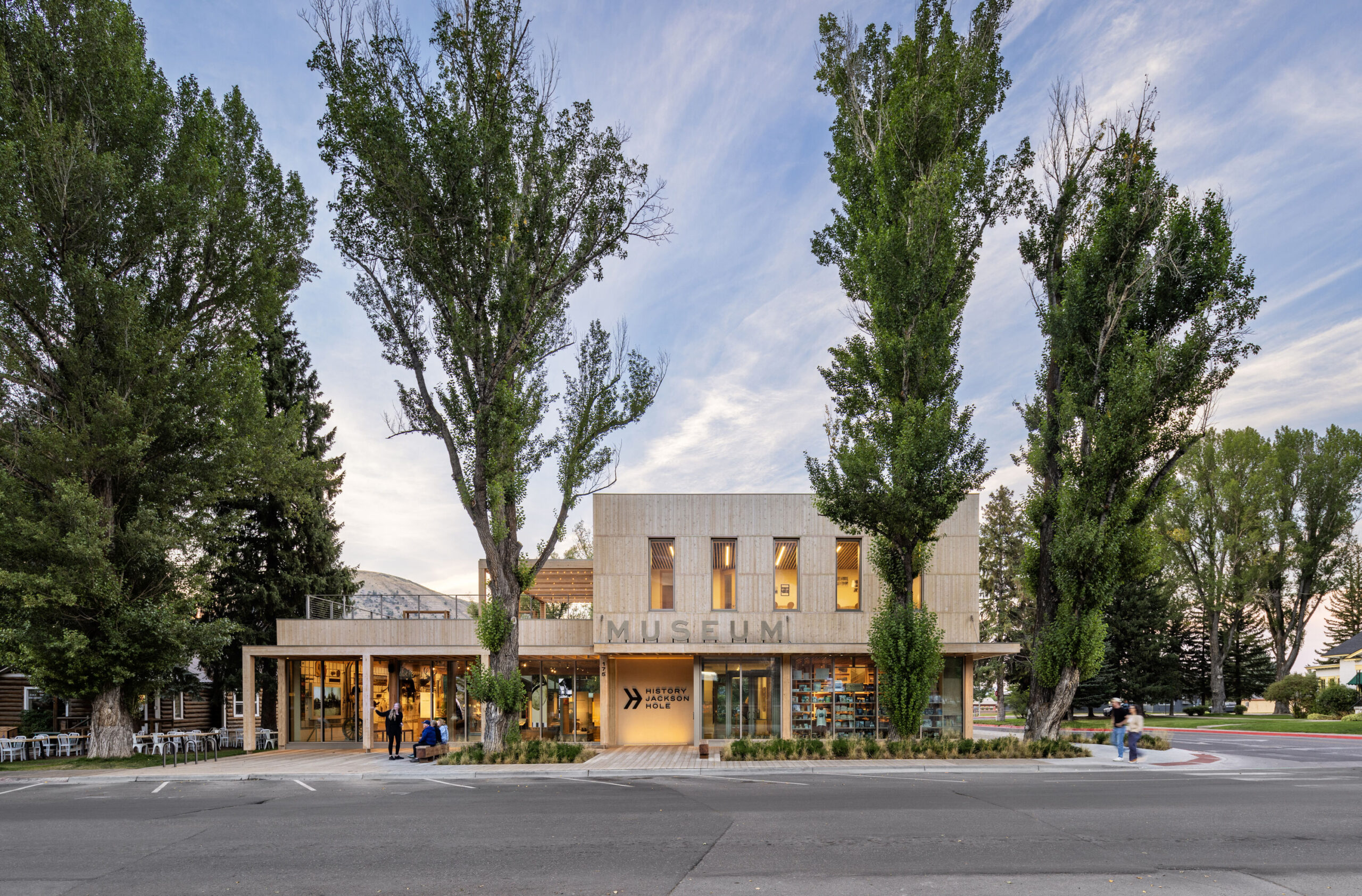Civic Community
Community Hub’s Wood Structure Reflects its Tree-Filled Landscape
It’s fitting that the new Mosswood Park Community Center, designed by San Francisco–based Leddy Maytum Stacy Architects (LMSA), is built with wood-frame construction given the environment surrounding it. Despite its urban location just a mile and half north of downtown Oakland, the center is surrounded by a lush, tree-filled landscape. The wooded feel dates back to the origins of the four-acre park in 1864, when J. Mora Moss built a Carpenter Gothic mansion—a Gothic Revival style characterized by intricate wood details—and dubbed the property Mosswood as a combination of his name and that of his wife, Julia Wood.
“[Moss] and his wife planted the seeds of the landscaping, the trees, and the gardens in the park,” LMSA senior associate Dominique Elie says. “One of the defining features of the park is this amazing tree canopy and landscaping.” In the early 1900s, ownership was transferred to the city of Oakland and the site became a public park.
But the history of the area hasn’t always been bucolic. The surrounding Oakland neighborhood, also called Mosswood, has a history of redlining and white flight similar to other urban core neighborhoods across the country. “We focused in our engagement process [on] a strong Black community, but [a] fractured neighborhood, [with] a history of disinvestment,” Elie says. “The park became a respite for the African American community in the neighborhood.”
In 2016, a recreation center on the site burnt down and was replaced with temporary trailers. LMSA was retained to complete a master plan for the park including the replacement and expansion of the lost facilities. The new community center—now under construction—is the first phase of the plan that will eventually include a gymnasium and pool.
This was one of the late LMSA founding principal Marsha Maytum’s final projects. A strong advocate for both community-driven and sustainable design, “Marsha was the shepherd of all of our community projects,” Elie says. “She was most involved in [the early phases], showing up at the community meetings with stakeholders,” principal Ryan Jang says.

Mosswood Park

Mosswood Park

Mosswood Park
Community Spaces That
Connect to the Outdoors
The main entrance to the new 12,000-square-foot, two-story building faces north. Designed to anchor and work in tandem with future phases, this structure houses reception, rest rooms, and other core services. Back-of-house and support spaces are located at the center of the plan, while circulation and main activity spaces are arranged around the perimeter to maximize access to daylight and indoor/outdoor connections. The building structure is based on a 20-foot grid that will extend to the future gymnasium and pool structures—both of which will require long column-free spans.
The lobby and reception area is on the eastern edge of the building, where it will eventually be central to the master plan, with the gymnasium to the east and the pool to the south. A gallery along the north side of the structure leads to the ground level’s primary space, a large community gathering room at the western edge of the building. Sliding glass doors promote indoor-outdoor connections from the programmatic spaces to the exterior landscape and the park. On the second floor, three classrooms open to a terrace overlooking the park on the north side of the building.

Mosswood Park

Mosswood Park
Reducing Carbon Footprint
and Emphasizing Ecology
The design team chose a wood-frame structure for both environmental and contextual reasons. First, building with wood would use less embodied carbon than a steel or concrete frame. Second, the park provided inspiration: “There are over 200 trees—44 different species—in the park,” Jang says. “Wood seemed like an appropriate material given that context and ecology.” Finally, “We were really struck by the Victorian gothic style of the Moss House, which is made of wood,” Jang says. The architects note that the house used technology considered modern when it was built in the 1860s. “The house has gable roofs and dormers and was an example of wood construction that was innovative for its time.”

Mosswood Park
The primary structure of the community center is a glulam post-and-beam system. The floor structure, nonbearing walls, and partitions also use structural wood. “It seemed simpler to let the contractor use one trade to build the whole thing,” Jang says. The facade will be a fiber cement panel with storefront glazing.
While the columns and beams use glulam members, the architects used a more traditional solution for the floor and roof framing: Wood purlins at four feet on center span between the glulam beams and support a two-inch-deep, two-by-six wood tongue-and-groove deck with plywood over top. They considered using CLT, but found that the more conventional arrangement was more efficient from a material perspective, as the CLT panels would have been about 10 inches thick.
All wood that is exposed to view or on the exterior is Alaskan yellow cedar. Everything that will be covered by the ceiling or with gypsum board, as in the case of the walls, is built of Douglas fir. Dealing with lateral forces, the designers looked beyond the more typical shear wall or moment-frame solutions to embrace a hybrid solution that braces the glulam post and beams with concrete-filled diagonal steel members in eight locations, only four per floor.
“All of our column-to-beam connections were designed as custom steel connections and we really thought through what those connections wanted to look like since everything is going to be exposed,” Elie says. “A lot of them are concealed-knife-plated into the glulams.”
The architects specified a light stain finish for all the exposed wood, but expect the color to evolve. “We’ve talked with the client about [how it will] naturally change over time to that gray that you see in other places like Sea Ranch,” Jang says, referencing the architecturally distinctive community north of the Bay Area in Sonoma County that is filled with wood-clad buildings. “That’s all part of the story with using this material.”










