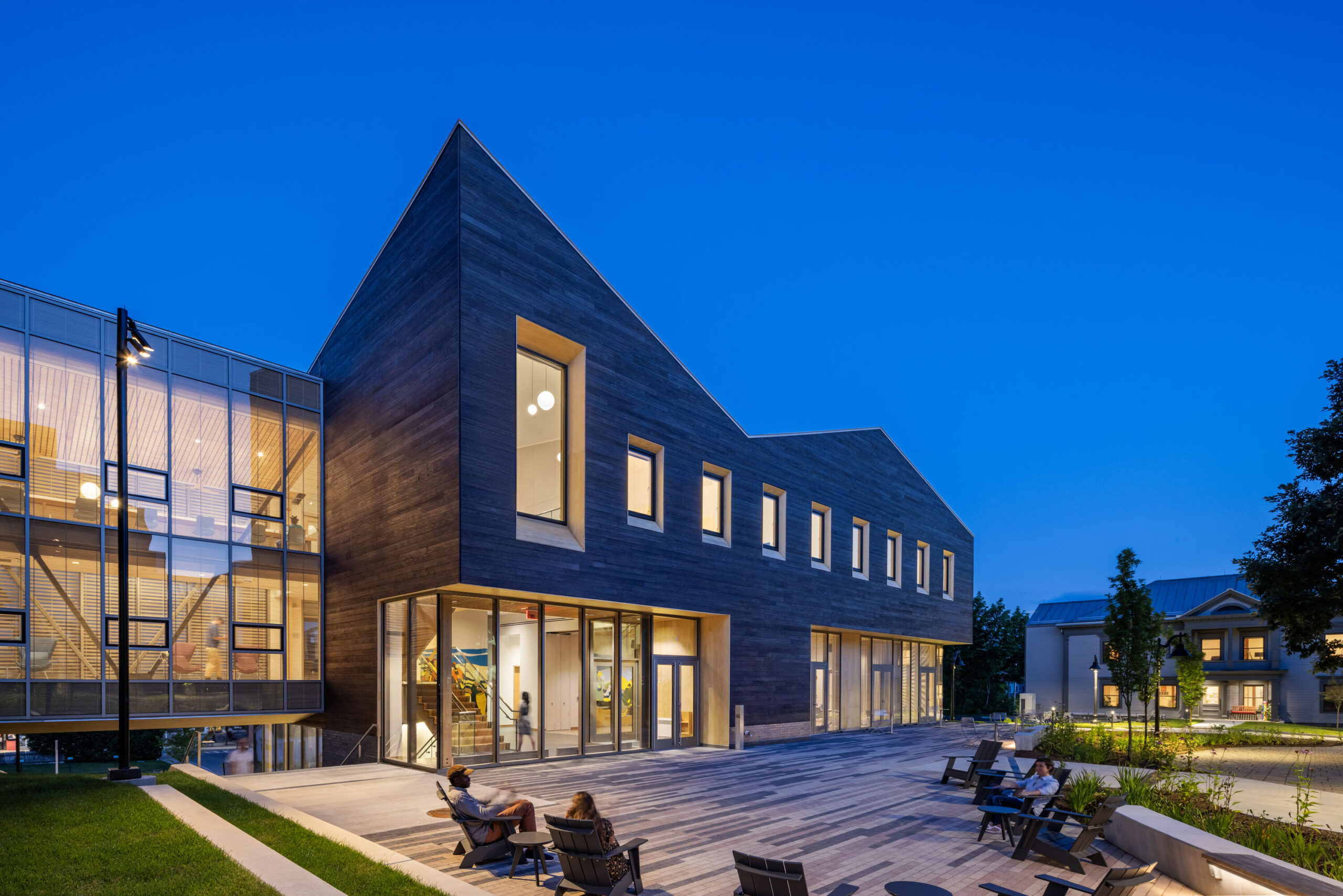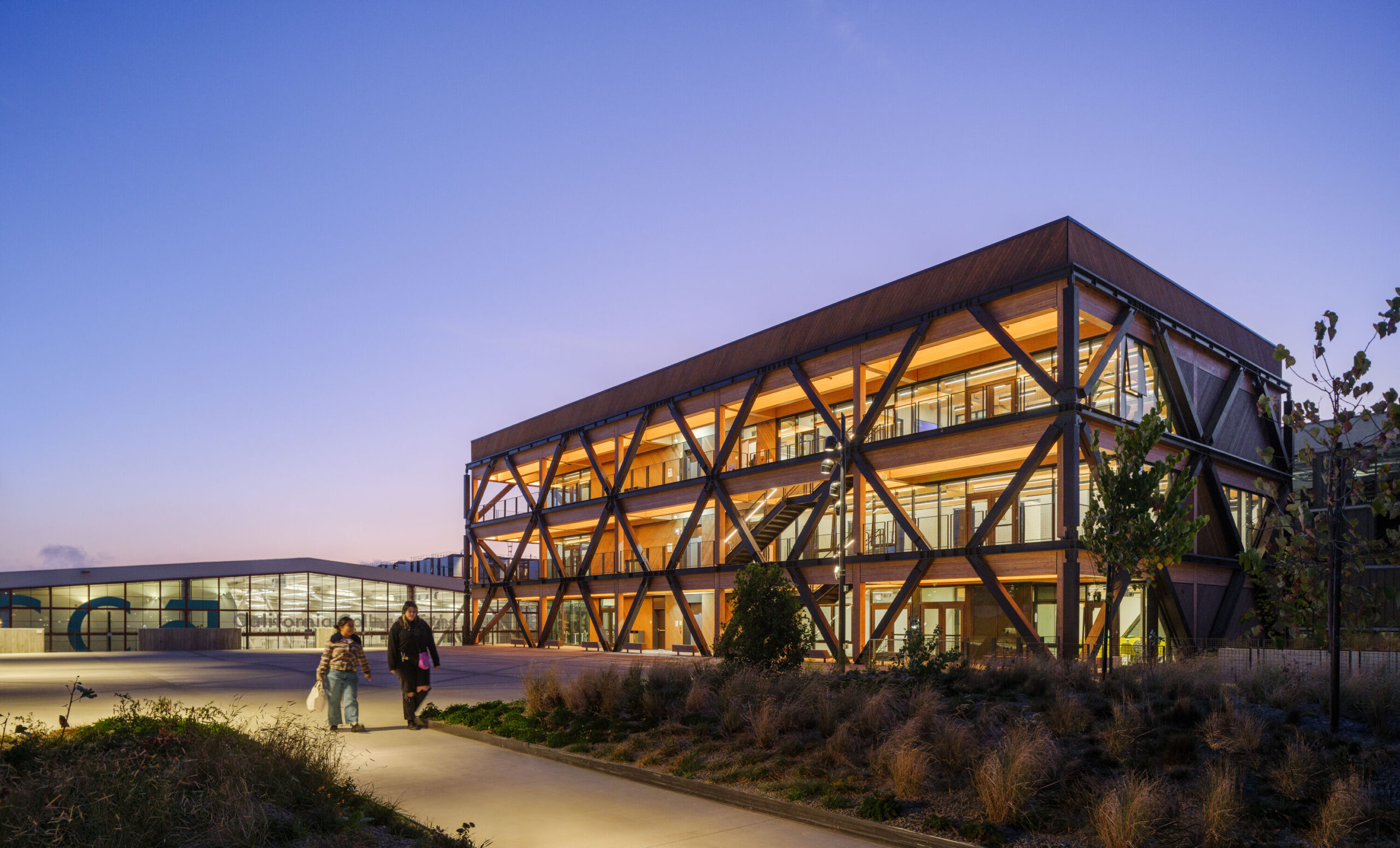Education, Mass Timber
Duke Lower and Middle Schools
Innovations in Wood
Duke Schools is an enriching space that balances cost, functionality and environmental objectives. Overall, the project included three new wood-frame middle school buildings, two new wood-frame lower school buildings, the renovation of four existing lower school buildings and a new steel-frame gymnasium, for a total of 79,204 square feet.

The warm color palette of the natural wood structure and finishes complements the informal and open educational philosophy of the school, and the open floor plan allows the use of wood to unify the design. We’ve taken tours of people back to the school and the comments I get from students and teachers are always gratifying—everyone loves the exposed wood.
An enriching space that balances cost, functionality and environmental objectives
When DTW Architects & Planners and Fielding Nair International signed on to design Duke School, they faced the same challenge school boards and design teams face across the country: how to balance cost, functionality and environmental objectives while creating an enriching space that inspires learning. The response from students, teachers and the community is a testament to their achievement.
“To create a positive learning environment, we used exposed wood as the main design element,” said DTW’s Robert Sotolongo, AIA, LEED AP.
Duke School is located adjacent to the Duke Forest, a 7,000-acre forest used for research and education by the Nicholas School of the Environment at Duke University, Duke School, and the Durham community. In addition to creating a sense of harmony with the outdoor environment, one of the design objectives was to expand the concept of learning to the school itself by exposing the structural and mechanical systems and making the solar hot water system, rain gardens with cisterns, and daylighting techniques all visible.
Project Details
- Architect
- DTW Architects & Planners
- Date Completed
- 2009
- Location
- Durham, North Carolina
- Structural Engineer
- GKC Associates





