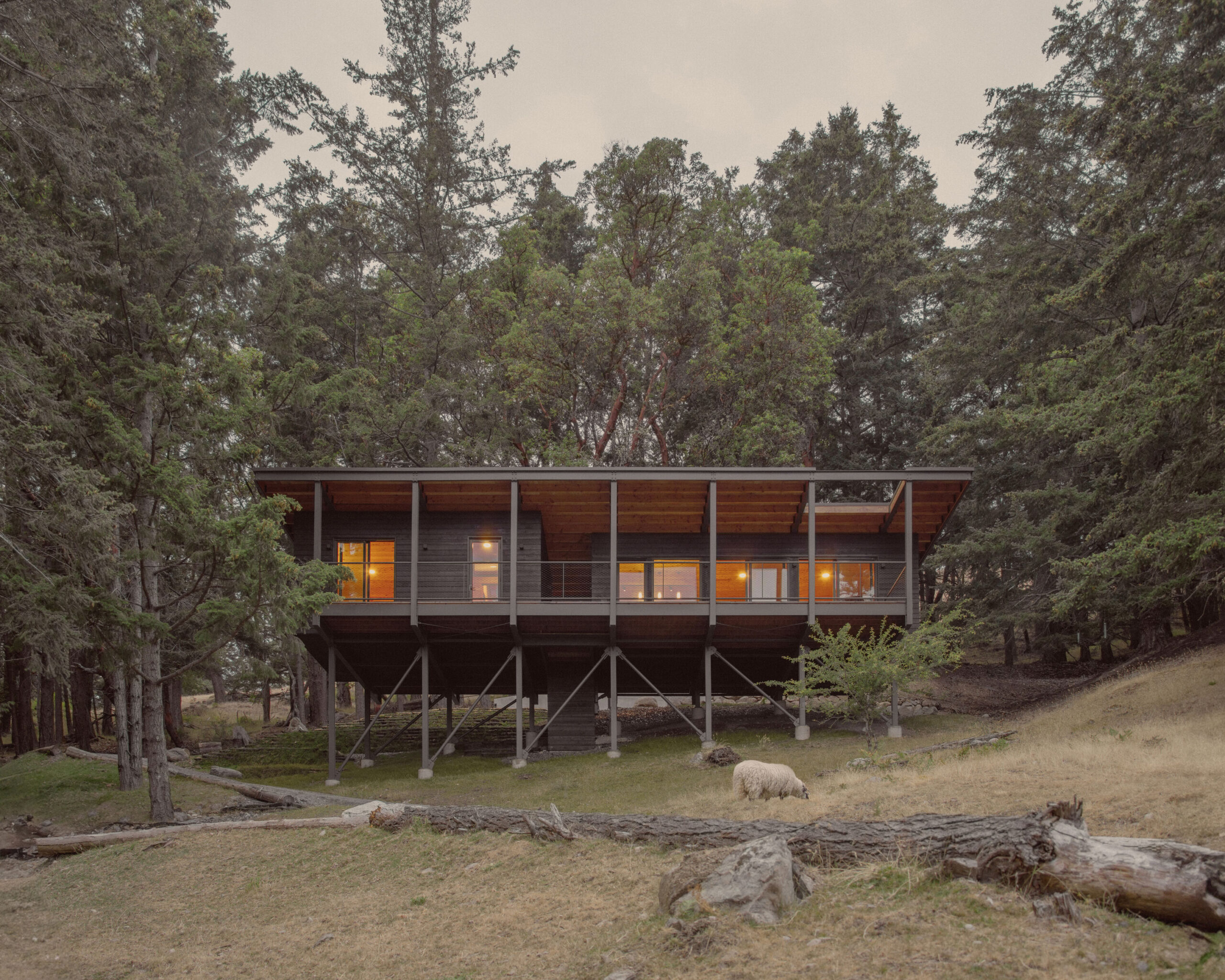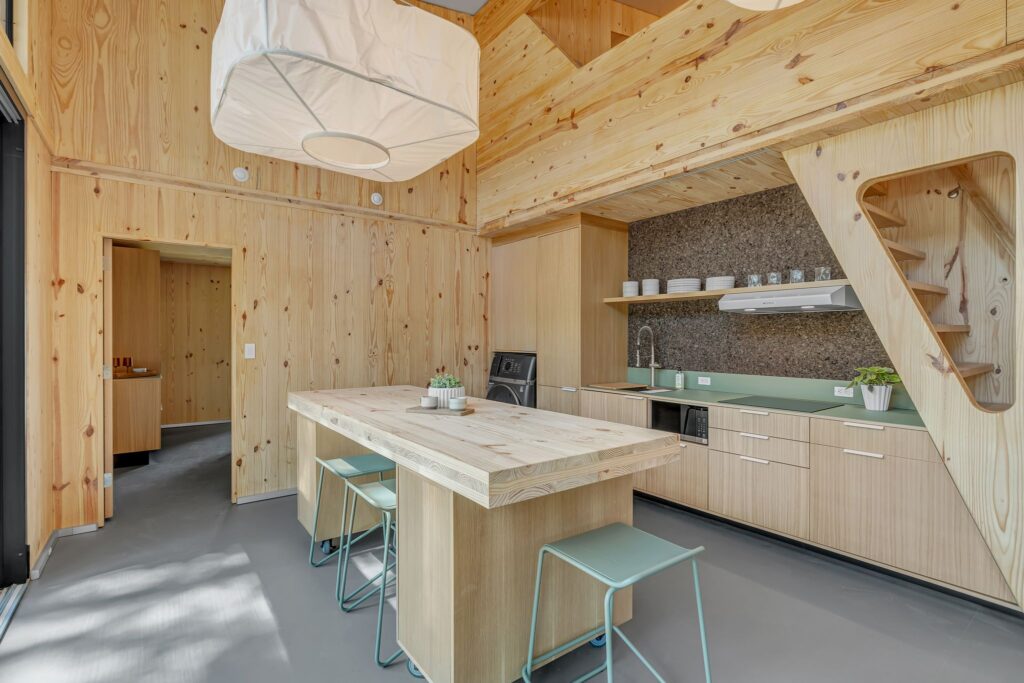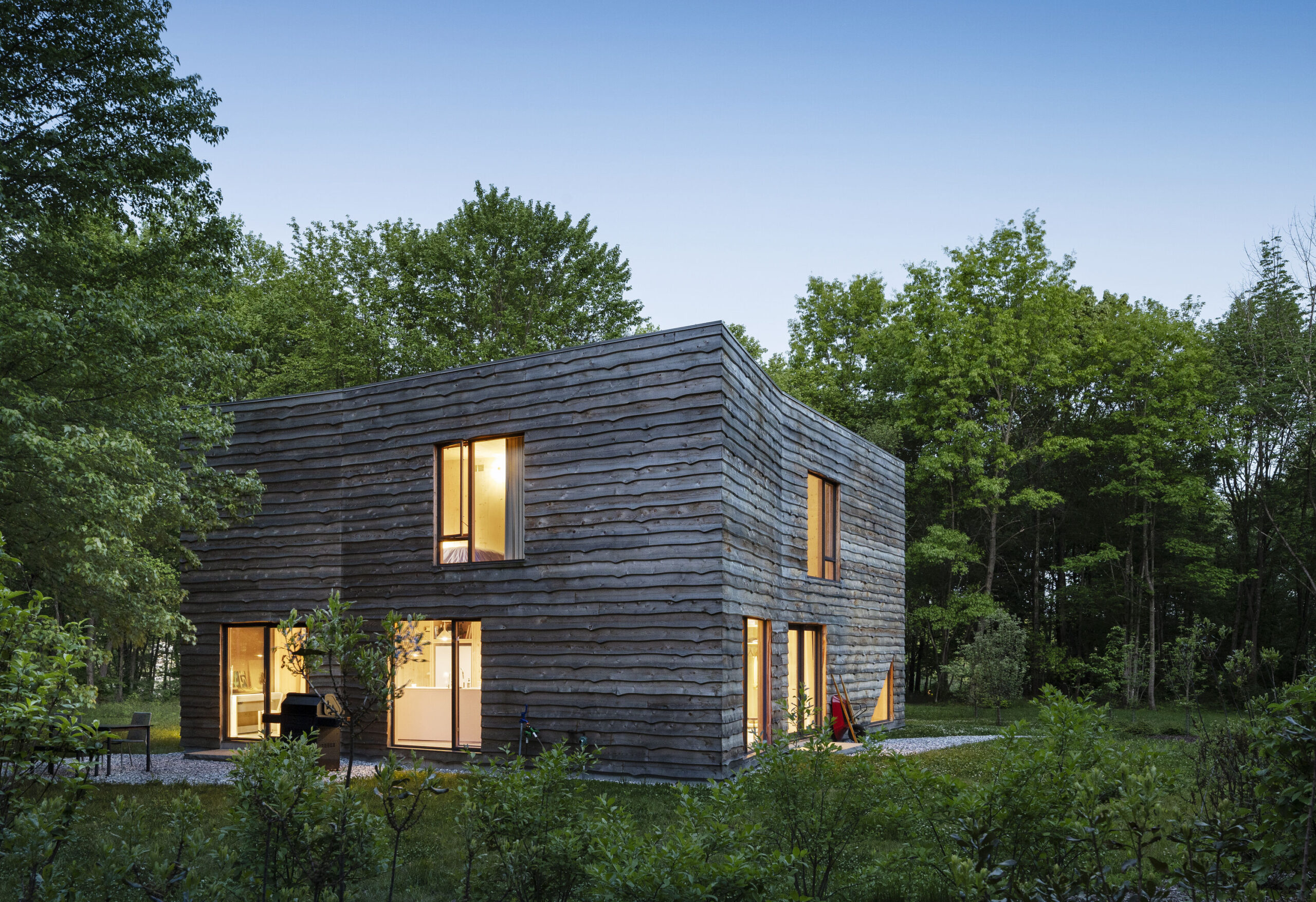Single-Family Home
Elegant Wood-Clad Exterior Staircase Unites Texas Tree House
When Dallas architect Jeff Guning enlisted Sean Guess of Austin’s Faye + Walker Architecture for his two-phased retirement home, the duo chose high-quality natural materials, exposed wood, and light-frame construction for a resilient, enduring design. The result is a meticulously crafted and timeless residence overlooking Texas Hill Country that was on budget and will continue to serve its owners, and their adult children, well into their golden years.
In recent years, trends like slow living, slow eating, and slow fashion have gained notable traction for their long-term sustainable benefits. Faye + Walker’s thoughtfully designed, budget-friendly Tree House—a multi-level family home and guest quarters built in stages over five years—might just inspire you to add slow architecture to that list.
Constructing this project over two phases—and slowing things down as a result—made perfect sense given his client’s need to work within a budget while transitioning into retirement and desire to accommodate intergenerational living, explains Guess, Faye + Walker’s founder.
Perched above Lake Travis in Jonestown, Texas—about 20 miles northwest of Austin—the resulting three-volume, multi-level home takes full advantage of its idyllic 5.7-acre site. Surrounded by a small grove of serpentine oak trees, the home’s expansive glazing takes in Hill Country and lake views to the north, with a dense forest to the south.
The 3,200-square-foot residence comprises 1,000 square feet of guest quarters (completed in phase one) and a 2,200-square-foot primary residence (completed in phase two). The phased strategy provided the family with a weekend retreat as they finalized the design of and constructed the main house.
Another advantage? “Spreading the cost over five years helped us work within a specific budget,” Guess says. “At the same time, having the time to live with the first phase and really understand how they wanted to connect with the landscape improved the design of phase two in ways that wouldn’t have been possible with a rushed timeline.”

Tree House | Phase 1

Tree House | Phase 1

Tree House
Nimble, affordable light-frame wood design
Along with an incremental approach to construction, keeping labor and materials costs down was also a key consideration. Working with Austin-based Juniper Building Company (phase one) and Texas Construction Company (phase two), Guess made the very intentional choice to frame everything with wood—something he actually prefers on most of his residential projects.
The site is only accessible via a rough winding road that climbs an 80-foot ridge, so the project benefited from the nimbler, lighter weight of wood. “Light-frame wood construction is incredibly flexible and malleable, and it makes it easy to both correct or refine things or make changes in the future should you need to adapt the house to new needs that emerge over time,” Guess says.
“For me, the light-frame design of a residential project like this is my favorite part—and where it all starts,” Guess says. “I really aim to develop a robust set of drawings with precise measurements, focusing primarily on the framing and structural detailing. By methodically planning the framing, I feel I can better ensure the accuracy of the finished [product] and the overall quality of the design.”

Tree House | Phase 2

Tree House | Phase 2
Central stairs create elegant exterior focal point
His attention to detail has paid off. The project showcases how wood can achieve a slender, almost gravity-defying lightness. By carefully engineering minimal sections, Guess was able to use exposed wood in ways that feel elegant and refined—challenging any perception that the material is overly bulky or rustic.
Drawing inspiration from architect Peter Zumthor’s wood structures for the Steilneset Memorial and Allmannajuvet Zinc Mine Museum, an exterior hybrid concrete-and-pine staircase connecting the main house and guest quarters acts as a key organizing feature while anchoring the house as a central plinth.
The first-phase of construction—the two-story self-contained guest house—was designed as a single stacked volume, featuring ground-floor bedrooms and bath connected to a kitchen, dining, and living space on the second floor via an exterior, then-cedar, stair.

Tree House | Phase 2

Tree House | Phase 2
The build’s second phase—the primary residence—added another free-standing volume to the opposite side of the exterior stair, this one containing an en suite bedroom and a double-height living room connected to the kitchen on the ground floor and a studio space on the mezzanine above. The studio can be converted to an additional guest room down the line as the family’s needs evolve. The two volumes of the completed home—guest and main—are connected at both levels by the reimagined exterior stair between them, as well as a use of plywood-lined interiors with wood furnishings that create a common language between them.
“When we moved into the second phase of the design, it gave us a chance to assess how well the materials we used in the first phase had held up,” Guess says. “That’s when we decided to introduce thermally modified pine [in lieu of cedar] for the exterior staircase—which boosted both the durability and the overall design continuity.”
He adds: “By phasing a project like this, you not only manage costs more effectively but also give yourself the gift of time—time to let your home grow with you and reflect the life you’re building.”

Tree House | Phase 2

Tree House | Phase 2
Project Details
- Project Name:
- Tree House
- Location:
- Jonestown, Texas
- Type:
- Architect:
- Contractor:
- Construction:
- Size:
- Phase 1: 1,000 square feet
- Phase 2: 2,200 square feet
- Total: 3,200 square feet
- Completed
- 2023





