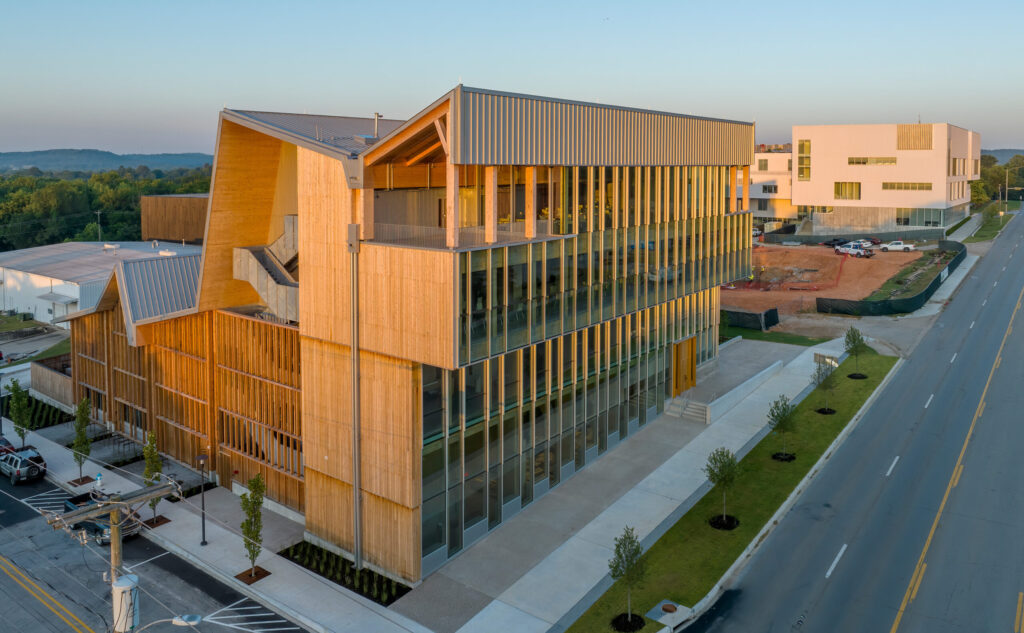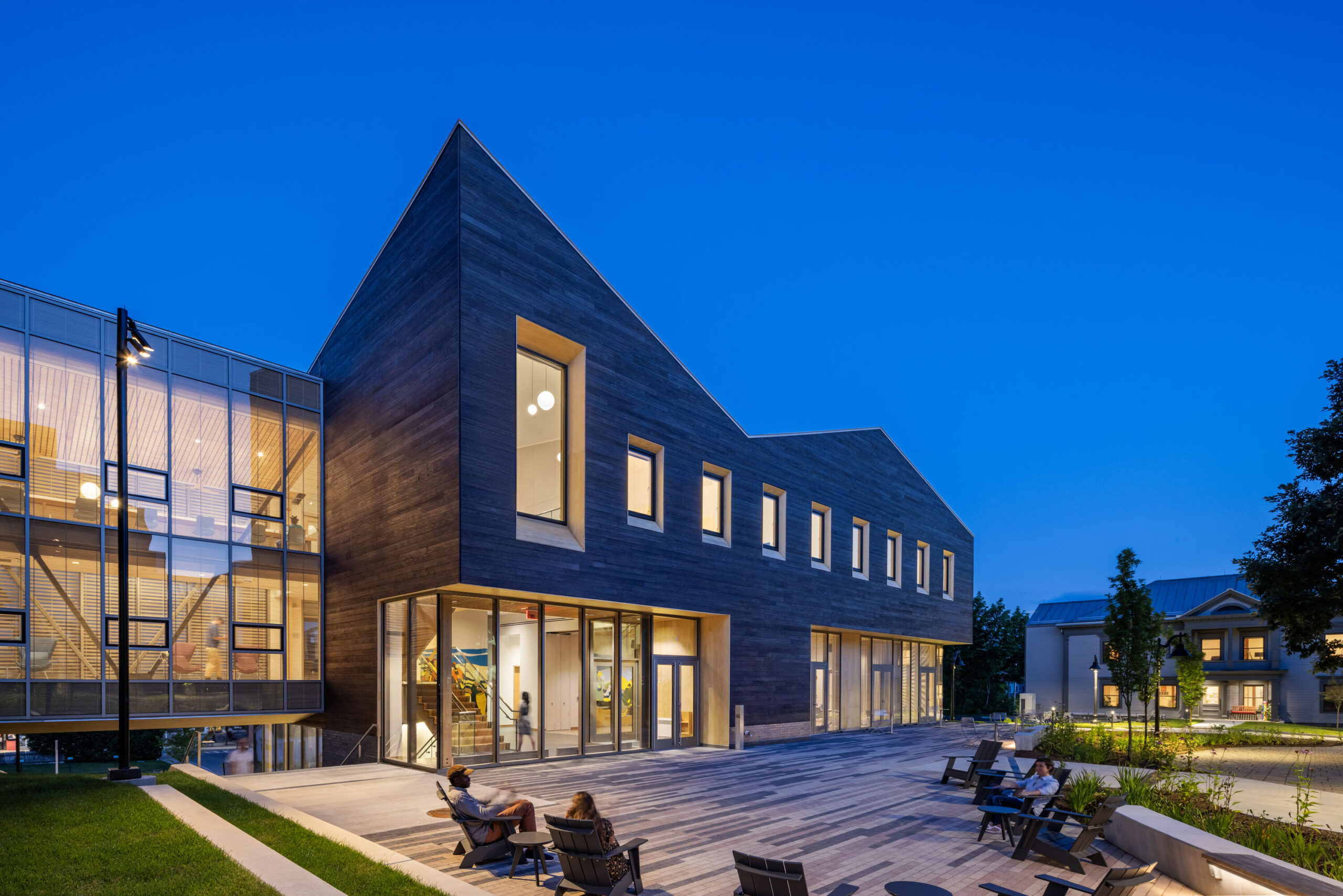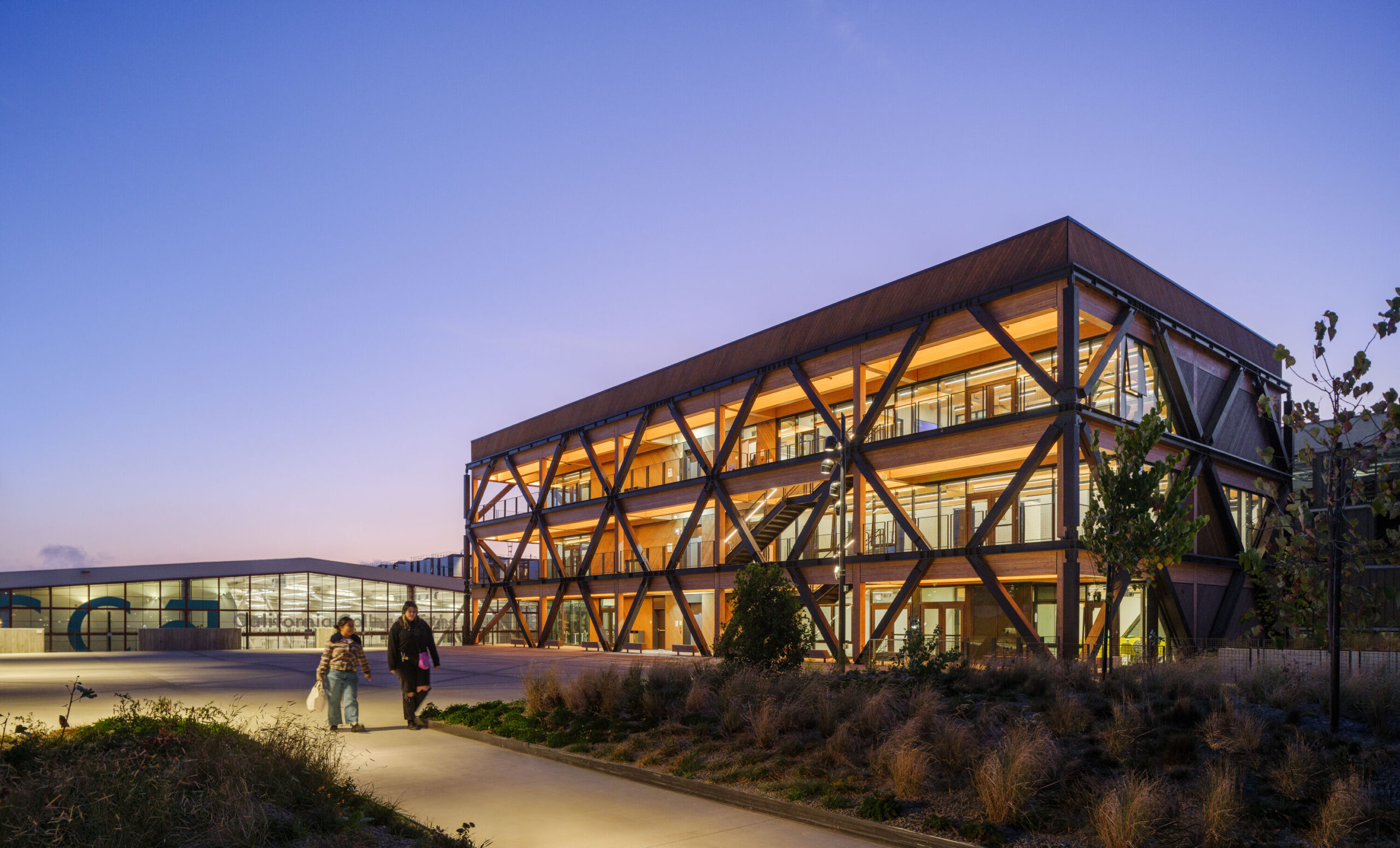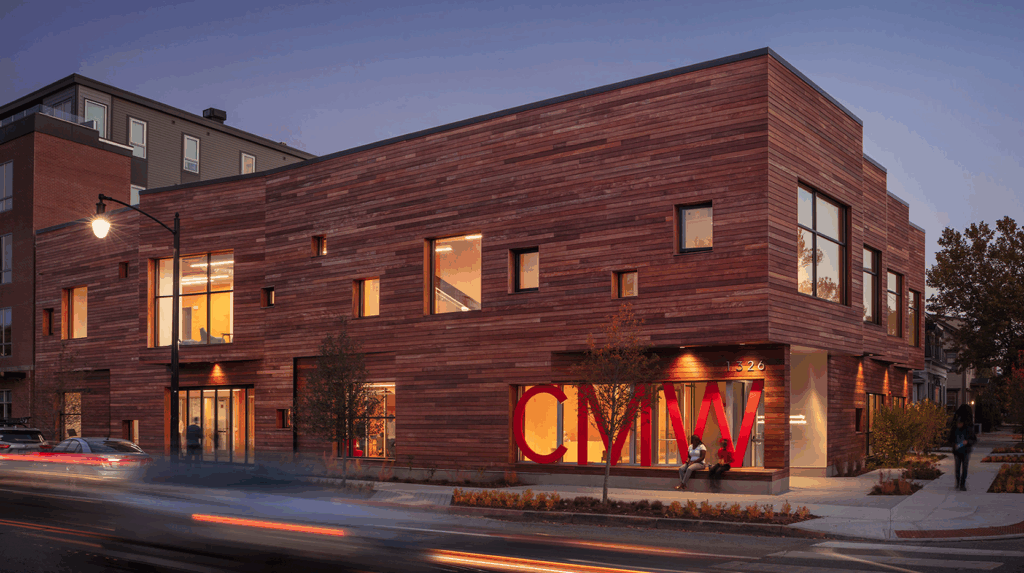Upon entering the light-filled atrium of Founders Hall, visitors are greeted by a dramatic mass timber feature staircase. The building houses circulation, pre-function spaces, and two-tiered classrooms that can be set for 65 to 135 students along with 28 team and interview rooms, four executive conference rooms, a diversity lounge, a student commons with an outdoor terrace, and a rooftop event space.
Complemented by a natural landscape of terraces, evergreen plantings, greenery, and rain gardens, the new Founders Hall greatly expands the Foster School of Business’ capacity while improving the connection to the heart of central campus and the historic northeast edge, dubbed Denny Yard.
“We wanted visitors to walk into a space that feels like you’re just transitioning into a different type of wooded area, not stepping into a stark office-like building sealed off from nature—so mass timber played a key role in the building’s biophilic design, making Founders Hall feel like it’s a part of the natural environment and surrounding greenery,” said Hodge.
For Hodge, Founders Hall reflects the highly social character of business in the new century and aspires to be a sustainable building that will inspire future generations of business leaders.
Its central location, wooded setting, and circulatory role make the building a kind of mass timber jewel amidst the surrounding masonry buildings and landscape—a calming nature-inspired hub for the top-ranking Seattle-based business school. A generous use of natural lighting and the ability to draw natural ventilation into the facility further enhances occupants’ connection to nature.











