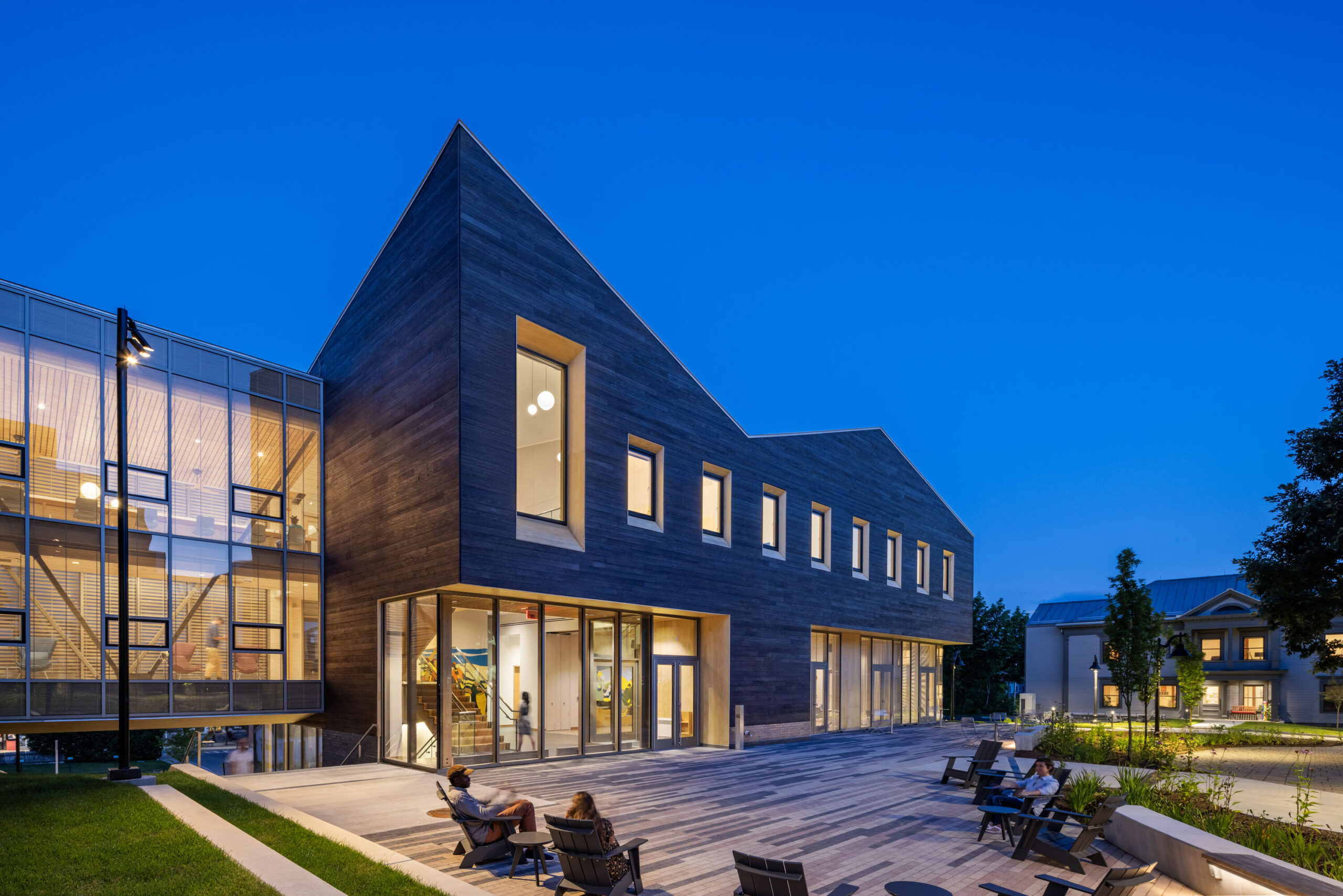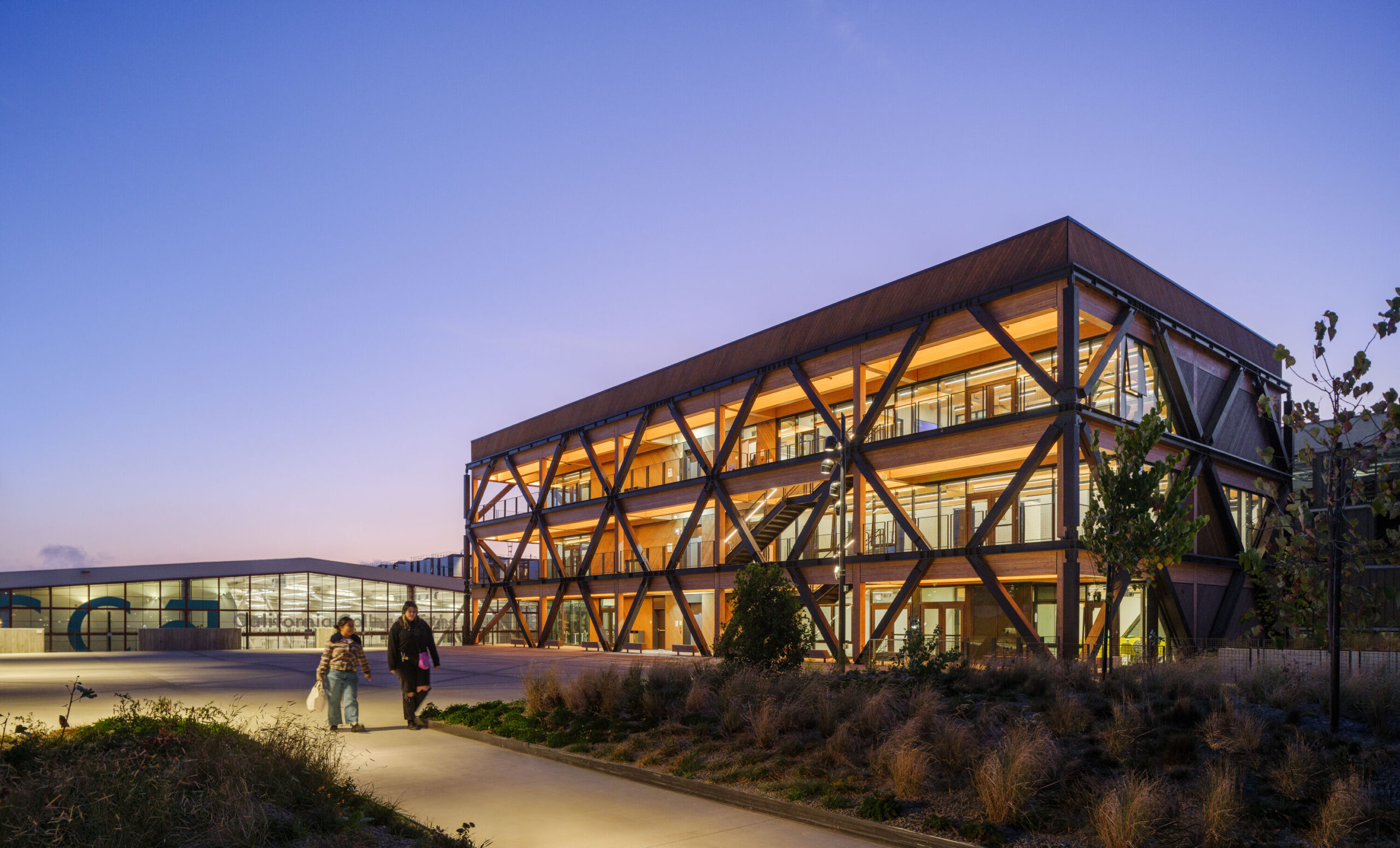Education, Mass Timber
Franklin Elementary School
West Virginia Elementary School is first in U.S. to use cross laminated timber (CLT)
They set out to build a school that would last; they ended up achieving two significant firsts. The town of Franklin, West Virginia needed a new elementary school—quickly and on budget. Some might have expected this small, rural community to take a conventional approach. But area leaders wanted more for their students. So they did two things no one else had done: Franklin Elementary is the first design-build school project for the state of West Virginia, and the first school in the U.S. to be built using cross laminated timber (CLT).
Fixed Cost, Speedy Construction
Franklin’s school district needed the predictability of a fixed-cost project for the 45,200-square-foot elementary school, which the design-build contract provided. They also had a short construction window. That’s why CLT was chosen for the structural framing over concrete masonry units (CMU) and insulated concrete forms (ICF), which are more commonly used for school construction in West Virginia.
“Franklin is a very tight-knit community,” said Pam Wean, Senior Project Architect and Project Manager, MSES Architects. “It’s a small town with literally one stoplight, so this project was very important to them. In fact, the groundbreaking ceremony was attended by hundreds of people, yet Franklin itself has a population of less than 1,000. It is significant that they were willing to try a new wood building product.”
The fact that the school was constructed through a harsh West Virginia winter was testament to CLT’s quick installation. The CLT structure was erected quickly enough to allow students to move into the new school in January 2015, just in time for second semester.
Innovation at Work
West Virginia’s School Building Authority (SBA) is responsible for assisting school districts in the bidding process for capitol building projects. The SBA had been planning to build Franklin Elementary out of steel, concrete or CMU—just like every other school in the state.
But Bud Henderson, president of City Construction Company, was familiar with CLT through another project and saw the opportunities for Franklin Elementary. “We’re proud of the fact that City Construction is the biggest school builder in West Virginia,” he said. “When the SBA decided they wanted to be more innovative and allow for a design-build concept delivery, I knew it was also a good time to introduce CLT.”
Henderson said that CLT was not initially listed in the building formats allowed by the SBA, so they first had to go through an approval process. “We weren’t sure if CLT would be approved and we had an extremely short time window, so we initially had multiple sets of foundation drawings allowing for a CMU, ICF or CLT building system.”
To learn more about CLT’s capabilities, SBA met with WoodWorks-The Wood Products Council, which has expertise on the use of all wood products in non-residential and multifamily projects. Approximately 30 people attended the meeting, including representatives from the SBA and project team. Discussions, which included CLT as well as general woodframe construction, covered (among other things) safety and durability. With WoodWorks’ support, the SBA added CLT to the list of materials approved for use in school construction in West Virginia.
Wean added that they also had to seek approval from West Virginia state fire marshals, who govern construction of all of the state’s schools. “The fire marshal for Pendleton County schools has been heavily involved and very supportive of the CLT system,” she said. “Now that CLT has been approved, it can be used for other schools in the state of West Virginia.”
Once the wood system was approved, the design and construction team placed the material order. Although CLT can now be sourced in North America, the material for Franklin Elementary was engineered by Timber Concept in Germany, and the panels were manufactured and shipped from Europe. Timber Concept designed panel specs and layout as well as shear walls, openings and other details; they also coordinated pricing and delivery of the panels to the job site. Because the CLT system was new, Timber Concept provided these value-added services to provide a link between the manufacturer and the project team.
The decision to use CLT brought many structural advantages, said Bernd Gusinde, a Director at Timber Concepts. “CLT provided high axial load capacity for the walls of Franklin Elementary and a floor span-to-depth ratio of 20:1 to 30:1. Apart from that, the speed of installation and quick turnaround time from planning to start on site was a big benefit to the community. Finally, CLT is much more effective in terms of sustainability and building physics performance.”
Project Details
- Architect
- MSES Architects
- Engineers
- CLC Professional Engineer, Inc., MSES Consultants Inc.
- Date Completed
- 2015
- General Contractor
- City Construction Company
- Location
- Franklin, West Virginia









