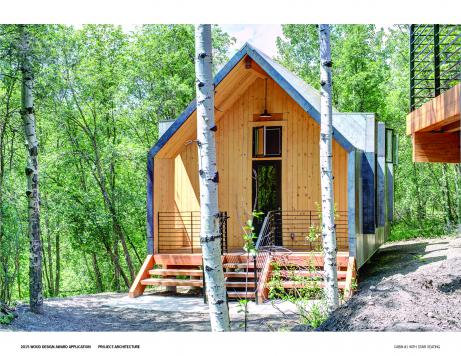Civic Community, Mass Timber
Girl Scout Cabins
Smart Wood Products Enable Versatile and Efficient Design
Nestled in the woods of Provo Canyon, Utah, three cross laminated timber (CLT) cabins do more than inspire hundreds of Girl Scout campers each summer: They boldly embody sustainable design principles that can be applied to nearly any building design. The cabins were constructed with solid wood panels using locally-sourced wood affected by the mountain pine beetle.

Wood Meets Code & Structural Performance
The cabins were constructed with solid wood panels using locally-sourced wood affected by the mountain pine beetle. “Wood was used in a new way,” says project designer Jörg Rügemer, co-director, Integrated Technology in Architecture Center, University of Utah. “We not only recycled mountain pine beetle wood that otherwise would have decomposed, releasing CO2 into the atmosphere, but we helped mitigate greenhouse gas emissions and provide a wonderful environment for the Girl Scouts of Utah.” These durable wood panels have a lighter carbon footprint than other commonly used building materials.
In addition to sustainability, the use of interlocking CLT also proved to be beneficial to the overall cost, timing, durability, and meeting code requirements. CLT is an engineered wood panel typically consisting of three, five, or seven layers of dimension lumber oriented at right angles to one another and then glued to form structural panels with exceptional strength, dimensional stability, and rigidity.
“The owner wanted a domestic and modern architecture and we were on a tight budget and timeline,” Rügemer explained. This innovative timber construction system not only met code requirements and recommendations specified by the fire marshal, but also an accelerated timeline—the final third cabin was completed in less than four weeks.

Project Details
- Architect
- Integrated Technology in Architecture Center, University of Utah
- Date Completed
- 2014
- Engineer
- Acute Engineering
- General Contractor
- Euclid Timber Frames LC
- Location
- Provo Canyon, Utah





