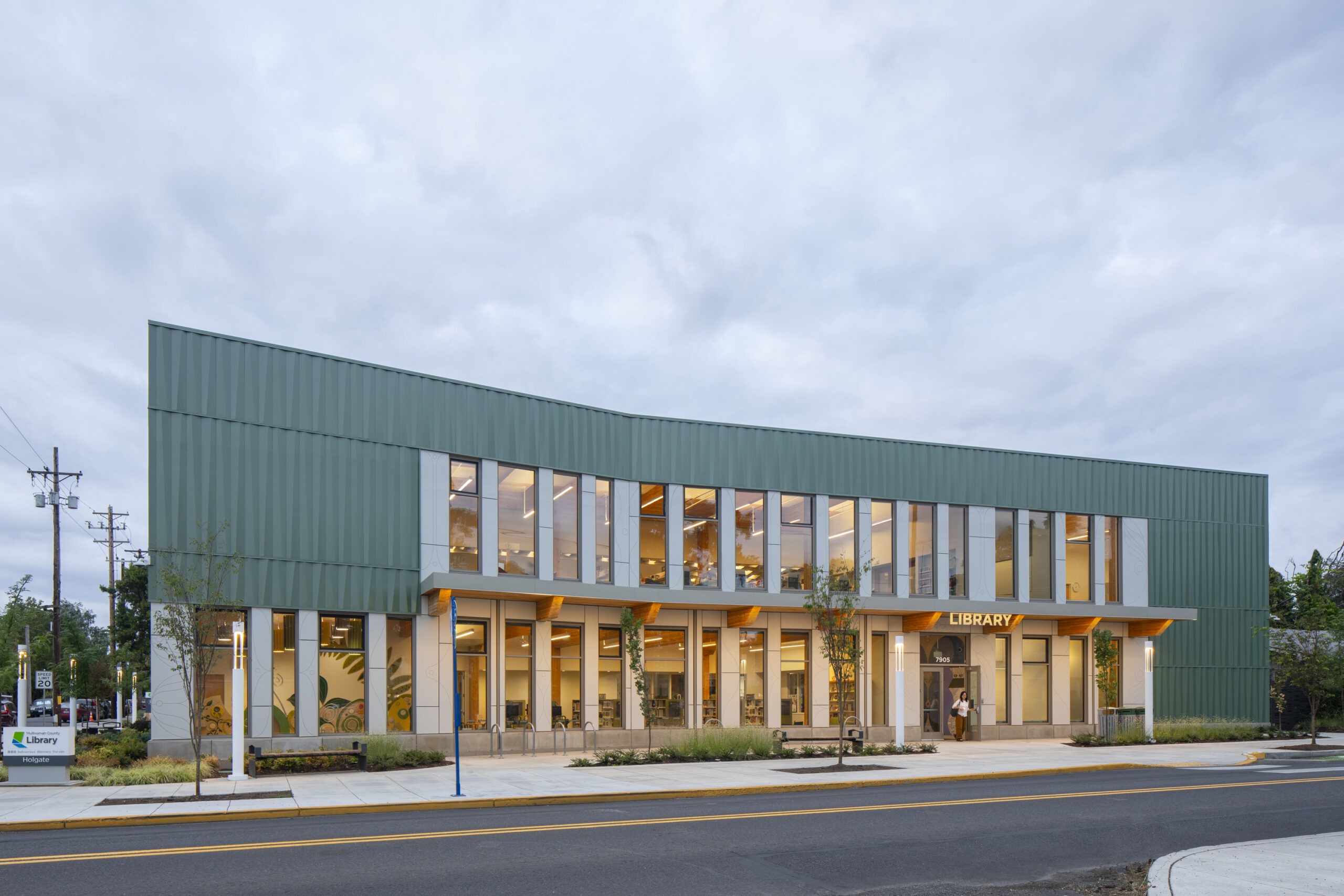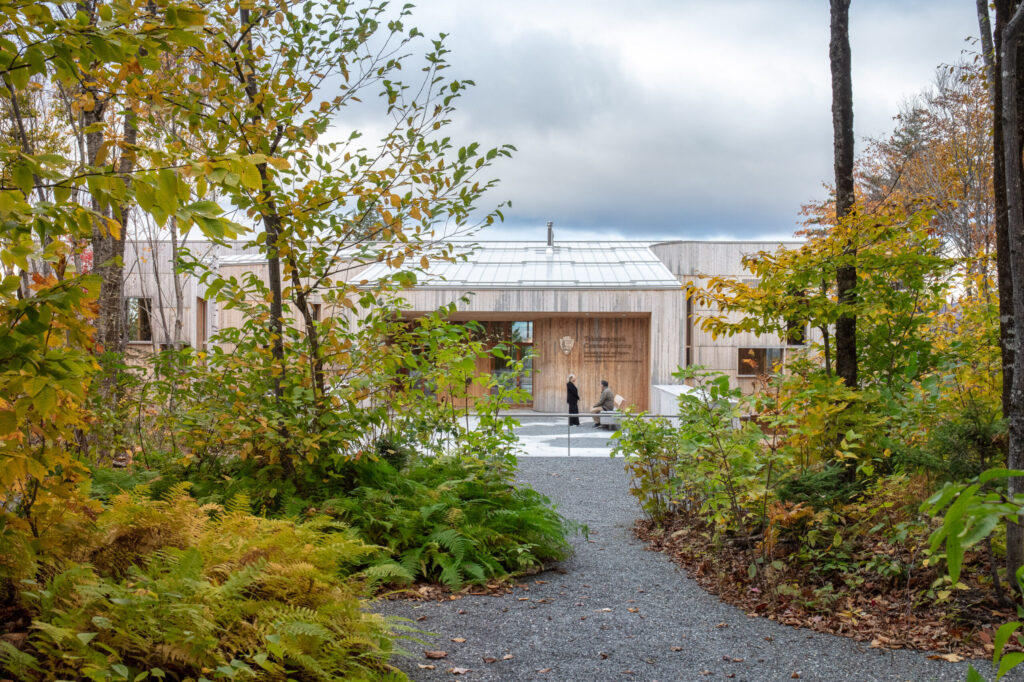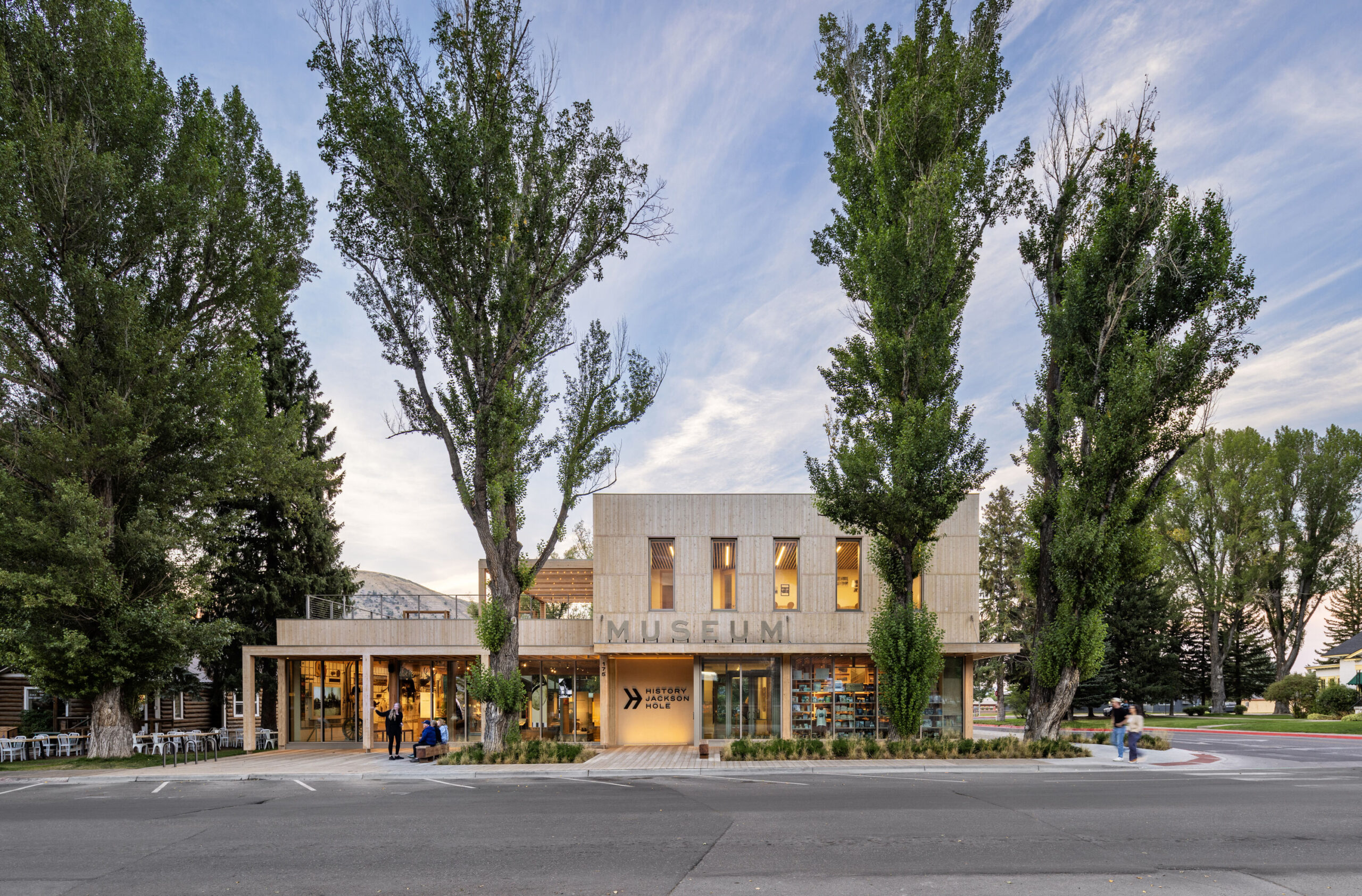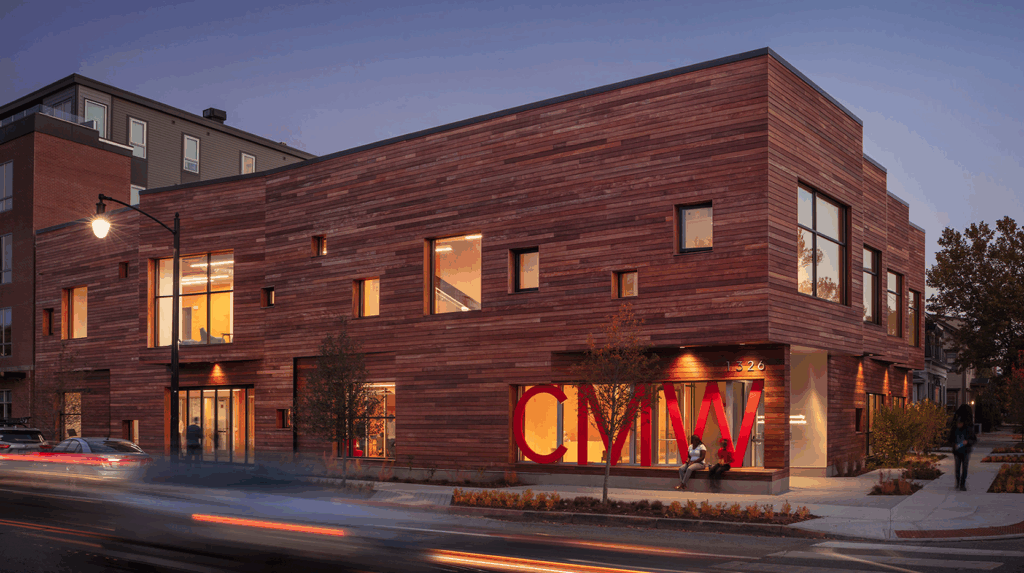Civic Community, Mass Timber
Graco Park building leaves a light carbon footprint
The new nine-acre Graco Park in northeast Minneapolis was long the site of a lumber yard and mill on the Mississippi River. When local firm Snow Kreilich Architects was tapped to create a building with gathering spaces for the park, they wanted to capture that history with the materiality of the new building.
While the architects always conceived the building as a wood structure, Associate Principal Mary Springer recalls an early realization: “This building is so small, we don’t need to think about it as mass timber.” Thus, much of the resultant structure is formed with standard southern yellow pine 2x6s and 2x8s. These are paired with Alaskan white cedar heavy timbers and an exterior cladding in ash. “It’s a very wood heavy building,” Design Director Douglas Gerlach says.

Graco Park
Laid out on an east-west axis, a simple extruded gable form encloses a progression of large loft-like spaces. The building envelope is conceived as a series of performative layers that surround and define these interior program spaces. From inside out, plywood interior paneling provides the interior shell, followed by conventional wood framing; an exterior wood screen wall and corrugated metal roof complete the enclosure. “The building has this wood scrim over it,” Springer says. But it’s not just a wood scrim, it’s a multi-functioning element. “Sometimes that’s just the cladding of the building,” Gerlach says. “Sometimes it acts as solar shading.”
The edges of the structure extend into the landscape at the west end of the building, creating a protected outdoor space that can frame performances as a proscenium while shading the building from the afternoon sun.

Graco Park

Graco Park

Graco Park
Focused on embodied carbon reduction
The programming of the park is the result of extensive community engagement, which identified the importance of creating more opportunities for wildlife habitat and a diversity of flora and fauna. Located at the center of the park, the building was conceived as a “flexible kind of living room in the park,” according to Springer.
Snow Kreilich considered the building an extension of the park’s habitat. “We wanted the building to be sustainable in both energy use—it’s geared to be a net zero building—but also the embodied carbon of the building,” Gerlach says. “Wood is great for embodied carbon, and so to have that ability to use it for the cladding, the interior finishes, and the structure really brought down the embodied carbon totals for the building.”
“You have this plastic assemblage of the interior, the structure, and the exterior skin and trying to articulate each of those in wood and think about them in a performative way [is] a fairly didactic expression of how a building goes together,” Gerlach says.

Graco Park

Graco Park
Performing for the crowds
The three large spaces are separated by smaller functional spaces—rest rooms, offices, maintenance, and mechanicals. At the east end is the Spark’d Studio, a parks initiative that provides arts and technology education for teenagers. The central Commons and a larger space at the west end are flexible in use. The larger space can be used for anything from a community meeting to a boat building workshop to a dance performance.
Associate Tamer Azzazi’s job on-site during construction was to keep the contractors’ focus on all the details. “It [was] this process of reminding them that this is not just about a look,” he says. “The cladding [and wall assemblage] plays an important part in the performance of the building.”
“This is the first project that’s trying to be net-zero in the park board system,” Springer says. “They understand how it fits with their mission and their vision of what they should be doing in the world.”

Graco Park
Project Details
- Project Name:
- Graco Park
- Project Location:
- Minneapolis, MN
- Architect:
- Client:
- Structural Engineer:
- General Contractor:
- Building Type:
- Construction:
- Size:
- 4,570 square feet












