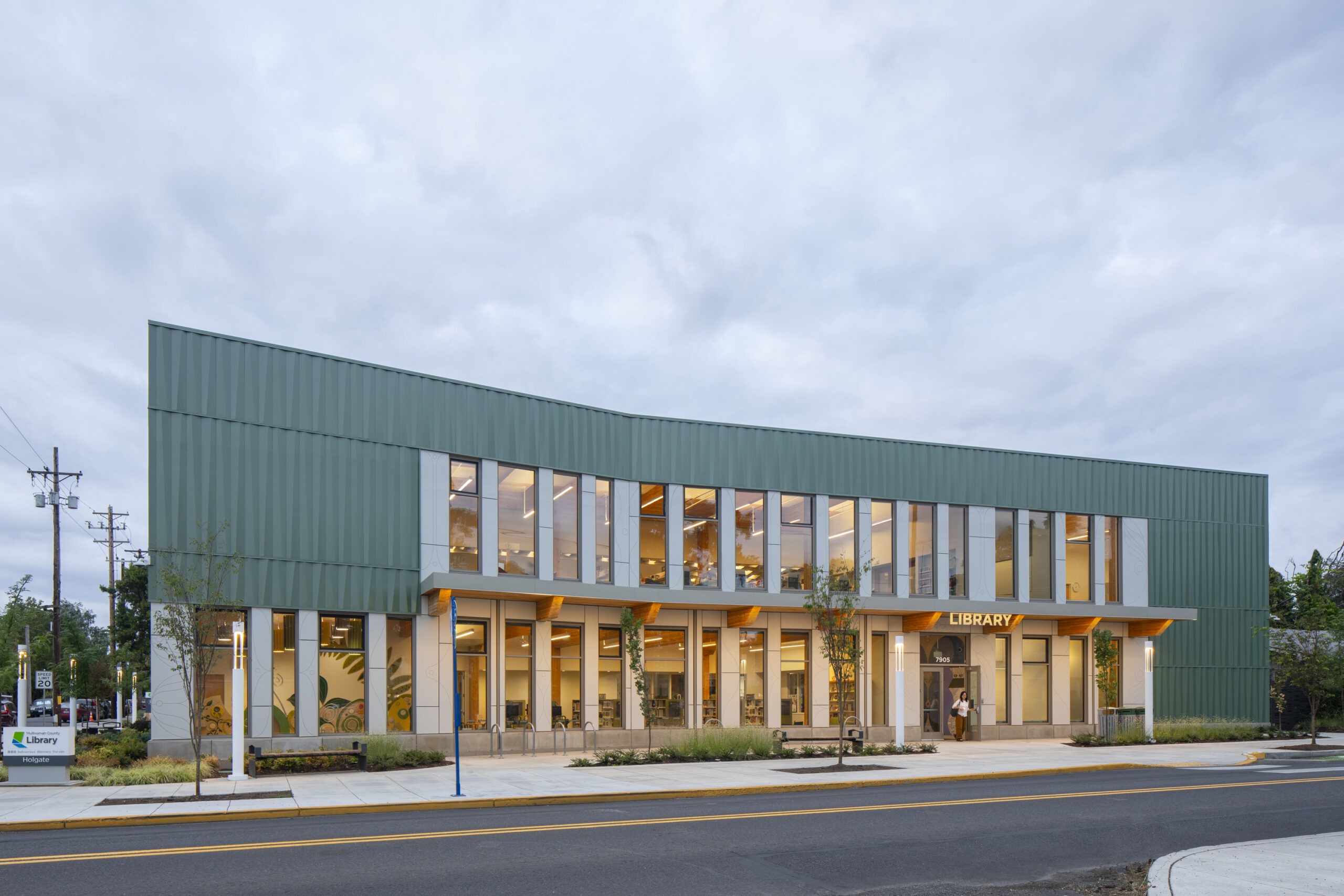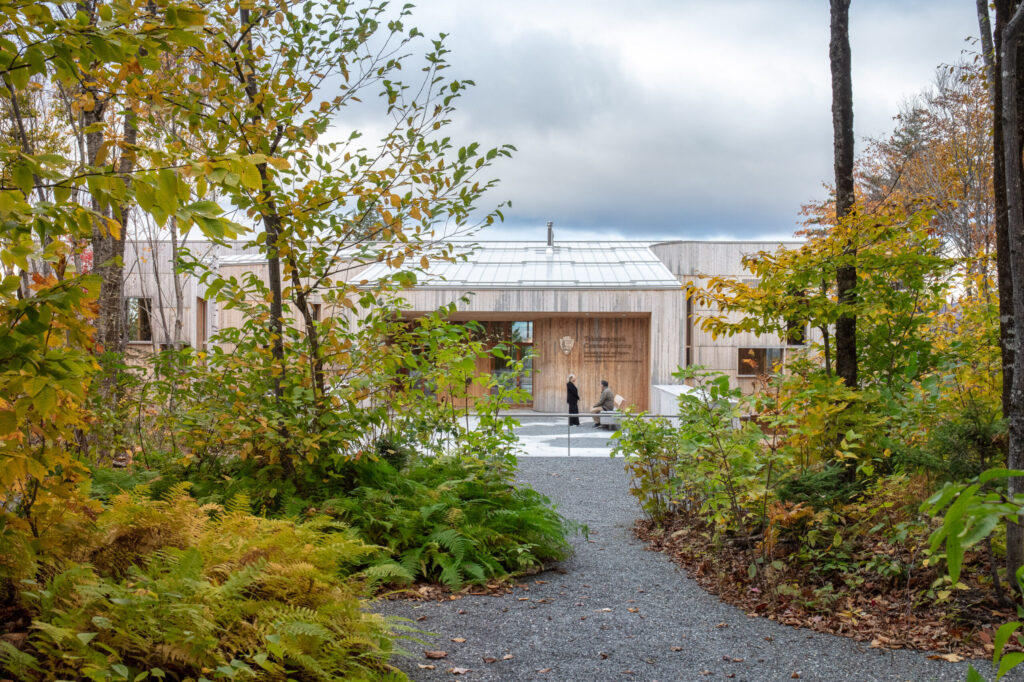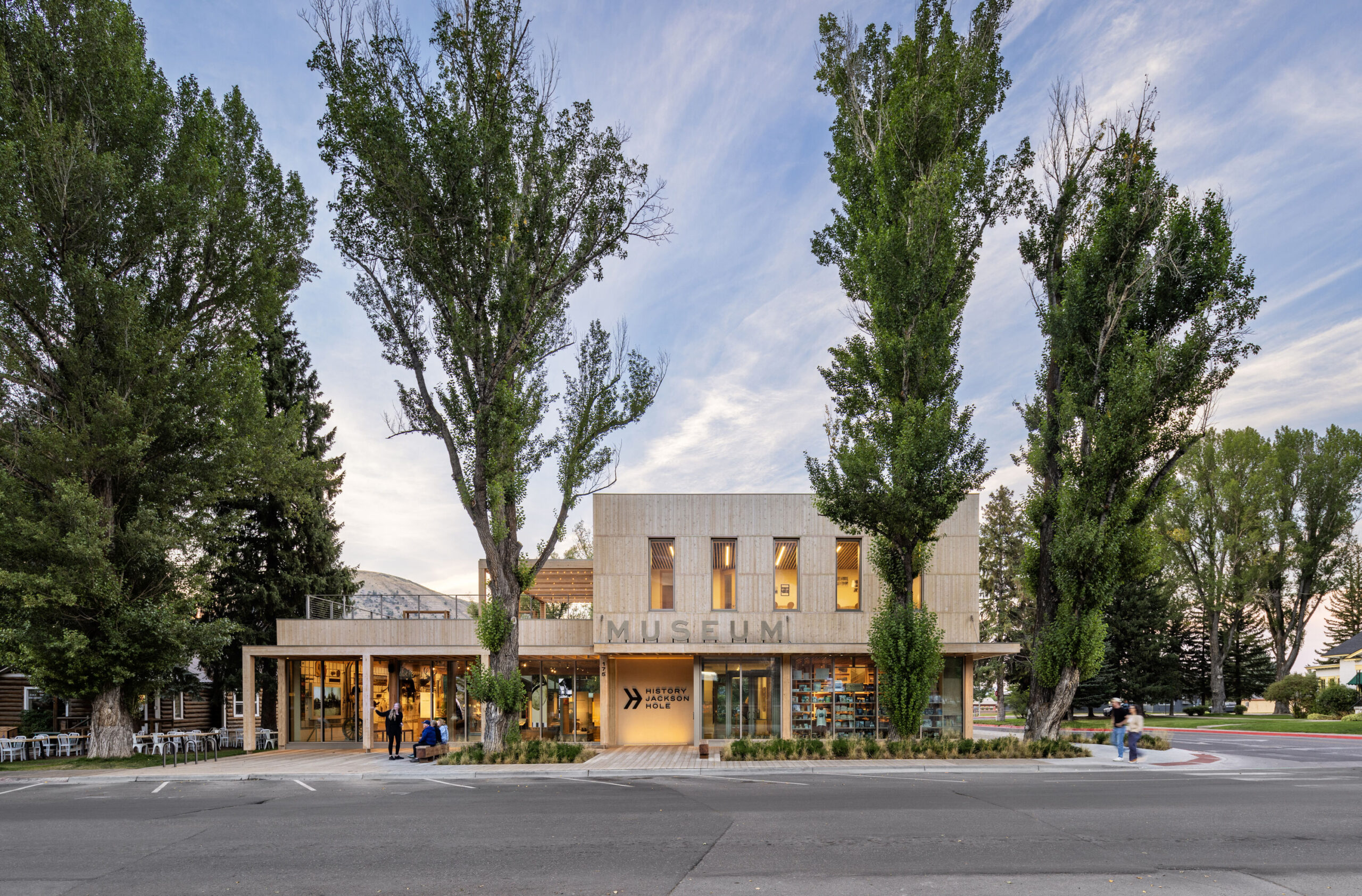Civic Community, Sustainability
Mojave Ranger Station
Regional Headquarters Of The USDA Forest Service Elegantly Demonstrates What Building Design Can Achieve Under Extreme Conditions
In a sun-seared corner of California familiar to triple-digit temperatures and seismic tremors, this 12,000 square-foot regional headquarters of the USDA Forest Service uses wood for the structural system to achieve aesthetic, sustainability and engineering objectives. One of the chief structural requirements was seismic resilience, so the roof structure is a system of king-post trusses with laminated wood beams spanning the building width. Wood products were also used to create outdoor shade elements that create cooler micro-climates outdoors, minimizing heat gain indoors. The wood nonstructural elements provide visual warmth to the workplace.


The wood structural system achieved an aesthetic, sustainability, and engineering objectives within the project budget. The wood nonstructural elements provided visual warmth to the workplace.
What does a thoughtful architect do when nature deals a punishing hand? She bows to the conditions and delivers a design that makes the most of the land and environment.
Such was the challenge before the design team at Marcy Wong Donn Logan Architects of Berkeley, Calf. They were asked by the USDA Forest Service to create a regional headquarters for the Mojave Rivers Ranger District in Acton, Calf. After carefully investigating the environmental challenges and owner requirements, the design team specified wood to anchor the design aesthetic.
“Wood is one of our favorite materials due to its beauty, versatility, and sustainability,” co-designer and firm principal Marcy Wong, AIA, explains.
One of the chief structural requirements was seismic resilience. Wood played a vital role. “The roof structure is a system of king- post trusses with laminated wood beams spanning the building width. The beams support a wood roof diaphragm which is essential to the building’s seismic resistance.”
Wong cites other reasons for specifying wood. “Wood products are used to create outdoor shade elements that create cooler micro-climates outdoors, minimizing heat gain indoors. Among building materials, wood— renewable and carbon-storing—is unsurpassed as a sustainable resource.
“Wood is especially apropos for the ranger station,” Wong observes. “It’s for the USDA Forest Service, which is the nation’s lead agency in natural conservation.”
Wong and her team incorporated an assortment of design strategies, including:
- Deep roof overhangs shelter the interior from direct sunlight.
- A narrow 40-foot floor plate provides bi-directional daylighting and cross-ventilation.
- Inverted king-post trusses support the interior office space in an aesthetically-pleased manner.
- A low, horizontal building profile complements the expansive desert.
The project has earned many distinctions, including LEED Gold certification. But perhaps there is no finer tribute than this from a USDA Forest Service Ranger: “This is a fantastic ranger building, better than any I’ve worked in or visited across dozens of National Forests.”

Project Details
- Architect
- Marcy Wong Donn Logan Architects
- Date Completed
- 2011
- Engineer
- Gregory P. Luth and Associates
- General Contractor
- Swinerton Builders
- Location
- Acton, California








