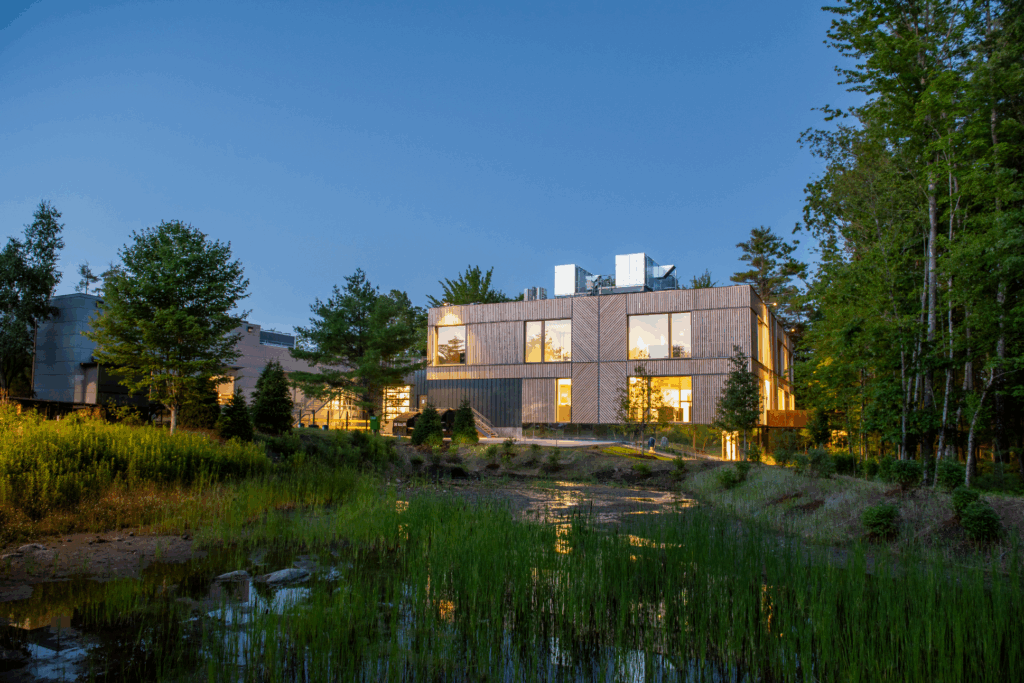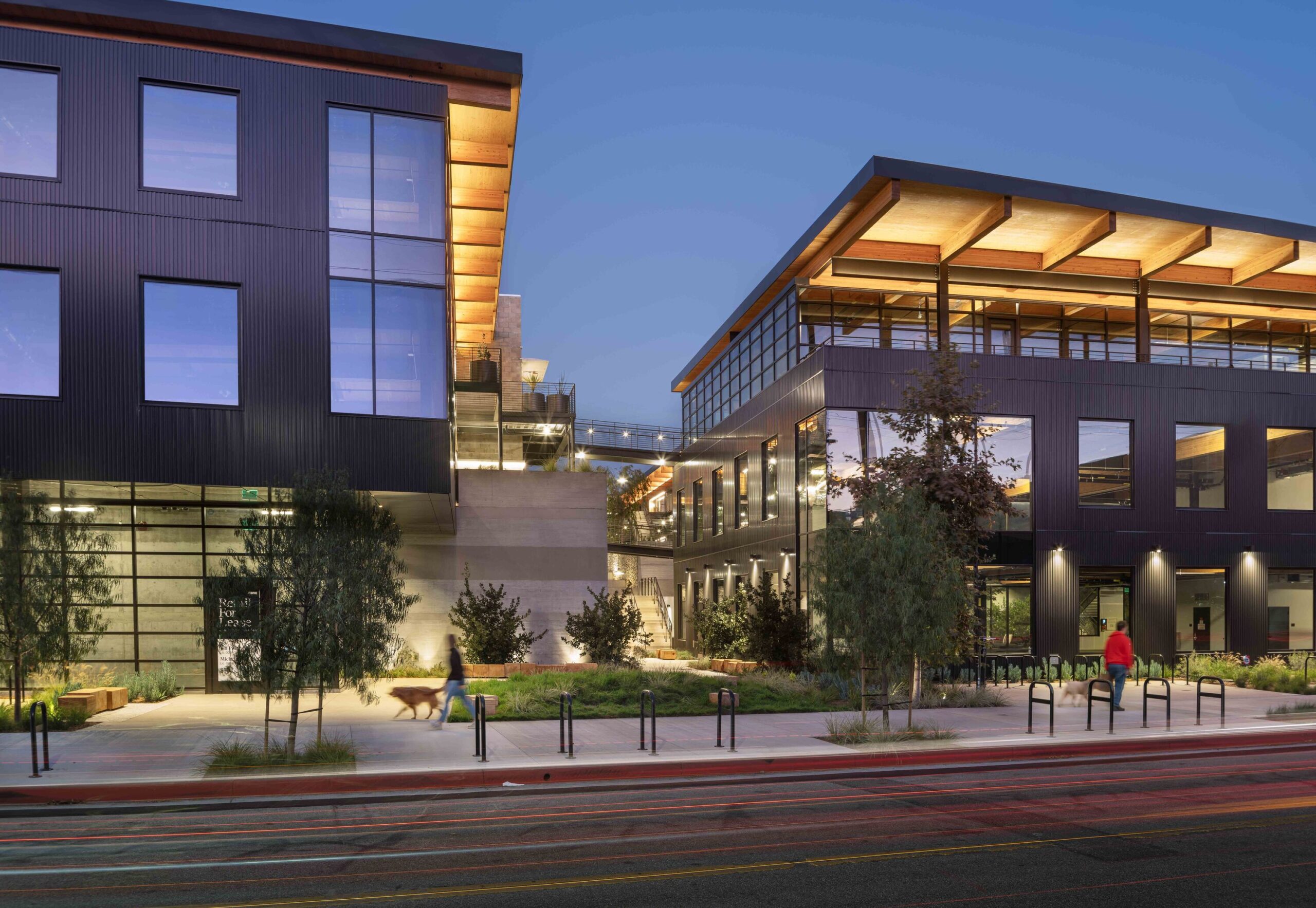Commercial
Proposed 55-story building highlights mass timber’s towering potential
A proposed development in Milwaukee—already home to the world’s tallest mass-timber-and-concrete building—could send tall timber soaring to new heights.
Marcus Center Performing Arts Center
The City of Milwaukee recently announced a one-year exclusive negotiation with a team led by Madison, Wisconsin-based developer Neutral and Vancouver, British Columbia-based Michael Green Architecture to produce designs for a 1.2-million-square-foot mixed-use project on a downtown parcel that currently contains the Marcus Performing Arts Center parking garage.
The initial concept for the site envisions a mass timber tower with as many as 55 stories, which would surpass the 25-story Ascent—just six blocks away—as the tallest mass timber and concrete structure in the world.
While the $700 million project is still evolving, the developers expect it to include commercial, hotel, office, and residential uses. Mass timber will be a key structural element, particularly in the 55-story tower. Billing itself as a regenerative real estate development company, Neutral is focused on using renewable resources like mass timber to minimize the embodied carbon footprint of its projects.

Marcus Center Performing Arts Center
Neutral’s proposed Marcus Center tower is conceived of as having a hybrid structure that uses both mass timber and concrete. “When you’re building tall and you’re building with timber, it’s almost always a hybrid tower,” Neutral Project Partner & Chief Executive Officer Nate Helbach says. “We’re structurally activating that concrete to use it as part of our diaphragm for the building.” The team originally developed this specific approach for The Edison, which was announced in 2023, first as a 15-story tower that then jumped to 32 stories. “We had the idea and notion and thesis that it would be able to go to 55 stories,” he says.
The existing two-story-tall parking structure for the performing arts center, set to be demolished, is immediately adjacent to the riverfront Edison project. Neutral Project’s team for the Marcus Center project also includes HGA, Gehl People, C.D. Smith, and Thornton Tomasetti.
“[Milwaukee] has been a catalytic city for mass timber because of the willingness and openness of the city, the building inspection department, [and] the fire department for tall timber,” Helbach says.
The Marcus Center proposal is being developed as a 10-year master plan which will be implemented in four phases, although Helbach notes that it could become six phases. “We’re anticipating final approval from the county council to happen this fall,” Helbach says. “And the goal would be to start working through entitlements and pre-development late fall into 2025.” Site work has already commenced on the adjacent parcel for The Edison, which is currently scheduled to start construction in Q1 2025.

Marcus Center Performing Arts Center
Project Details
- Project Name:
- Marcus Center
- Location:
- Milwaukee, WI
- Architect:
- Contractor:
- Structural Engineer:
- Developer:
- Type:
- Mixed-Use
- Size:
- 1.2 million square feet






