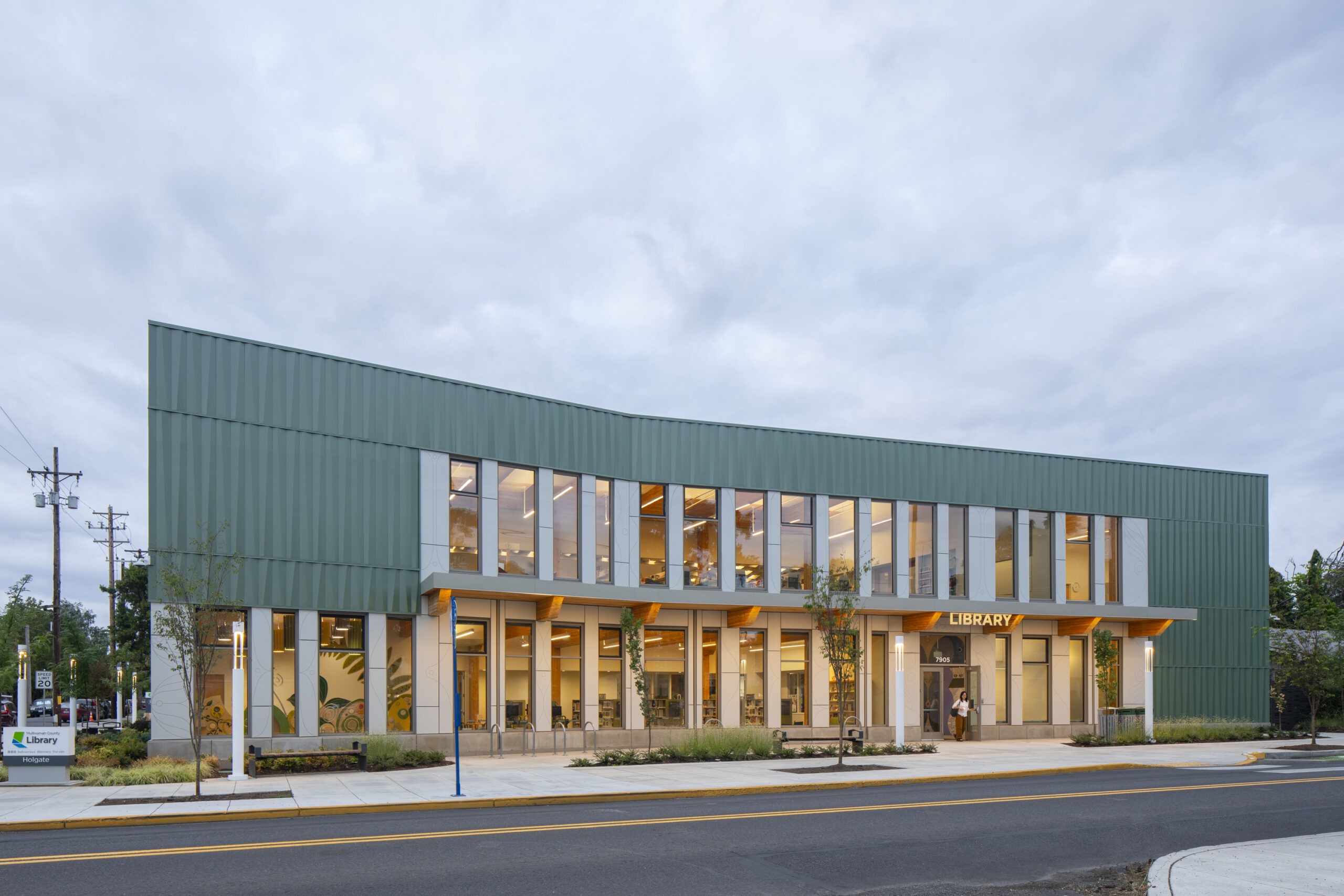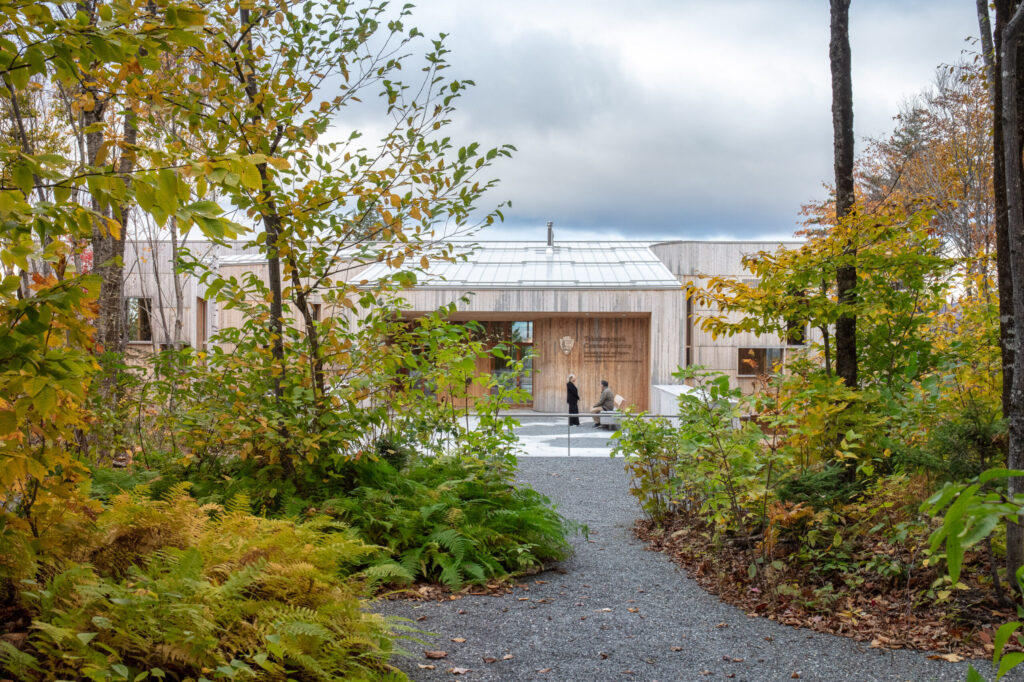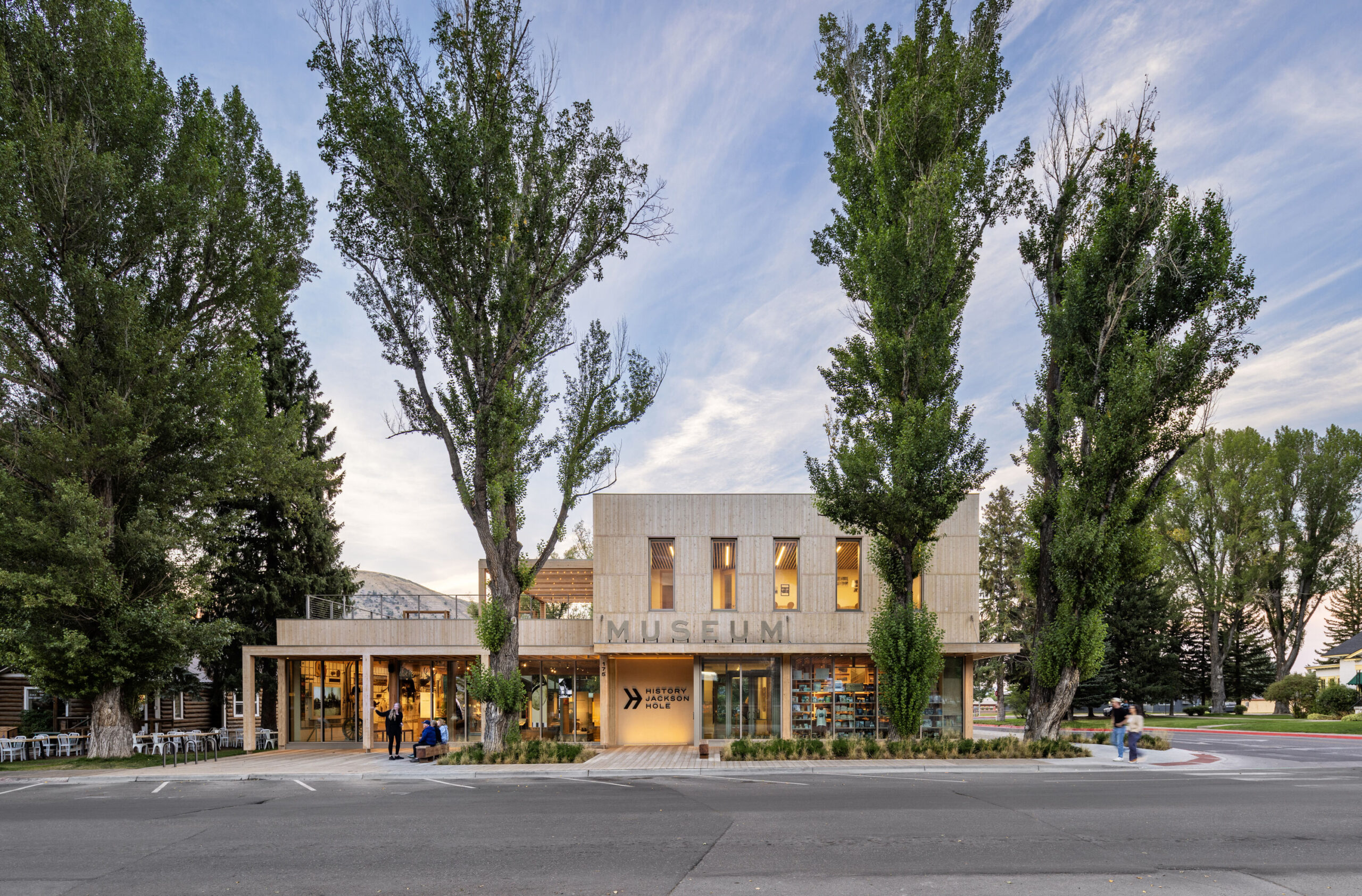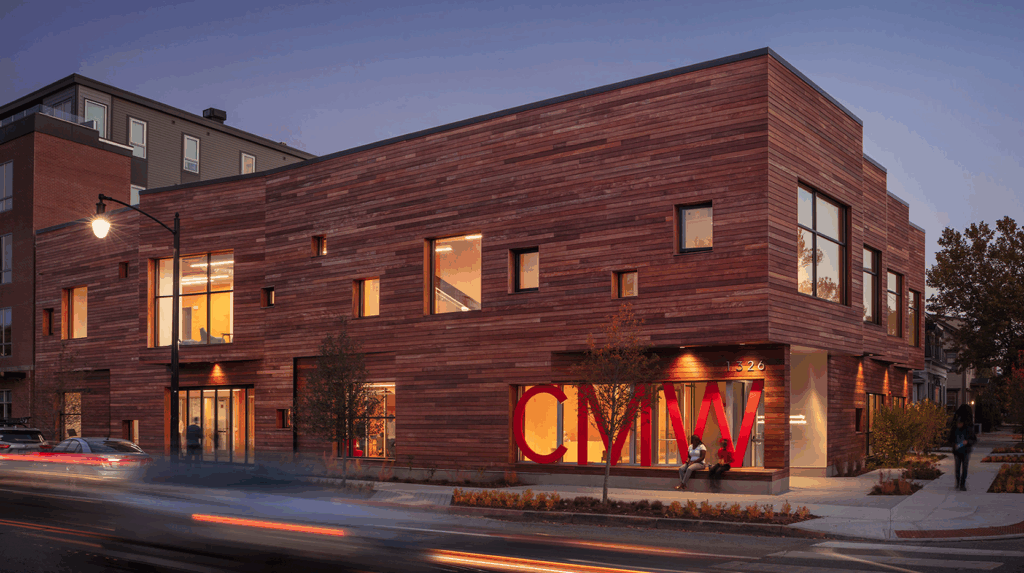For more than two decades, art conservation activities at MFAH were divided across multiple building sites and locations, adding complexity to team collaboration and material transportation. In 2016, a $450 million campus improvement initiative promised to combine both working spaces and valuable artifacts into one central location. The resulting hybrid mass timber and steel overbuild is now one of the largest continuous conservation spaces of any public museum, and also one of the most inspiring for its staff.
Civic Community, Mass Timber
Sarah Campbell Blaffer Foundation Center for Conservation
Museum Conservation Finds Inspiration with Mass Timber
Modern-day museums are exchanging their once stoic, contemplative settings for interactive, immersive, environments. Gallery architecture is following suit, incorporating the use of light, color, acoustics, and new materials to enrich the visitor’s experience.
At the Museum of Fine Arts, Houston (MFAH), a back-of-house conservation wing sought to incorporate these design trends in the facility’s redesign, creating a purposefully functional and aesthetically beautiful, artistic environment.
Nature Nurture
The two-story, state-of-the-art facility, known as the Sarah Campbell Blaffer Foundation Center for Conservation, cantilevers out from an existing parking garage.
On the eastern perimeter of the museum’s Susan and Fayez S. Sarofim Campus, the center unfolds into a series of four glass-and-steel boxes—one for each discipline: painting, sculpture, textile, and decorative arts.

From the onset, design architect Lake|Flato aimed to incorporate biophilic elements—specifically natural light and wood—to provide warmth and texture to the traditionally sterile laboratory environment.
The building also leverages an innovative structural strategy that proves ideal for the detailed tasks of conservators, who, day-to-day, meticulously evaluate objects for analysis, research, treatment, or environmental acclimation.

On the north facade, clerestory windows purposely flood the conservation studios with indirect, conservation-friendly light to aid in tasks such as painting restoration, while simultaneously putting the workshop activities on display from a projecting glass bay.
Facilities requiring darkness (for imaging, x-ray studios, and storage) reside further inward. Mechanical support systems are housed on the floor below.

Beyond Functionality
Lake|Flato also sought to create an environment of inspiration and collaboration for conservation staff. Mass timber played a key role in achieving this unique aesthetic.

Shaped roofs with soaring ceiling heights up to 22 feet are clad in one of the structure’s most unique materials– dowel-laminated timber (DLT). The DLT structure is left exposed as a finished material to lend the warmth and texture of wood with a light white stain to reflect daylight into the building.
“One of the best things about building with mass timber are the opportunities to expose the natural beauty and warmth of wood without adding any additional layers or material,” said Graham Beach, associate at Lake|Flato.

Bringing in mass timber was pivotal to the design. Warmth is inherent in the structure.”
Weighing the Options
In addition to its aesthetic attributes, mass timber’s light weight and increased speed of construction were major factors in the team’s structural material choice. The roof’s 10,660 square feet of panels were prefabricated off-site then loaded in sequence for transportation across seven states to the edge of the Gulf of Mexico. Over the course of construction, every DLT panel was set in place, in its finished state, in less than 4 days.
“The speed of construction was lightening fast,” said Jack Bellows, president, W. S. Bellows Construction Corporation. “Contractors are notorious for wanting to minimize risk, but we all came to this project with a unified purpose to try something new. Mass timber has been a great material to work with and I’m excited to do more in the future.”
Pushing the Limits
At the time of construction, the MFAH center was the first installation of DLT panels in the United States, as well as Lake|Flato and Bellows Construction’s first build with the product. Timber engineer StructureCraft was brought on to design, engineer, and build the timber structure.
“The replacement of traditional fastening systems with wooden dowels not only reduces manufacturing costs and time through precisely controlled and automated prefabrication; it also improves on-site efficiency and sequesters carbon for a sustainable and versatile product that gives architects, designers, and engineers the confidence and flexibility to achieve their unique vision.”
“Architects are becoming more aware of what they can do with mass timber, and what kind of limits they can push given the advancement of engineering knowledge and fabrication technique,” said Pietro Vinco da Sesso, senior associate and structural engineer at StructureCraft.


Mass timber and DLT specifically can offer a unique aesthetic that gives the architect more freedom.”
Coordinated Collaboration
Another first for the team, and the city, was permitting. Because DLT had not yet been recognized by Houston’s 2012 code regulations, the project’s architect of record, Kendall/Heaton Associates, proposed DLT as an alternate materials design and method of construction. They did so by submitting detailed reports and drawings that were evaluated by building code officials based on strength, effectiveness, and fire resistance and were determined to be acceptable.
“We were nervous about the learning curves we might face heading into this project, but we quickly discovered that early coordination and collaboration with other firms is key,” said Beach. “At the end of the process, we are all converts; mass timber is really a simple system and idea.”

According to museum staff, the center is enabling collaboration across all areas of the MFAH in a space that was designed with the conservation and care of the museum’s varied collections specifically in mind, while also creating an environment of inspiration.
“In museum design there is a fine line between functionality and beauty, and this building captures both,” remarked Per Knutås, head of conservation, MFAH. “Typically we see a focus on functionality with aesthetics as an afterthought. This design is the opposite. It’s a marvelous environment that is both practical and inspiring for the conservators.”

MFAH’s master plan for its 14 acres included a more connected, pedestrian-friendly campus and 500,000 square feet of new construction. For more information, visit https://www.mfah.org/about/campus-redevelopment.
Project Details
- Design Architect:
- Lake|Flato
- Architect of Record:
- Kendall/Heaton Associates
- Contractor:
- W.S. Bellows Construction Corporation
- Client:
- Museum of Fine Arts, Houston
- Completion date:
- Fall 2018
- Location:
- Houston, TX
- Size:
- 38,577 square feet
- Material:
- Dowel-Laminated Timber (DLT)
- Application:
- Civic






