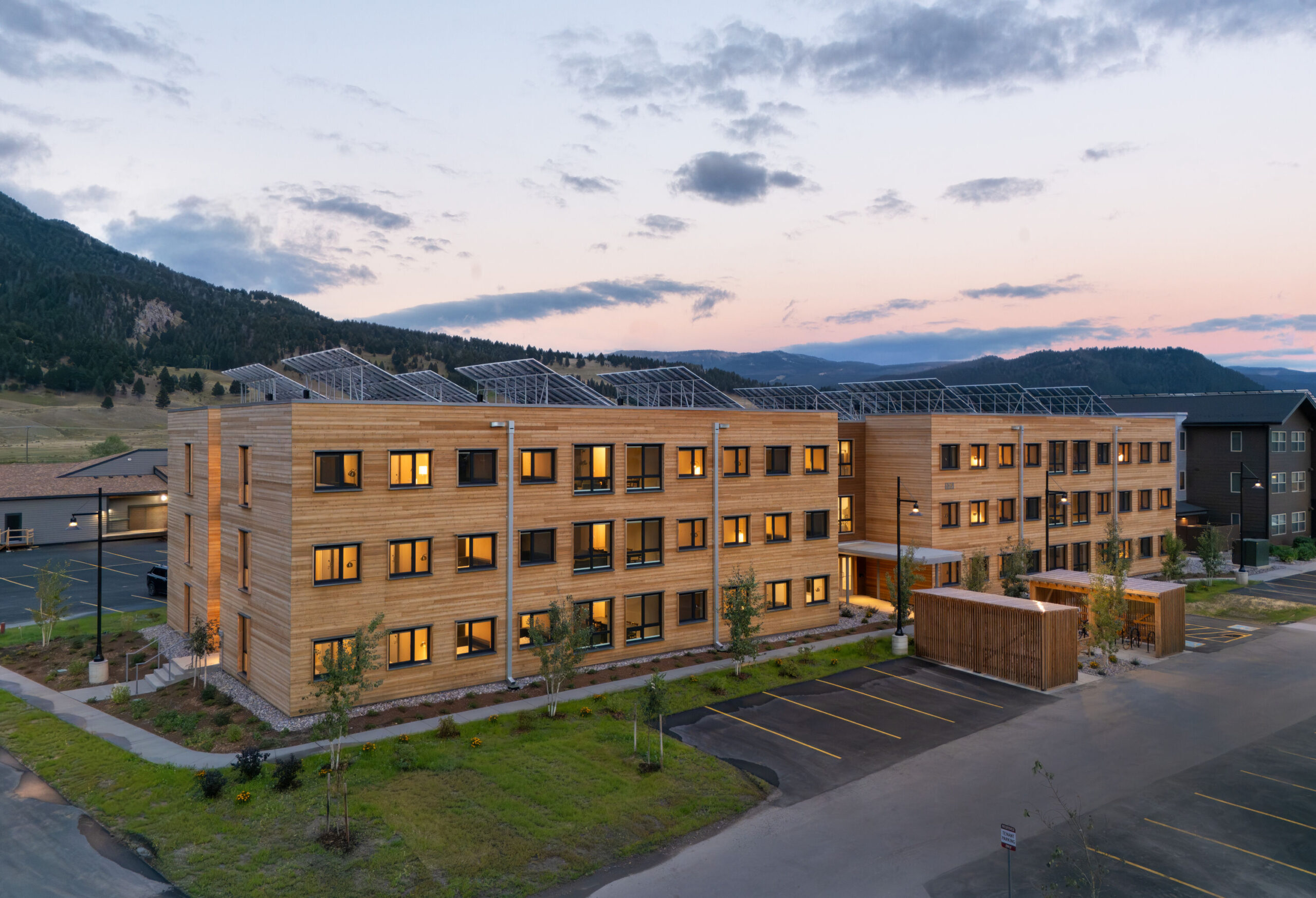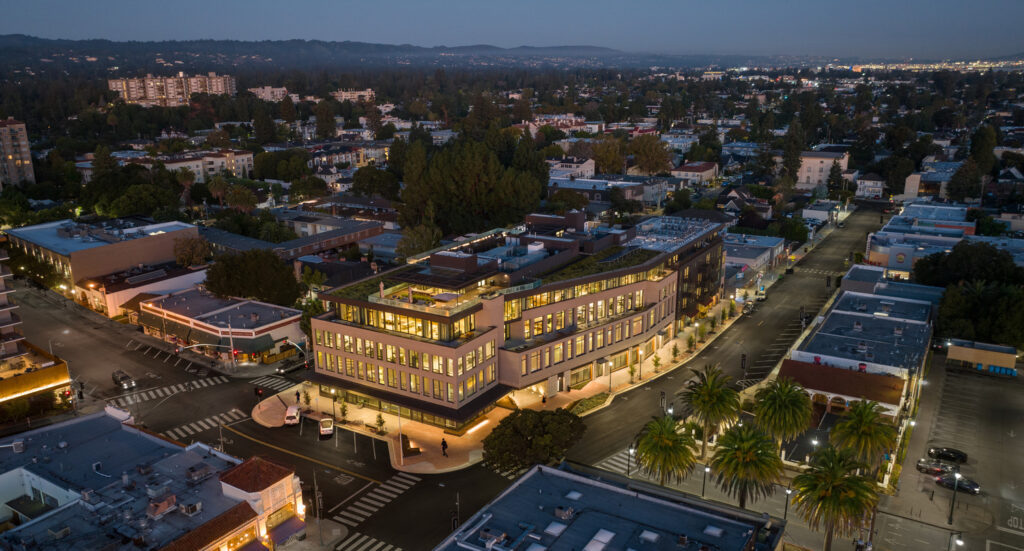Solaire Wheaton is a 361,000 square foot Type IIIA five-story wood-frame construction structure over a cast-in-place concrete podium with two levels of sub-grade parking. Residents enjoy dedicated access to many amenities, including a private resort-style swimming pool, landscaped courtyard, a fitness center, Wi-Fi café, demonstration kitchen, and easily-walkable proximity to a Metro (subway) station and new Safeway and Costco stores.
Multifamily
Solaire Wheaton
Wood: Safe, smart, and sustainable
Solaire Wheaton is a 361,000 sq ft Type IIIA five-story wood-frame construction structure over a cast-in-place concrete podium with two levels of sub-grade parking. This Class A luxury apartment community in Wheaton, MD serves as the centerpiece to an ambitious new eight-acre transit-oriented urban environment minutes from Washington, DC.
Code Compliance
Building codes require all building systems to perform to the same level of safety, regardless of material used.
Wood-frame construction has a proven safety and performance record for fire protection, and the addition of sprinkler systems, fire-resistance-rated wall and floor/ ceiling assemblies, and open spaces around the building can be used to increase the allowable size of wood-frame structures.
The building conforms to all applicable building codes and housing standards including the IBC, Uniform Fire Code, International Energy Conservation Code, Fair Housing Act, National Fire Alarm Code, Code of Maryland, ADA, and various city and county ordinances.

Project Details
- Architect
- The Preston Partnership LLC
- Contractor
- Clark Builders
- Date Completed
- 2014
- Location
- Wheaton, Maryland
- Structural Engineer
- Cates Engineering, Ltd.








