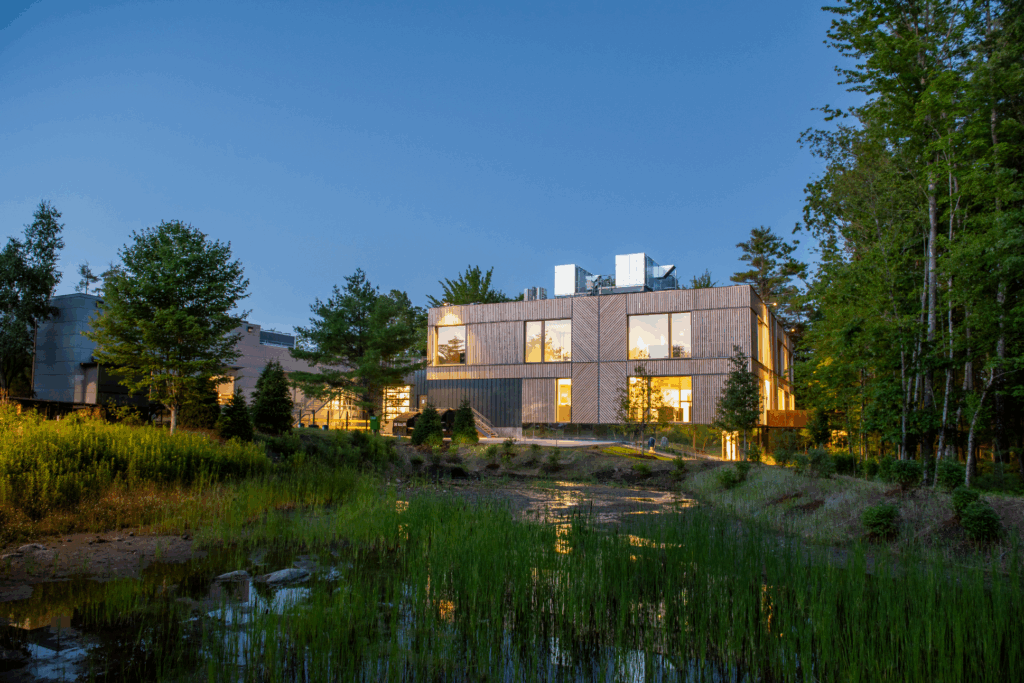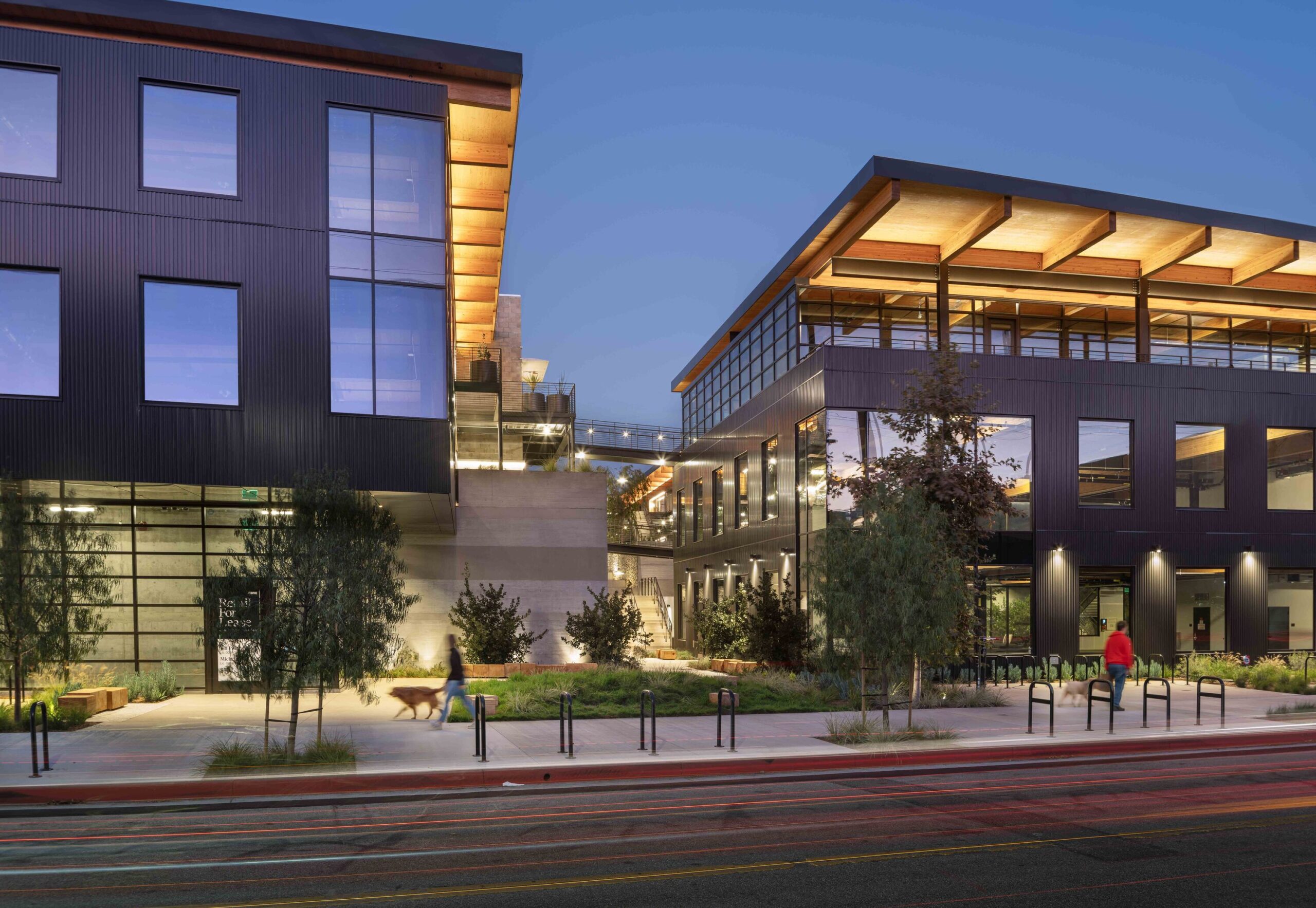Commercial, Sustainability
The Alliance for Sustainable Colorado
Can a person leave a building healthier than when they entered?
This question became a driver for Gensler’s biophilic design concept for a high-performance building renovation of the Alliance Center for Sustainable Colorado in Denver’s Lower Downtown. The building was originally built in 1908 and was first named the Kennicott-Patterson Transfer and Storage Building, originally used as a warehouse. Fast-forward to over 100 years later, the design team was tasked with redesigning the footprint to become highly efficient multi-tenant space.

Wood Use
There were a few core design principles the design team stuck to in order to achieve their sustainability and occupant well-being goals:
- Utilize the original 1908 heavy timber elements
- Implement design features including natural wood elements related to biophilia by reinforcing health and wellness in the workplace
- Minimal walls in order to engage biophilic and connectivity concepts
Adaptive re-use of the space, leveraging existing structural wood beams resulted in:
- Space for 5-10 organizations with 53 collaborative spaces; 22 touchdown spaces; 18 conference/team rooms. These alternative workplaces are a shift from private office to a co-working environment
- Seamless use of technology and mobility strategies
- A new model of private and shared spaces for a multi-tenant building
- Maximum reduction of carbon footprint
- Optimal use of existing infrastructure
This type of sustainable co-working space represents a growing trend for buildings that are “designed and operated to enhance the health and well-being of their occupants [and] will be important differentiators in an increasingly green marketplace” (Dodge Data and Analytics SmartMarket report).
Awards Received
- LEED v4 Existing Buildings Operations + Maintenance Platinum Recertification
- LEED Arc Platinum Recertification
- Colorado Department of Public Health & Environment: Environmental Leadership ProgramGold Leader
- Certifiably Green Denver Organization and Event Space
- Energy Star Certification
- Showcase Project with the Department of Energy’s Better Building Challenge
- Participant and Endorser of the Environmental Protection Agency’s Food Waste Recovery Program
- National Leadership Award for Education by an Organization
- City of Denver Mayor’s Design Award: It Ain’t Easy Being Green
- Colorado Office of Energy Management and Conservation: Energy Champion
- 2015 Colorado Facility Award of Excellence: Adaptive Reuse of a Building/Space
- USGBC Colorado’s Executive Director Award for showcasing innovative solutions in resource efficiency at The Alliance Center
- Denver Mayor’s Design Award
- USGBC National Leadership Award for Education by an Organization
- Colorado Energy Champion award from Colorado Governor Owens’ Office of Energy Management and Conservation
Project Details
- Architect
- Gensler
- Date Completed
- June 2014
- Location
- 1536 Wynkoop St, Lower Downtown (LoDo), Denver, Colorado
- Size
- 38,000 sq. ft.
- Capacity
- 5-10 organizations; 53 collaborative spaces; 22 touchdown spaces; 18 conference/team rooms










