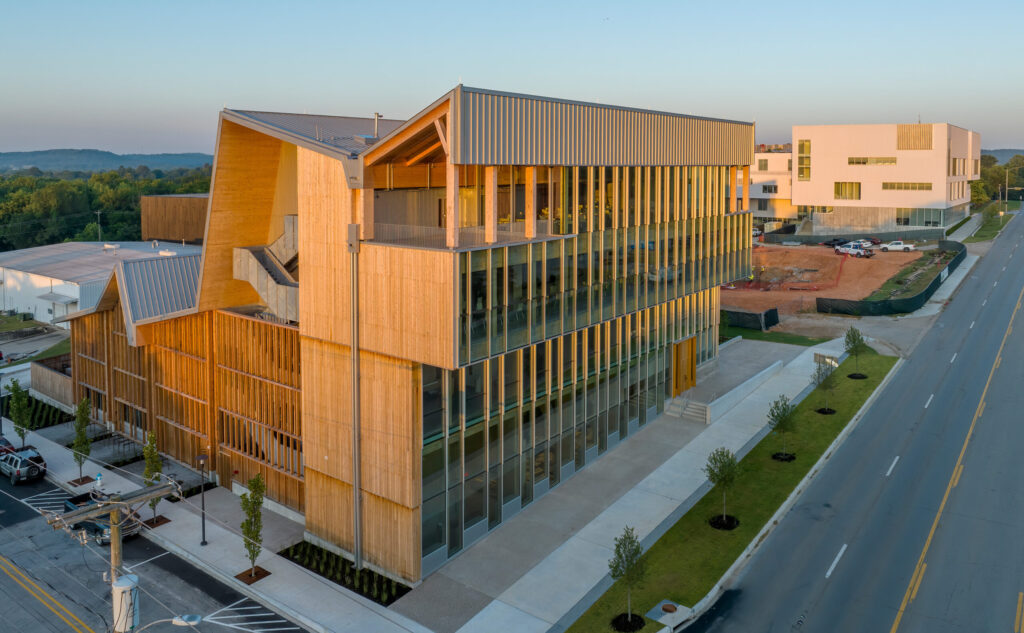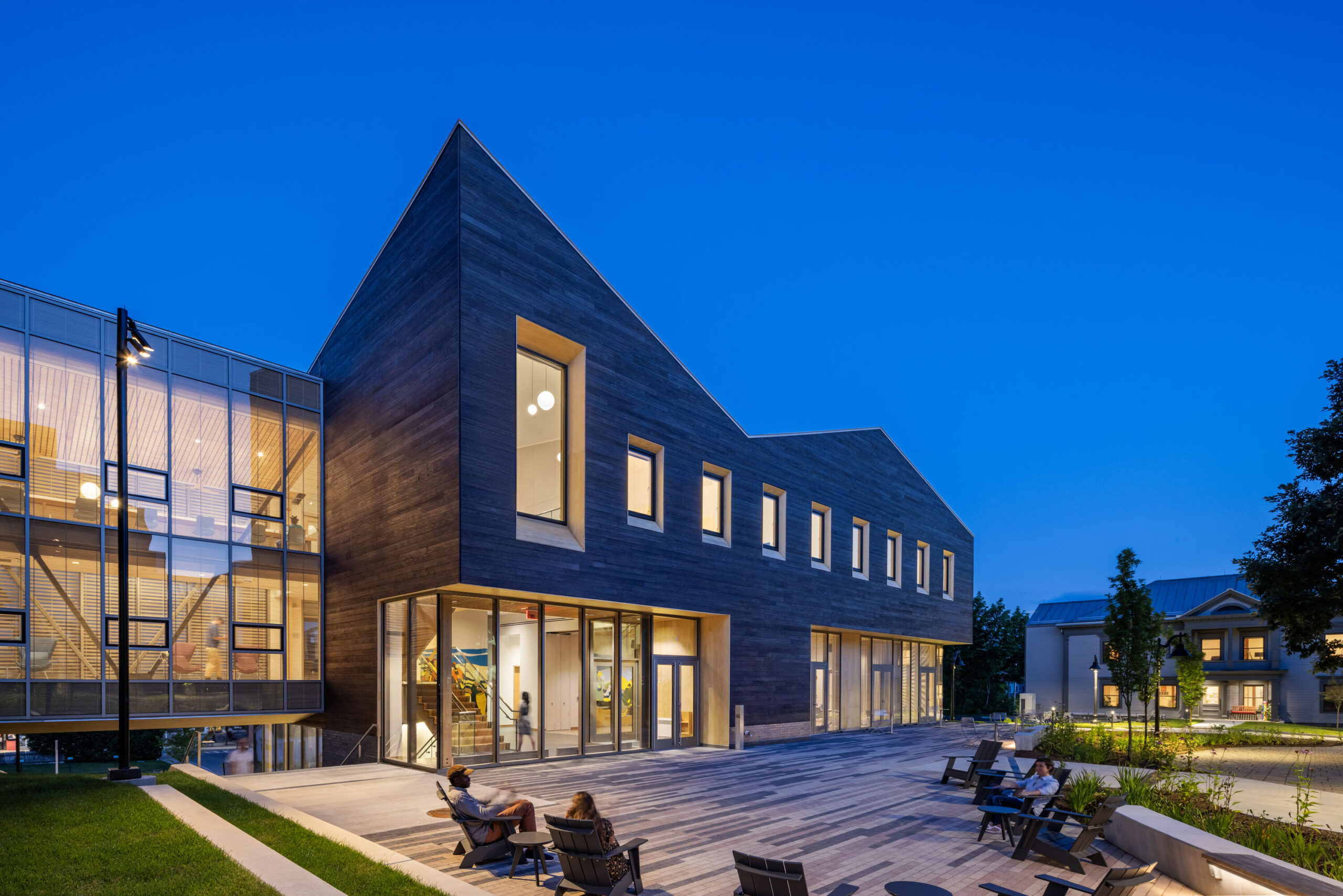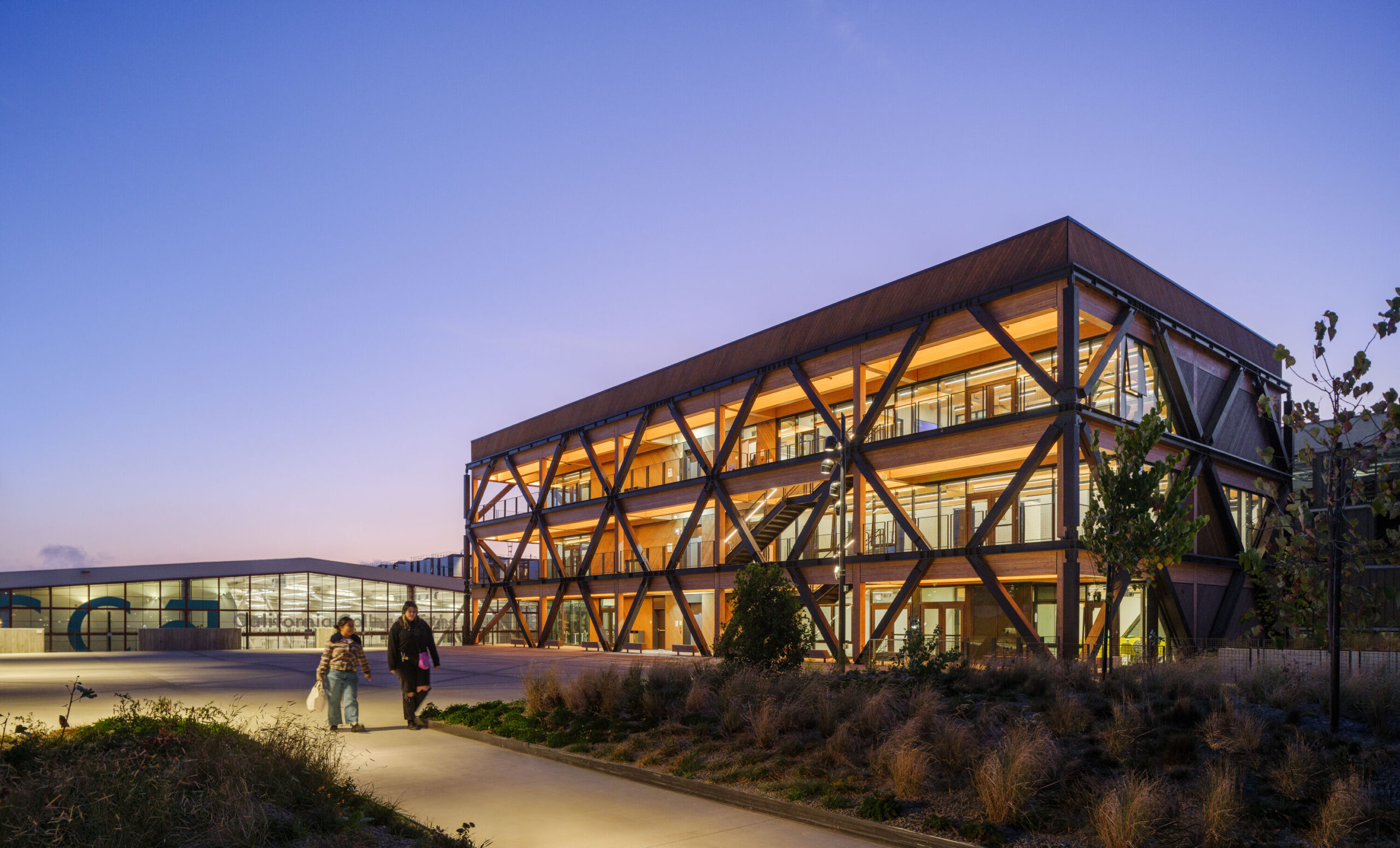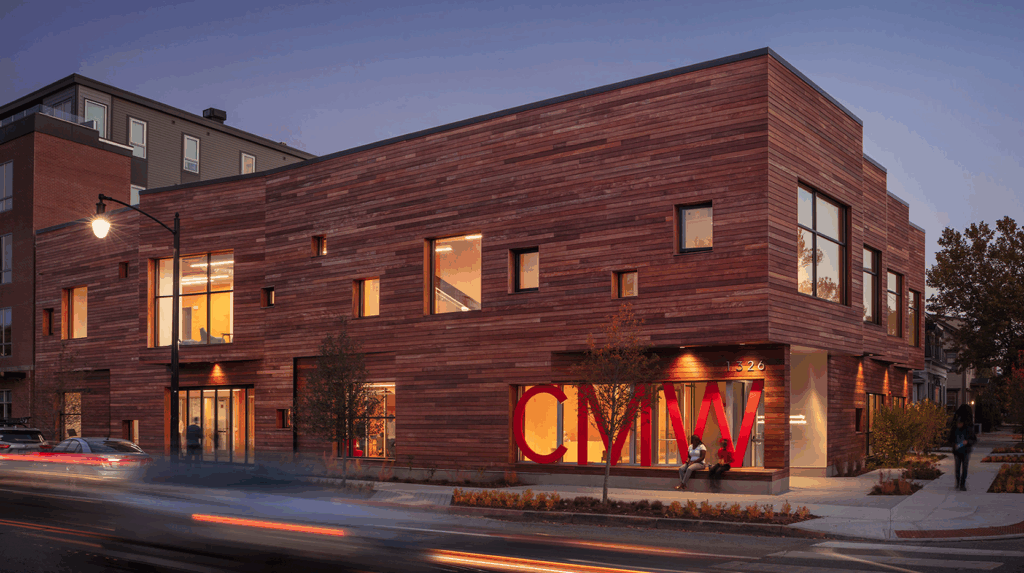Education, Mass Timber, Sustainability
The R.W. Kern Center at Hampshire College
Mass Timber Makes for Minimal Footprint at Massachusetts’s Hampshire College
The two-story, 17,000-square-foot mass timber R.W. Kern Center at Hampshire College in Amherst Massachusetts, featuring a half-dozen wood species, and a mostly column-free glulam structure, minimizes its carbon footprint as a truly net-zero building (water, energy and waste) certified by the International Living Future Institute (ILFI), earning the distinction of the largest Living Certified higher-education project in the world.

As the gateway to campus, the Kern Center, constructed of mass timber, is prominently sited on Hampshire’s campus and serves as a welcome center for staff, students, and their families.
The central floor-to-ceiling glass pavilion maintains a connection to the outdoors and serves as a hub of campus activity with a common area, community living room, and café on the ground floor and gallery above.
Two stone-clad wings house admissions and financial aid offices and classrooms with views of the amphitheater, rainwater harvesting reservoirs, solar farm, and wildflower meadow. Selected from over 40 entries as part of a design competition, Bruner/Cott & Associates rerouted a campus drive, replaced it with a wildflower meadow, and created a human-centered landscape with the Kern Center as the new heart of the campus. Using local stone and wood, the building emphasizes the importance of the relationship between indoors, and the plaza and landscaping around the building encourages people to enjoy being outside and around the building, not just inside it.

Wood Use
The design team selected wood as a primary building material for its carbon-locking, sustainable benefits, while limiting their use of more energy intensive materials, such as concrete and steel. Featuring the use of six different wood species—black spruce for the glulam; ash and birch for the doors; salvaged red oak for the flooring and monumental stair; pine for the ceiling; and cedar for the exterior—importance was placed upon an economic and efficient use of such materials.
For example, instead of uniformly sized beams, the design team worked with Montreal-based glulam supplier Nordic Structures, local fabricator Bensonwood, and Newton, Massachusetts-based structural engineering firm Foley Buhl Roberts & Associates to determine the most economical size of each wood member. Sourcing materials locally was also a significant priority, so much so that the café’s small, round tables were crafted from two mature pin oaks that were felled on campus.
Driven by the Living Building Challenge’s (LBC’s) preference for transparency, much of the wood and building systems are left exposed—the mass timber structure visible to its occupants and wrapped by a veil of glass. Minimal connectors and fasters, often tucked neatly away through careful detailing, give the wood structure the appearance of high quality, fine furniture. In the second-floor classroom, for instance, 5-inch by 12-inch glulam beams neatly join an equivalent-sized rim beam and a 5-inch-square post. A 5-inch-wide steel base plate is sandwiched between the end of the beam and the face of the rim beam, with knife plates centered in both the posts and beam, secured by just two lag screws and two bolts.
Environmental Impact
Certified as a Living Building by the International Living Future Institute (ILFI), the net-zero facility joins just 16 other Living Buildings certified to date. To attain Living Building status, projects must document one year’s worth of post-occupancy performance data to prove they are in fact net-zero water and net-zero energy, as well as net-zero waste. The Kern Center uses composting toilets, collects rainwater, treats its own graywater, and generates its own energy via a 118-kilowatt, roof-mounted photovoltaic panels.
With a solar canopy to generate electricity, the rainwater harvesting system for net-zero water, and exposed walls in the mechanical rooms, the building itself serves as a learning and teaching laboratory. Daily tours and signage give students and visitors the opportunity to participate in collecting and analyzing data regarding green building practices. New classes are built around the teaching opportunities the living building makes available.
Project Details
- Architect
- Bruner/Cott & Associates
- Size
- 17,000 square feet
- Owner
- Hampshire College
- Contractor
- Wright Builders
- Date Completed
- 2016
- Location
- Amherst, Massachusetts
- Owner
- Province of British Columbia
- Landscape Architect
- Richard Burke Associates
- Structural Engineer
- Foley Buhl Roberts & Associates
- Engineered Wood Fabricator
- Nordic Structures








