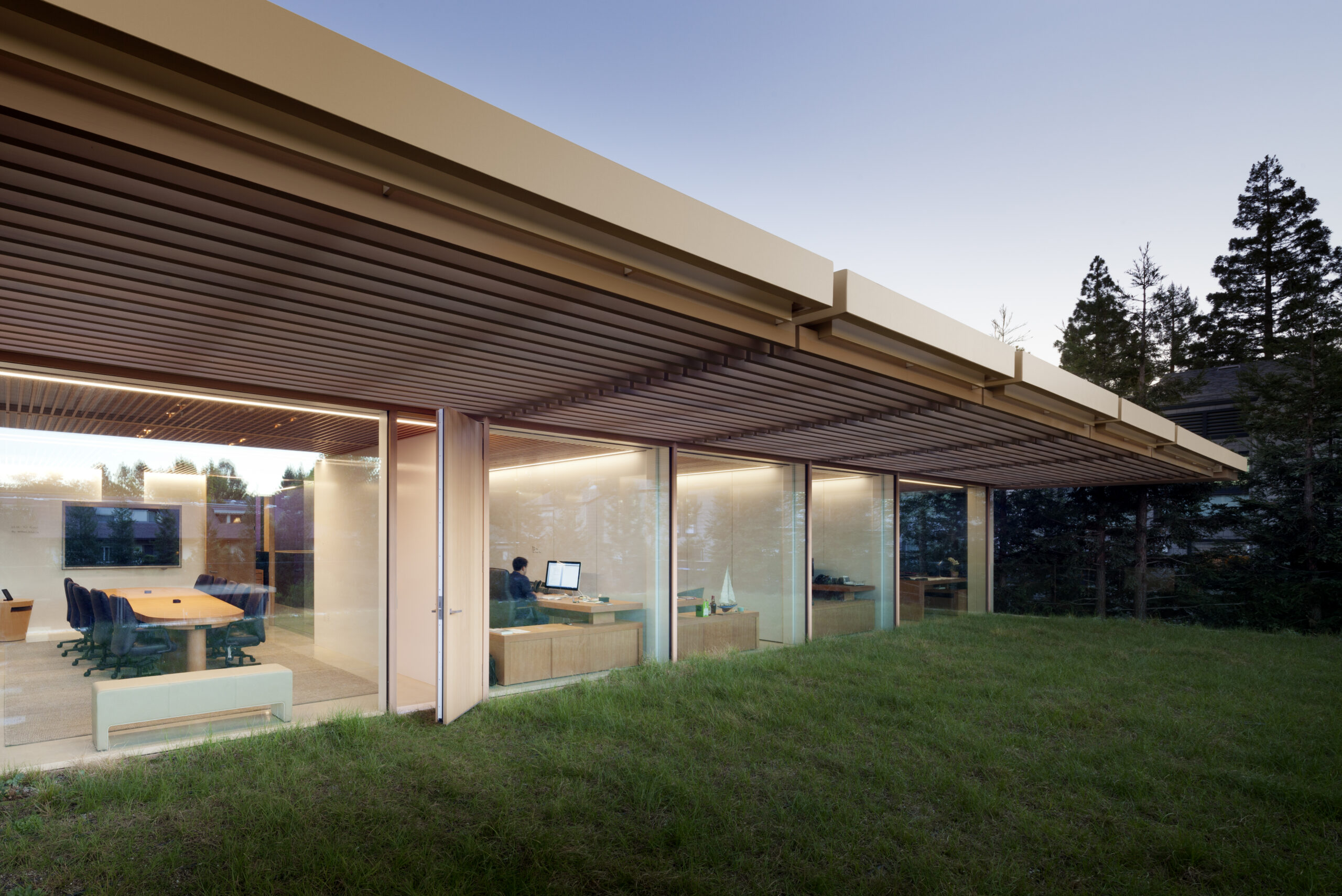Commercial, Sustainability
Venture Capital Office Headquarters
Venture Capital Firm That Specializes In Clean-Technology Start-Ups Achieve A Seamless Transition From the Outside-In With Wood
This LEED Silver-certified office headquarters for a clean technology venture capital firm was constructed using prefabricated modules, to best utilize the small construction staging area on the narrow infill site and to speed erection in order to reduce disruption to neighbors. The two-story, 24,999-square-foot structure was built using 18 wood and steel modules. Modules were fabricated off site and then quickly and efficiently stacked by crane and mounted on a concrete podium, which houses below-grade parking.

To Achieve A Seamless Transition From The Outside-In, Only Wood will Do
When a venture capital firm that specializes in clean-technology start-ups retained Paul Murdoch Architects to design their corporate headquarters, they came to the project with some very specific—and somewhat unusual—requirements.
“This is a very hi-end and high-pressure corporate culture,” says Paul Murdoch, president of the firm. “We knew we needed to create a warm environment. We also needed to provide flexibility regarding the interior spaces. The building has to function as temporary office space for the start-ups being incubated within. And finally, we needed to accomplish this on a very tight piece of property with zoning restrictions.”
Located in Menlo Park, CA, the infill site is nestled among redwoods in a mostly residential neighborhood of primarily wood construction. The key question became, how does one create a space that meets these needs, seems spacious and projects the client’s culture and values?

Project Details
- Architect
- Paul Murdoch Architects
- Date Completed
- 2012
- Engineer
- Simpson Gumpertz & Heger Inc.
- General Contractor
- Louis Ptak Construction, Inc.
- Location
- Menlo Park, California







