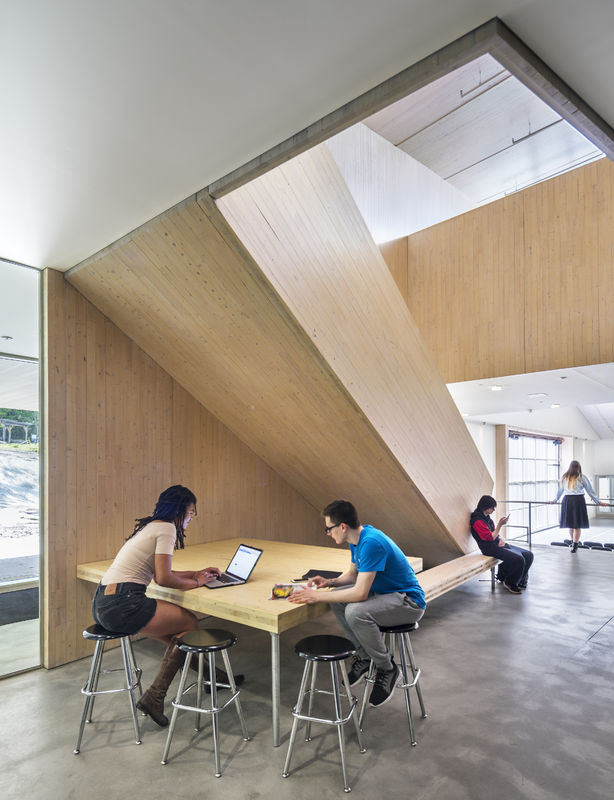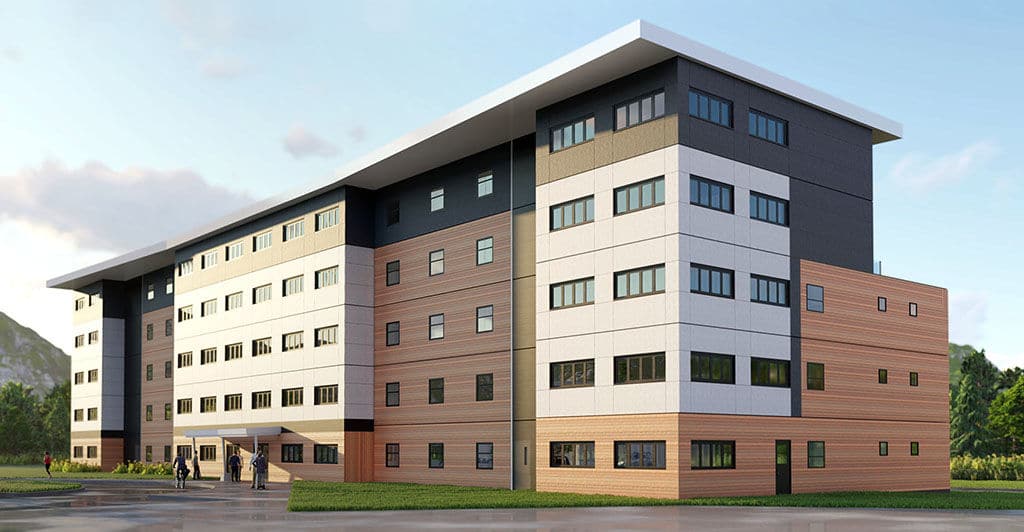
Common Ground High School| Grey Organschi Architects
Photo: David Sundberg
Designing and building with wood provides a solution to some of the common challenges that come with education building projects—from tight timelines and limited budgets, to stringent safety requirements and high standards for sustainability.
Wood also offers several advantages where student housing is being added to existing neighborhoods. Multi-story wood structures meet residential code requirements and adhere to required safety and structural performance guidelines for urban infill buildings. Plus, infill real estate often carries a premium price, so the economic advantage gained by building multiple stories of wood over a podium-type structure may be the only way a project can work financially.
Take a virtual tour of Samuel Brighouse Elementary
For example, at the University of Washington, Mahlum Architects made the most of the urban Seattle location for a five-building project known as West Campus Student Housing – Phase 1, designing each building with five stories of wood-frame construction over a two-story concrete podium. Constructed for $177 per square foot, the award-winning development includes ground-floor amenities such as a grocery store, conference center and fitness center, which project architect Anne Schopf calls “part of a growing trend to make urban campuses more student-friendly.”

CLT Classrooms | Mahlum Architects
Modular design is also offering some great advantages for school design. For Trinity Western University in British Columbia, accommodating a fast-growing student population was a nice problem to have but an important one to solve. When the school needed to quickly expand its student housing for the upcoming school year, modular wood construction enabled a nine-month turnaround that would have been impossible to achieve using other construction methods.

Trinity Western University Student Housing | Photo: Metric Modular
“Using a modular design ticked off all the boxes on our list of needs and then some,” said Bob Nice, senior vice president of business administration and chief financial officer at Trinity Western University. “With a modular design we were able to meet an extremely tight deadline, reduce the construction site footprint on campus, stay within our budget constraints and give our students a safe, beautiful building with well thought-out layouts and features.”
Times have changed, for the better, including the design of your next school building.



