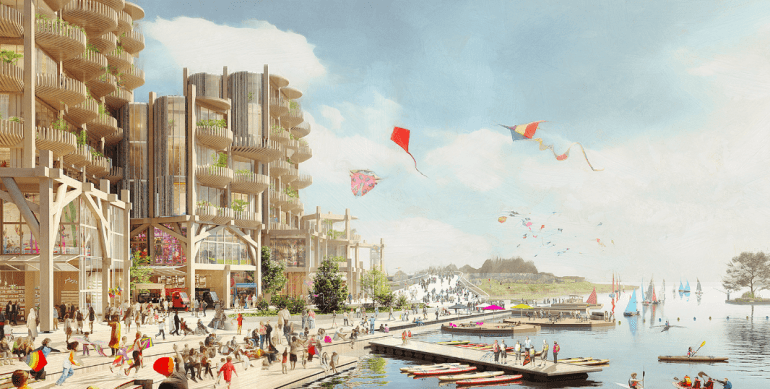
Sidewalk Labs’ Master Plan envisions vibrant outdoor space that would be accessible year-round. | Image courtesy Sidewalk Labs
Sidewalk Labs, in collaboration with design firms Snøhetta, Michael Green Architecture (MGA) and Heatherwick Studio, is proposing a $1.3 billion master plan set to turn a portion of Toronto’s industrial waterfront into a smart, digitally connected city prototype that would use engineered wood as the primary building material. If successful, it will be the first neighborhood constructed entirely from mass timber, with Sidewalk Labs calling for all buildings in its plan to be built with the naturally renewable, environmentally sustainable material. If given the greenlight, the Google-backed subsidiary plans to invest up to $80 million in a mass-timber factory in Ontario to help boost supply and jumpstart production of mass-timber products. The factory would fabricate two products: cross-laminated timber (CLT) structural panels and glued-laminated timber (glulam) beams, both used extensively in Sidewalk Labs’ concept designs.
A Master Plan Made of Mass Timber
A 521-page document, titled Toronto Tomorrow: A new approach for inclusive growth, spells out in vivid detail a futuristic vision of an urban mixed-use community—dubbed Quayside—complete with adaptable lofts featuring flexible walls, co-living spaces and shared equity units to help make the prospective housing more affordable.
The Quayside Plan makes the case for all buildings to be built with mass timber. While most cities currently use steel and concrete for taller buildings, the proposal points out, that comes at a cost:
“In Toronto, steel prices rose 16 percent in 2017 alone, and [buildings constructed out of steel or concrete] are difficult to produce, assemble, and transport, leading to lengthier, costlier, more disruptive construction projects,” adding they also “bear a steep environmental cost.”
In contrast, mass timber offers numerous advantages, including a smaller carbon footprint, faster construction times and something the project looks to really take advantage of—factory-based modular and prefabricated construction that can be assembled like a kit-of-parts.








