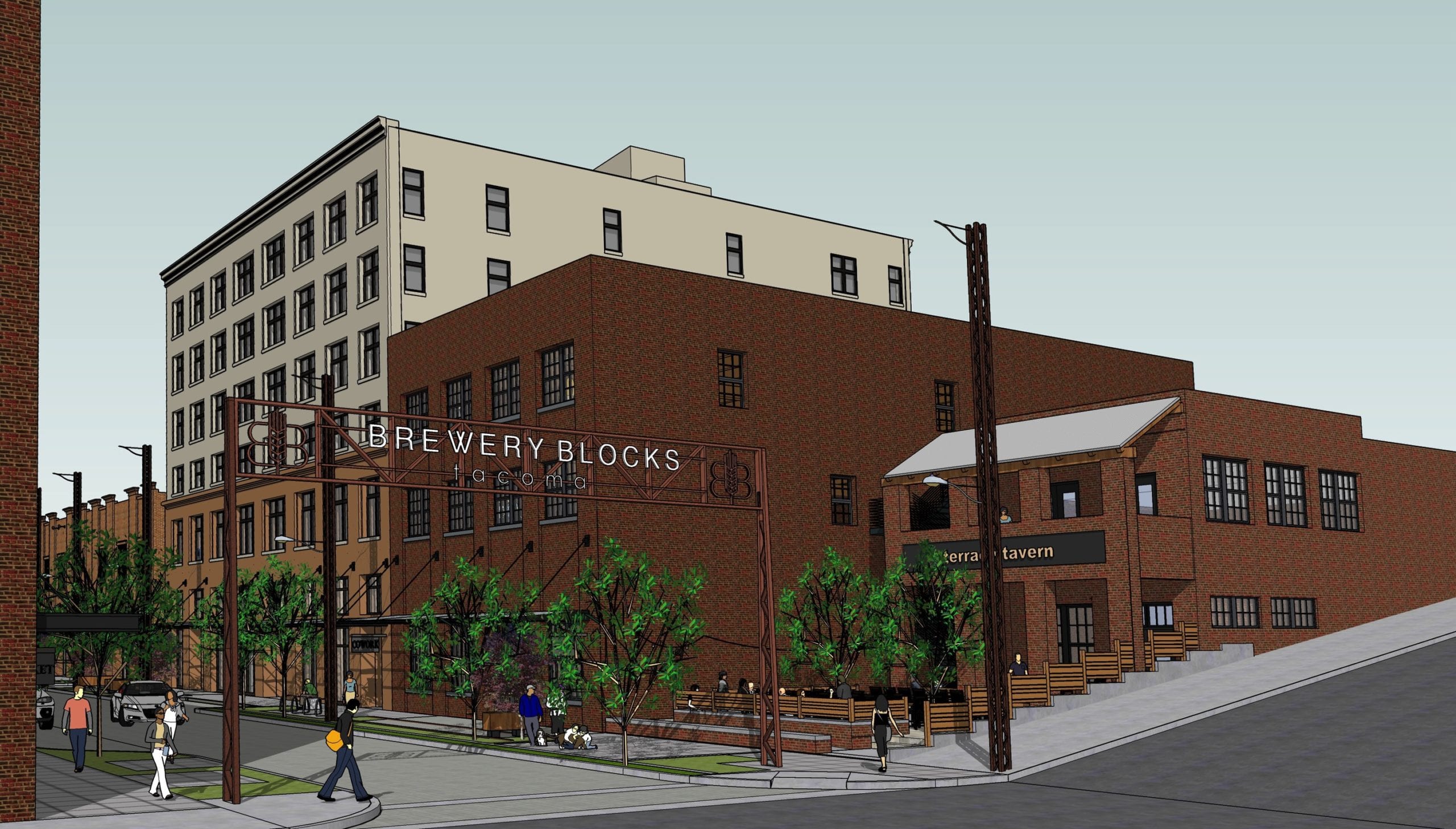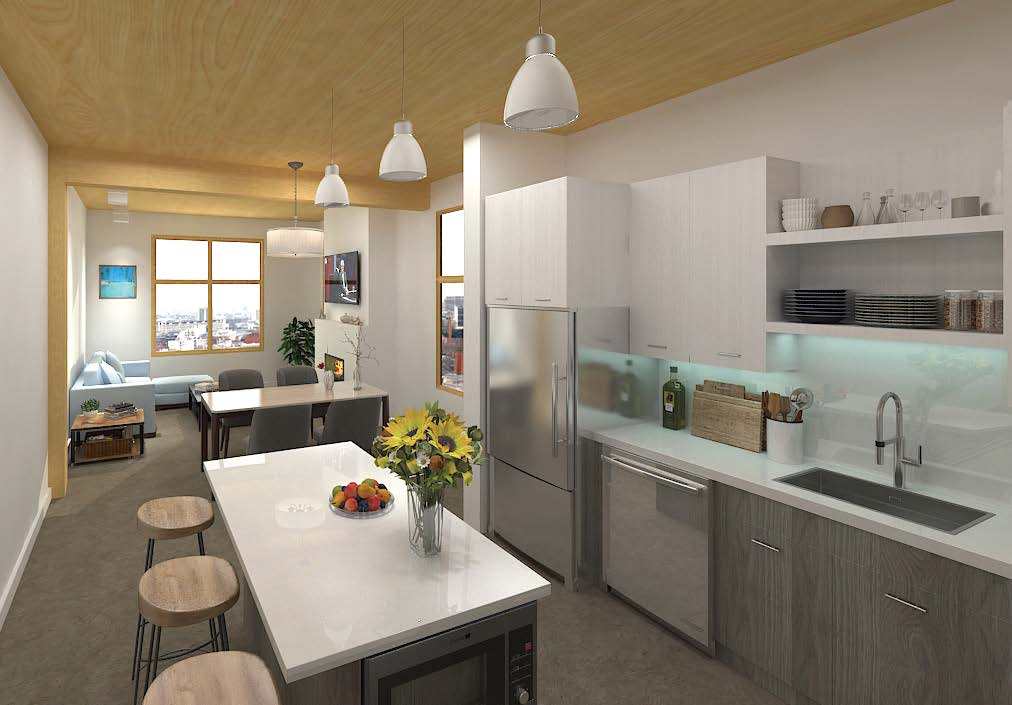Future phases of Brewery Blocks proposes commercial space with exposed mass timber interiors.
CLT, combined with a steel frame, was chosen for the distinct benefits and advantages it offers over concrete when looking to retrofit century-old structures. Because CLT is relatively light while maintaining load-bearing strength, it can be a good option for developers looking to boost density to existing historic buildings, which would be impossible with heavier materials, or require more expensive reinforcement. CLT’s wood grain can be left exposed, complementing and blending well with historic timber and masonry buildings, like Brewery Blocks. As a naturally renewable building material, when combined with adaptive re-use of existing structures, CLT can not only boost the height, but also the environmental sustainability of buildings.
The robust engineered timber product, sometimes referred to as a super plywood of cross stacked boards glued and pressed together, will be used in multiple buildings throughout the development, including a 14-story high-rise. The two-story restaurant on the corner of Commerce and 21st, the seven-story office building and the four-floor extension of Brewery Lofts residential units will all make some use of CLT.
In an article for the Daily Journal of Commerce Bartlett says, “a primary focus of the project has been to redefine life in Tacoma’s downtown. Once a place where people came only to work, many are now seeking a live/work environment that offers more. Horizon is proud to offer its contribution to the city’s steady and sustainable revitalization.”









