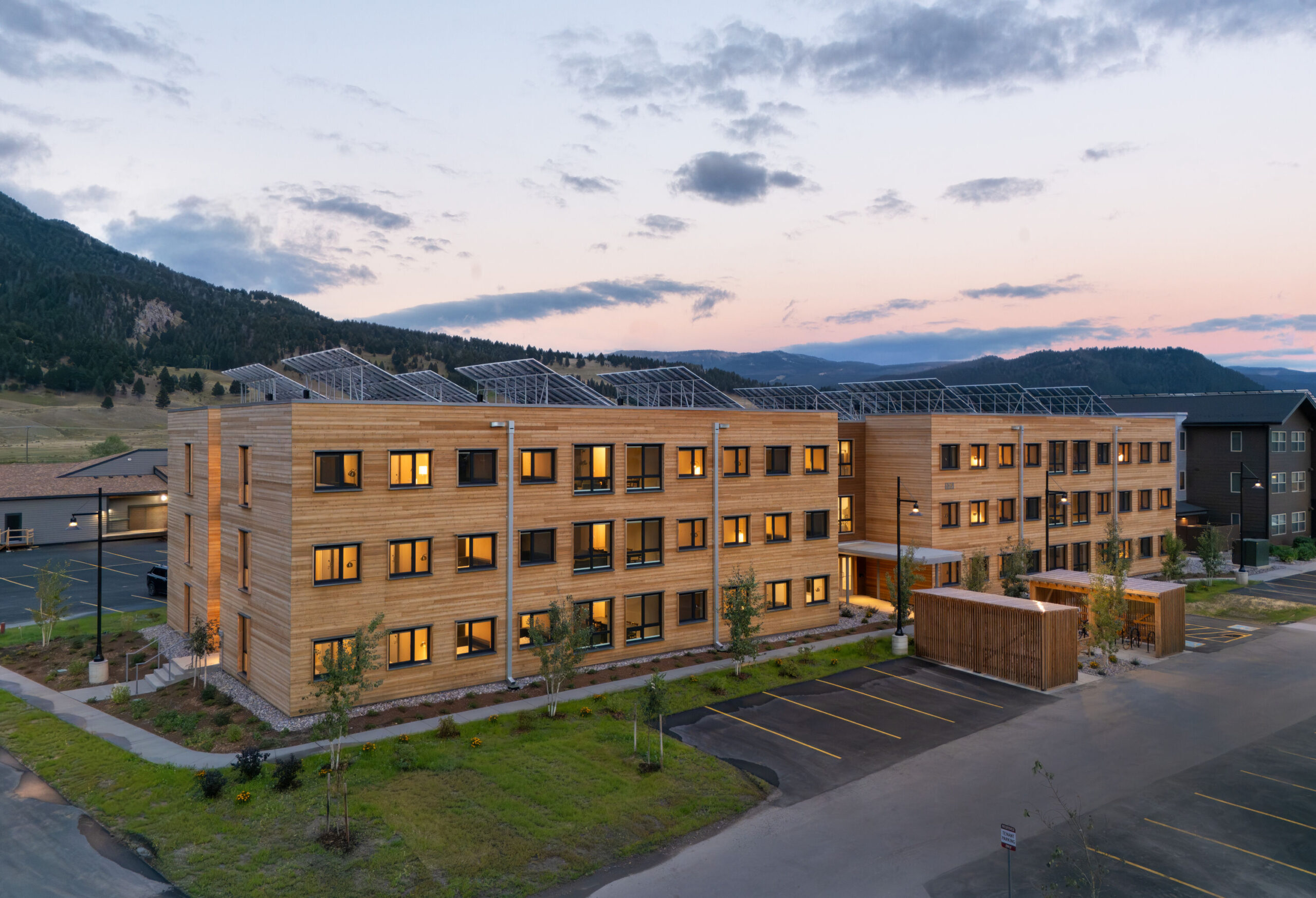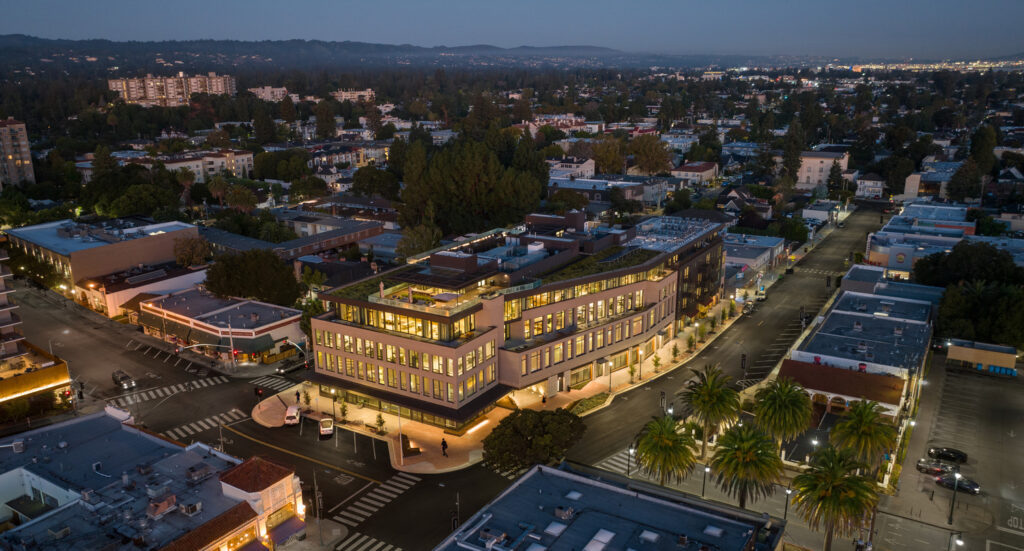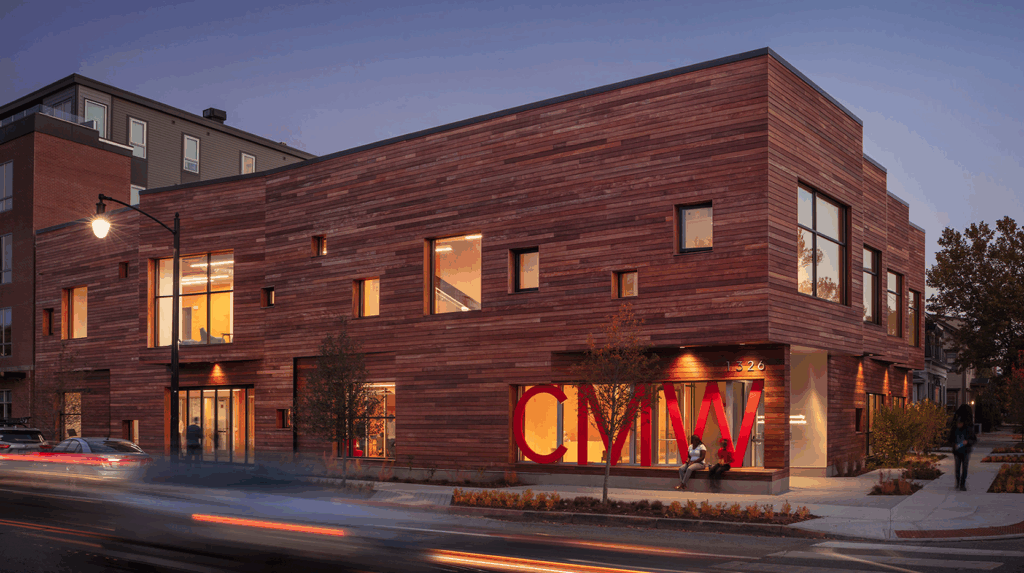Mass Timber, Multifamily, Sustainability, Tall Wood
Arbora
Mass Timber Makes for Massive Multi-Family Complex in the Heart of Montréal
Central to Montréal’s up and coming Griffintown neighborhood, the all-wood Arbora project is the largest complex of its kind in the world built from mass timber. The innovative development demonstrates how mass timber can be a great fit for multifamily construction and design.

Located in Griffintown—a buzzing, creative area with a mix of converted warehouses and condo developments in southwestern downtown Montréal—Arbora is the largest complex in the world built from mass timber.
The nearly 600,000 square-foot-project includes 273 condominiums, 30 townhouses and 130 rental units for a total of over 430 residential units. The project also offers retail space on the ground floor of one of the three buildings. Arbora offers sought-after flexible living choices in this gentrified neighborhood now home not only to dozens of condo projects but also art galleries, boutiques, brew pubs and restaurants.

Wood Use
Wood-frame and mass-timber construction offers sustainability, value and cost-savings for this large-scale multi-family condo and rental complex featuring studio, one- and two-bedroom suites. With its three 8-story buildings, Arbora’s mass-timber design is unprecedented in its size and features an exposed wooden post-and-beam design in every unit, a unique selling feature for residents. For all three buildings, the structure is constructed entirely of mass timber. The bearing partition walls of the load resistance system are built in cross-laminated timber (CLT). The gravitational/vertical load resistance system is a post and beam structure of glued-laminated wood (glulam). The mass-timber panels are held together by wooden tongues or nailed metal, and self-tapping screws are used to assemble the beams and columns. Generous, open floor plans and 9-foot ceilings complement the timber’s warm aesthetic. Timber components were shipped to the site from a plant in Chibougamau, Québec in the form of prefabricated wood cut to the required dimensions, with openings for doors and windows, using computerized numerical control (CNC) machinery. All of this gives the building assembly a tight, efficient and precise fit.
Environmental Impact
As an extension of the biophilic benefits of these timber-built residences, the LEED Platinum project has dedicated nearly 40 percent of the surrounding area as green space. Interiors offer an abundance of exposed wood and natural light. Its central location offers exceptional walkability and includes electric car charging stations, car-sharing services, bike storage, fitness room and an on-site green space. The sheer volume of wood used in a project of this size delivers significant carbon-lock-in benefits and has lower embodied energy when compared to steel and concrete.
Project Details
- Architect
- Lemay + CHA (Phase 1), Provencher Roy (Phase 2 and 3)
- Size
- 597,560 ft2 (55,515 m2)
- Engineering
- Nordic Structures, L2C Experts-Conseils, Les consultants LGL, Bouthillette Parizeau
- Contractor
- Sotramont Griffintown
- Developers
- Grifdor Holdings, LSR GesDev, Sotramont
- Location
- Montréal, PQ
- Date Completed
- 2019
- Engineered Wood Fabricator
- Nordic Structures









