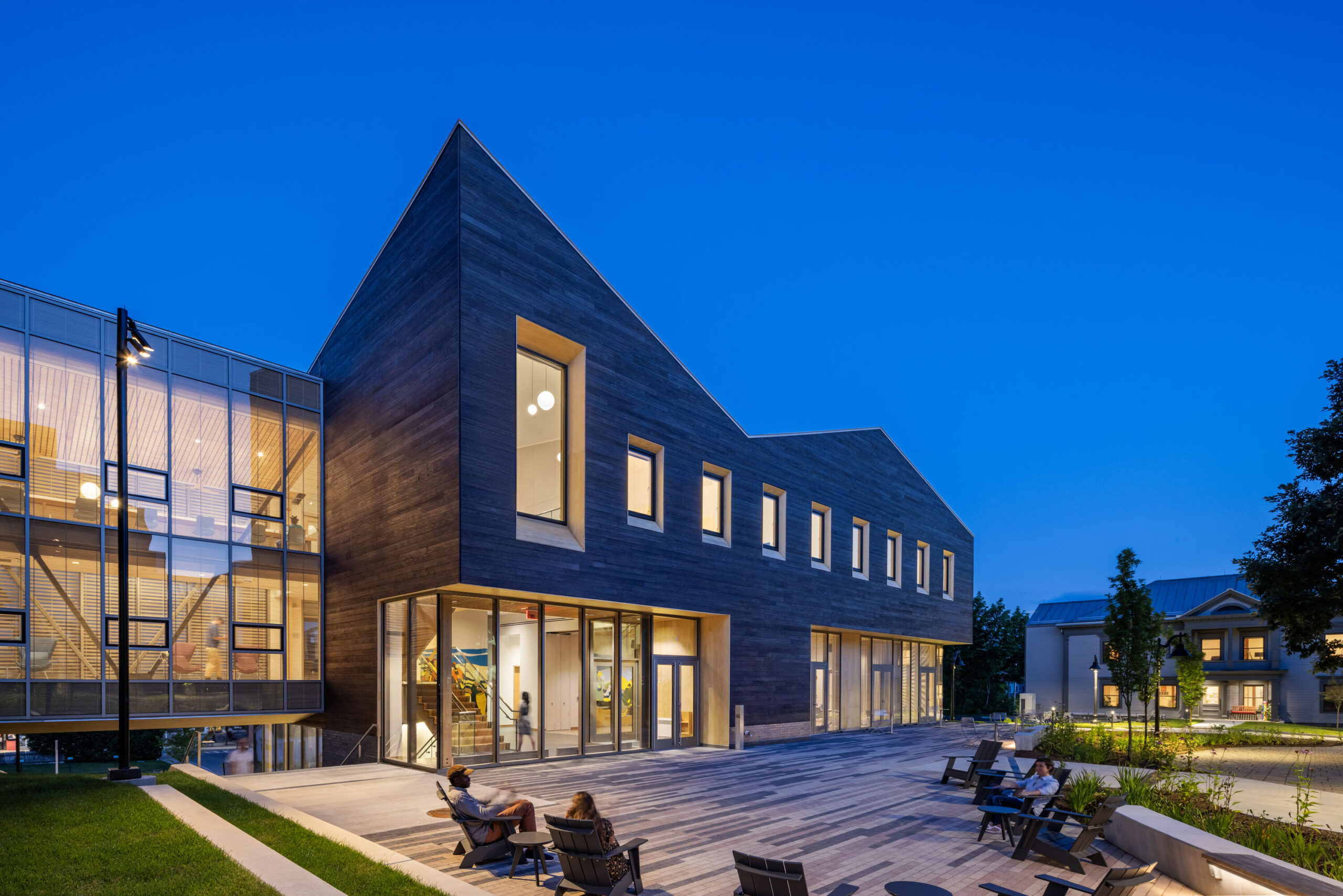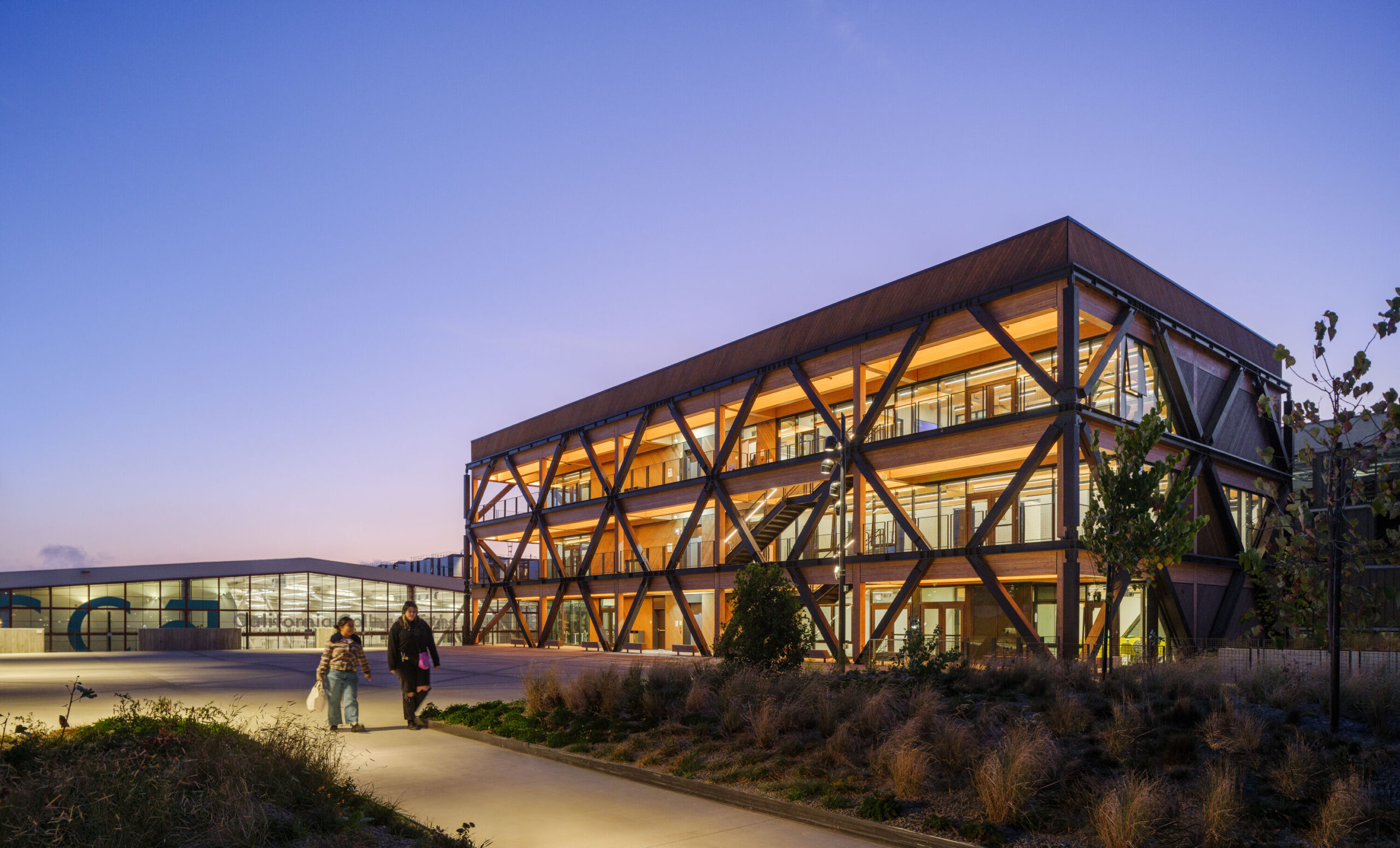Education, Mass Timber
Martha C. Cutts Gymnasium
Wood: Student-friendly, budget-smart
For Washington D.C. education leaders, the Martha C. Cutts Gymnasium is more than just the region’s first cross-laminated timber building. The 11,266 square foot facility signals an exciting new construction advance that supports student well-being and school distinction within ever-tightening budgets.
The conundrum before Washington Latin Public Charter School officials and their architectural team was familiar to many designers: How could the 10-year-old charter school construct a gymnasium of enduring distinction on a budget?
As Washington Latin’s first gym, the expectations were understandably high from the school’s leadership, alumni, faculty, staff, and students. The architectural team of Perkins Eastman with Demian Wilbur needed to create a delicate balance between high client expectations and cost.
Project lead and senior associate of Perkins Eastman, Ann Neeriemer, AIA, LEED AP remembers the discussions well.

Honoring The Dream
“In the original concept design, we actually proposed a two-story facility with lots of glass, brick, and a barrel-vaulted roof,” Neeriemer says. “But the site’s soil conditions required helical piers, an unexpected expense. After multiple rounds of scope reduction and value engineering, the design was as simple as it could be. But it wasn’t their dream. How could we deliver something they could afford and love?”
Enter cross-laminated timber (CLT).
Winning Solution
A school parent asked ‘Why not wood?’ Intrigued, the design team investigated the idea. The more they looked, the more they liked. “This could be the aesthetic that would make this project unique and beautiful,” Neeriemer explains.
The list of CLT construction attributes is impressive. It’s a proven, code-compliant construction process. The idea of sustainably harvested wood and carbon sequestering was exemplary and offered a fine teaching moment for the school’s 600 students in grades 5 through 12. Wood also supports LEED certification, mandatory for D.C. school construction. For approximately the same material cost as steel, construction that uses CLT takes a fraction of the time, helping compress an already aggressive delivery schedule.
Project Details
- Architect
- Perkins Eastman, demian\wilbur\architects
- Date Completed
- 2016
- Engineer
- Setty & Associates
- General Contractor
- MCN Build
- Location
- 5200 2nd St NW, Washington, DC 20011, USA






