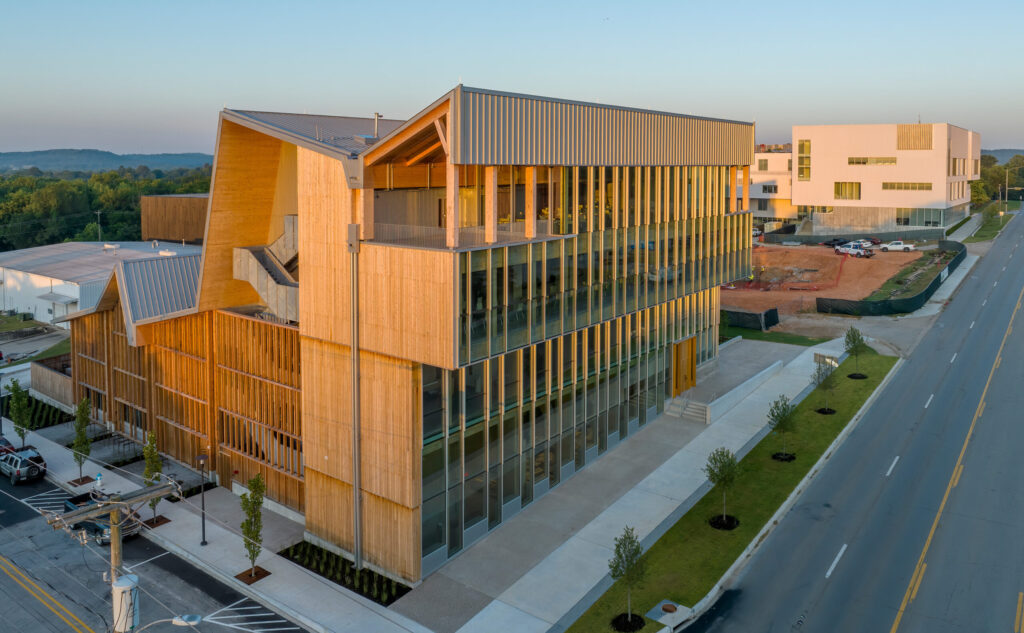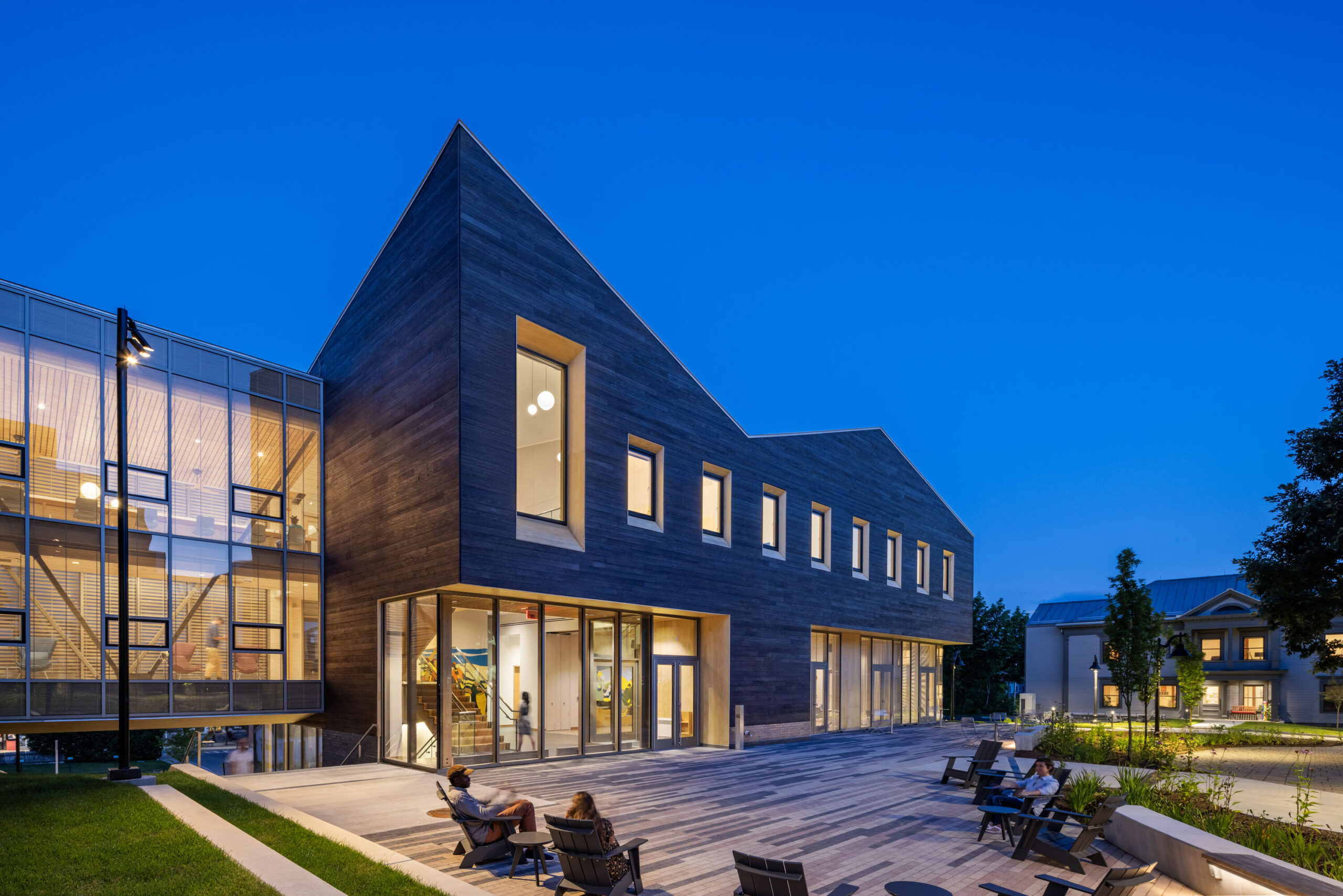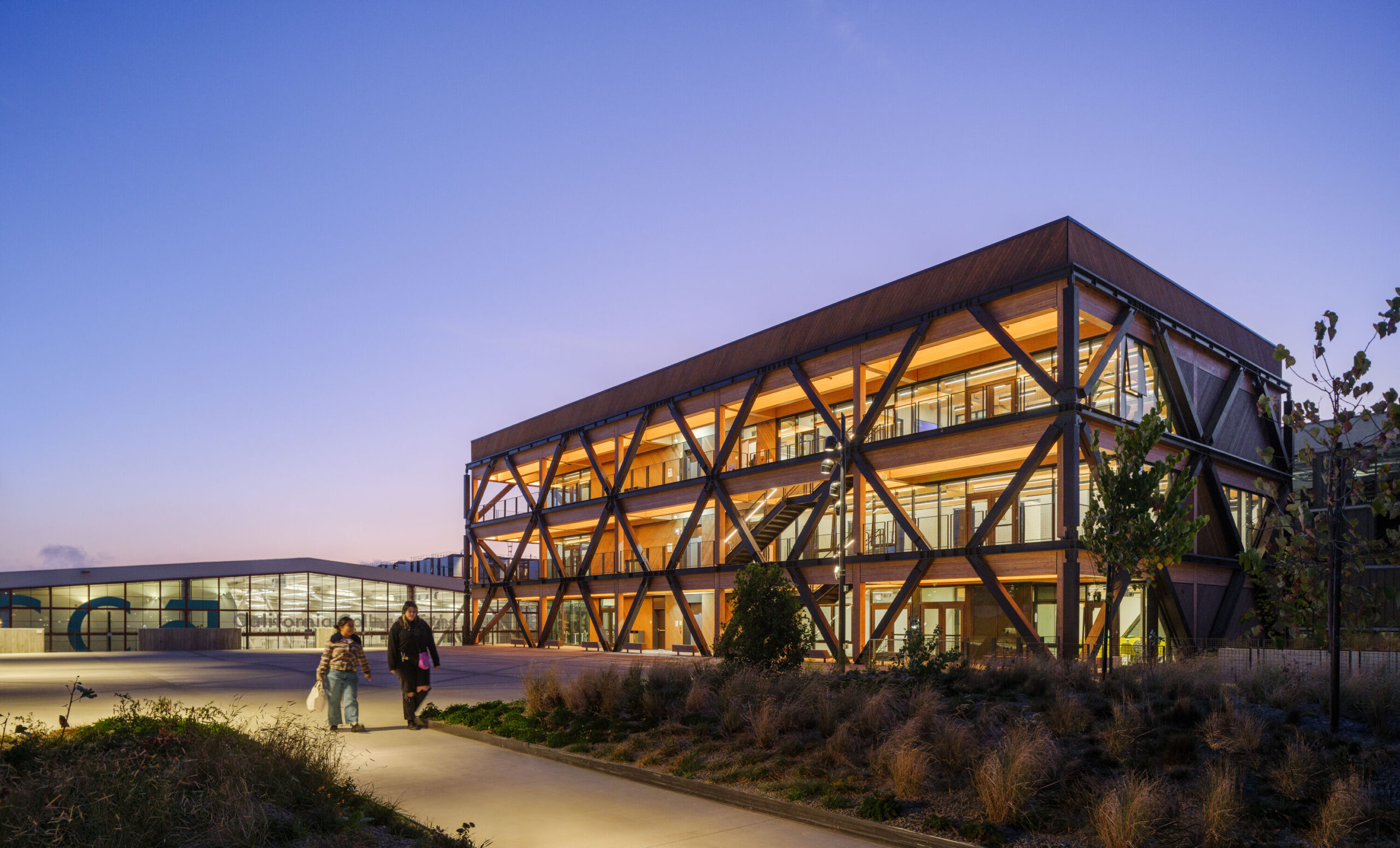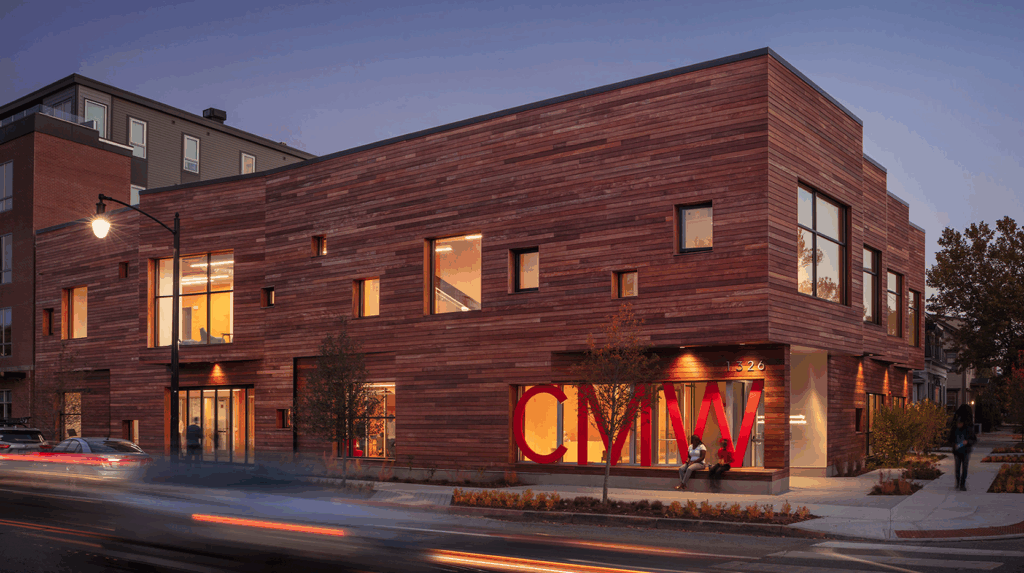Education, Mass Timber
U of W Mercer Court / Elm Hall
University of Washington used wood framing to meet ambitious design goals
In 2012, the University of Washington (UW) completed a $109 million, five-building construction project, adding nearly 1,700 student housing beds. Known as West Campus Student Housing – Phase I, the 668,800-square-foot project was the first of four phases planned by UW to add much-needed student housing to its Seattle campus, which has an enrollment of more than 42,000 students.

Big Housing Needs for ‘Husky’ Students
In 2012, the University of Washington (UW) completed a $109 million,* five-building construction project, adding nearly 1,700 student housing beds. Known as West Campus Student Housing – Phase I, the 668,800-square-foot project was the first of four phases planned by UW to add much-needed student housing to its Seattle campus, which has an enrollment of more than 42,000 students.
Like other US colleges and universities, UW recognizes the academic and social benefits of having students live on campus. Numerous studies have shown that students who live in residence halls are more likely to stay enrolled and graduate. According to the 2011 State of College Admission report, colleges and universities spend nearly $600 to recruit each applicant, so the investment of building high quality housing to retain already-enrolled students pays off.
The West Campus structures were the first new residence halls to be built on UW’s main campus since the early 1970s. Only 18 percent of UW students live on campus, which compares to the national average of 25 percent for comparable universities. In 2011, there were about 7,000 applications for the 6,300 oncampus beds then available to UW students. With the addition of the new West Campus buildings, applications for housing at UW were expected to increase.
‘5 Over 2’ with Type V-A Construction
UW’s need was great, but budget was limited. The International Building Code (IBC) allows five stories of Type III wood-frame construction when the building is equipped with an automatic sprinkler system that complies with NFPA 13. Designers across the country are increasingly choosing this option as a lower cost alternative to steel and concrete. However, Seattle’s building code is unique in that it also allows five stories of wood with a Type V-A structure (when the building has an NFPA-compliant sprinkler system), which is even more cost effective and is being considered by a growing number of other jurisdictions as a way to encourage urban infill development.
With this in mind, Mahlum Architects worked with engineers at Coughlin Porter Lundeen to make the most of the urban campus location, designing each of the buildings with five stories of lightframe Type V-A wood construction over a two-story Type I-A concrete podium. This two-story podium, which will be allowed in the 2015 IBC, helped them meet both ambitious design goals and the University’s tight budget. The entire project was constructed for $177 per square foot.
Project Details
- Architect
- Mahlum Architects
- Contractor
- Walsh Group - Construction Management Services, W.G. Clark Construction Co.
- Date Completed
- July 2011 and 2012
- Source
- WoodWorks
- Structural Engineer
- Coughlin Porter Lundeen







